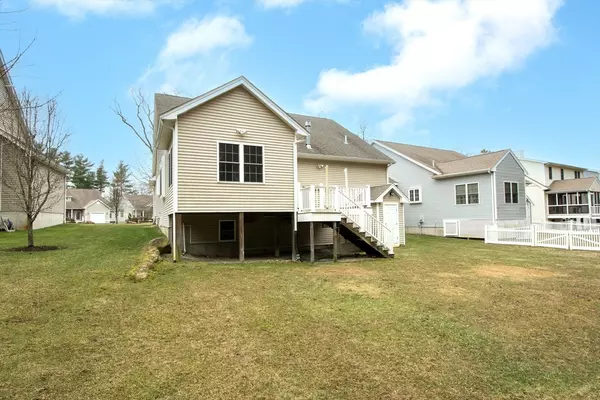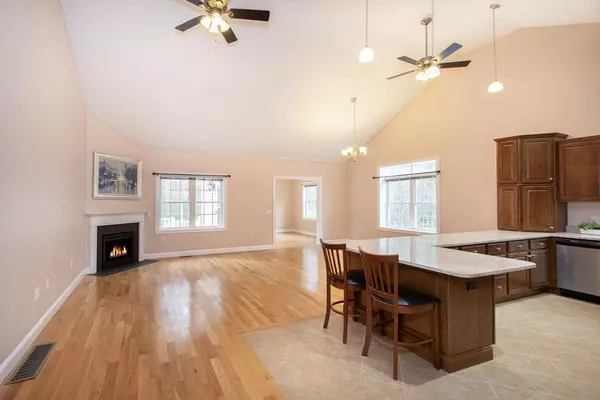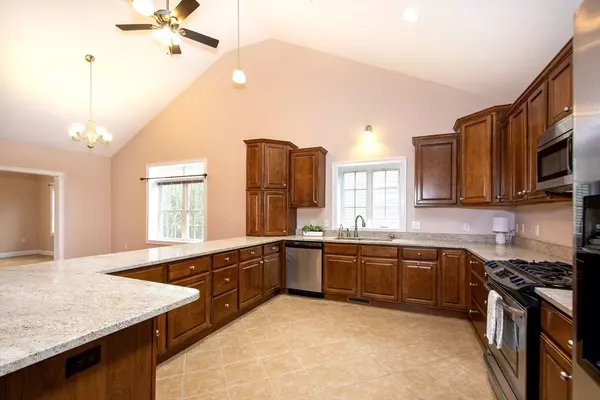$637,500
$649,900
1.9%For more information regarding the value of a property, please contact us for a free consultation.
24 Tanglewood Ln #24 Rockland, MA 02370
2 Beds
2 Baths
1,812 SqFt
Key Details
Sold Price $637,500
Property Type Single Family Home
Sub Type Single Family Residence
Listing Status Sold
Purchase Type For Sale
Square Footage 1,812 sqft
Price per Sqft $351
MLS Listing ID 73209557
Sold Date 05/13/24
Style Ranch
Bedrooms 2
Full Baths 2
HOA Y/N false
Year Built 2010
Annual Tax Amount $8,360
Tax Year 2023
Lot Size 36.980 Acres
Acres 36.98
Property Description
Welcome home to a wonderful 55+ adult community. Enjoy easy one floor living in this stand-alone townhouse with soaring cathedral ceilings that provide a grand open flow to the space. Open floorplan offers large kitchen, dining and oversized living area that invites you to entertain with ease. Primary bedroom has spacious closets and large private bath giving the home that peaceful, retreat feeling. The 2nd bedroom is adjacent to 2nd full bath and allows guests to have their own space. Completing the living space is a den at the back of the house, which is stacked with windows overlooking a natural landscape backdrop. You will love the open floor plan, easy maintenance, and low condo fees. All of this plus a 2-car garage w/storage and full walkout out basement for additional storage or potentially more living space. Cherry on top is the community clubhouse with inside/outside dining & games.
Location
State MA
County Plymouth
Zoning RES SE
Direction Beech St - Industrial -Beachwood -Tanglewood
Rooms
Basement Full, Walk-Out Access, Sump Pump, Radon Remediation System, Unfinished
Primary Bedroom Level Main, First
Dining Room Cathedral Ceiling(s), Flooring - Hardwood
Kitchen Cathedral Ceiling(s), Flooring - Stone/Ceramic Tile, Countertops - Stone/Granite/Solid, Breakfast Bar / Nook, Open Floorplan, Recessed Lighting, Stainless Steel Appliances, Gas Stove, Lighting - Pendant
Interior
Interior Features Ceiling Fan(s), Cable Hookup, Open Floorplan, Crown Molding, Closet, Lighting - Overhead, Den, Entry Hall
Heating Forced Air
Cooling Central Air
Flooring Tile, Hardwood, Flooring - Hardwood
Fireplaces Number 1
Fireplaces Type Living Room
Appliance Gas Water Heater, Tankless Water Heater, Range, Dishwasher, Disposal, Microwave, Refrigerator, Washer, Dryer
Laundry Flooring - Hardwood, Main Level, First Floor
Exterior
Exterior Feature Porch, Deck - Composite
Garage Spaces 2.0
Roof Type Shingle
Total Parking Spaces 2
Garage Yes
Building
Lot Description Wooded
Foundation Concrete Perimeter
Sewer Public Sewer
Water Public
Architectural Style Ranch
Others
Senior Community false
Read Less
Want to know what your home might be worth? Contact us for a FREE valuation!

Our team is ready to help you sell your home for the highest possible price ASAP
Bought with Roe Noone • William Raveis R.E. & Home Services





