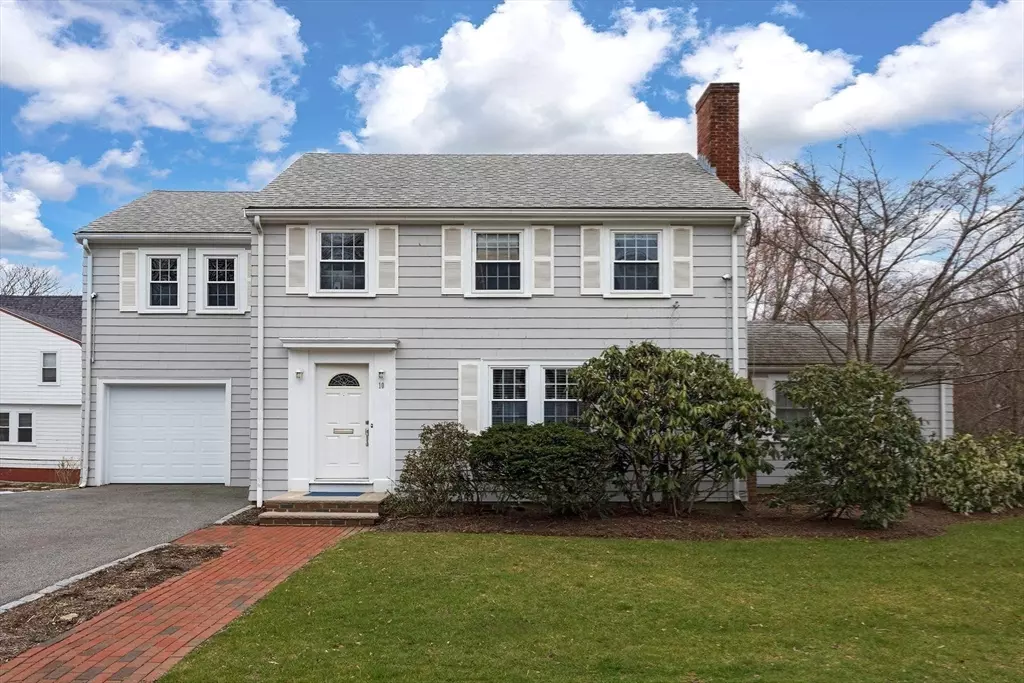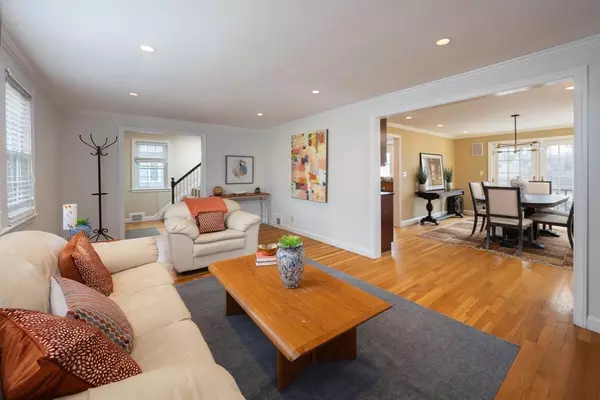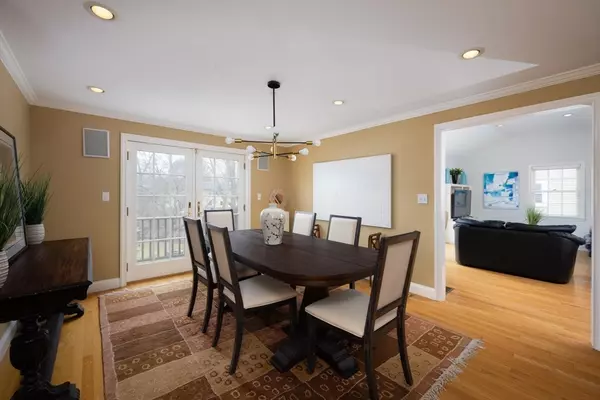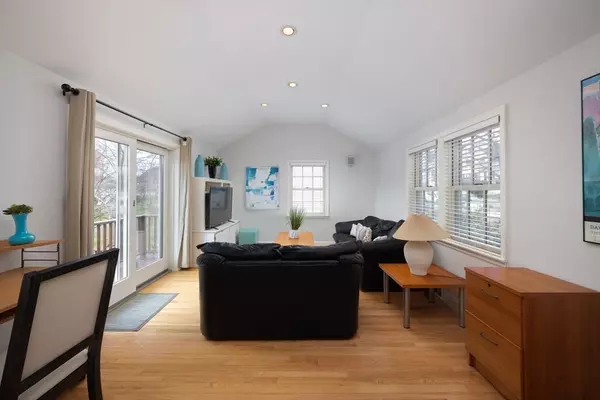$1,450,000
$1,499,000
3.3%For more information regarding the value of a property, please contact us for a free consultation.
10 Kendall Rd Newton, MA 02459
4 Beds
2.5 Baths
2,302 SqFt
Key Details
Sold Price $1,450,000
Property Type Single Family Home
Sub Type Single Family Residence
Listing Status Sold
Purchase Type For Sale
Square Footage 2,302 sqft
Price per Sqft $629
MLS Listing ID 73219251
Sold Date 05/14/24
Style Colonial
Bedrooms 4
Full Baths 2
Half Baths 1
HOA Y/N false
Year Built 1950
Annual Tax Amount $12,398
Tax Year 2024
Lot Size 9,147 Sqft
Acres 0.21
Property Description
Conveniently located in sought-after Newton Centre, this Colonial-style residence has been meticulously maintained and updated. The main level features an expansive living room with a fireplace, a wonderful and spacious family room with vaulted ceiling and lots of windows, and a graciously sized dining room. The renovated eat-in kitchen, appointed with custom cabinets and stone countertops opens to a large deck and overlooks the beautiful and level backyard with mature plantings. The second level has a lovely primary bedroom suite with a vaulted ceiling, a renovated full bathroom, and a walk-in closet. Three other bedrooms and a renovated bathroom complete this level. There is a partially finished basement with a family room and gym. This home has hardwood floors throughout and an oversized one-car garage. Improvements include many new windows, (2023) gas systems and air-conditioning, and roof. The “T”, Newton Centre shops and restaurants, schools, and major roadways are all close by.
Location
State MA
County Middlesex
Area Newton Center
Zoning SR3
Direction In Newton Centre, take Parker Street to Kendall Road.
Rooms
Basement Partially Finished, Sump Pump
Primary Bedroom Level Second
Interior
Interior Features Play Room
Heating Forced Air, Natural Gas
Cooling Central Air
Flooring Hardwood
Fireplaces Number 1
Exterior
Exterior Feature Deck - Wood, Professional Landscaping, Sprinkler System
Garage Spaces 1.0
Community Features Public Transportation, Shopping, Tennis Court(s), Public School, T-Station
Total Parking Spaces 2
Garage Yes
Building
Lot Description Level
Foundation Concrete Perimeter
Sewer Public Sewer
Water Public
Architectural Style Colonial
Schools
Elementary Schools Countryside
Middle Schools Brown
High Schools South
Others
Senior Community false
Read Less
Want to know what your home might be worth? Contact us for a FREE valuation!

Our team is ready to help you sell your home for the highest possible price ASAP
Bought with Paula Narenkivicius • Compass





