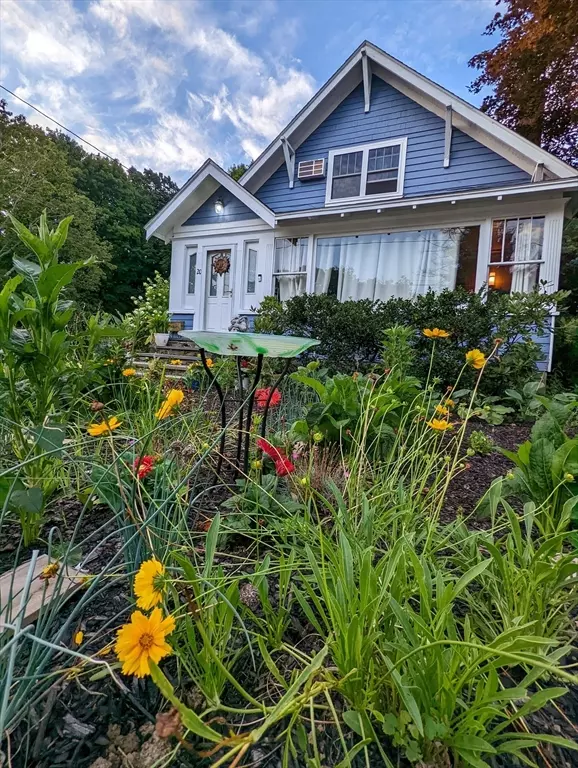$410,000
$389,900
5.2%For more information regarding the value of a property, please contact us for a free consultation.
20 Klebart Ave Webster, MA 01570
3 Beds
2.5 Baths
1,612 SqFt
Key Details
Sold Price $410,000
Property Type Single Family Home
Sub Type Single Family Residence
Listing Status Sold
Purchase Type For Sale
Square Footage 1,612 sqft
Price per Sqft $254
MLS Listing ID 73201598
Sold Date 03/29/24
Style Cape
Bedrooms 3
Full Baths 2
Half Baths 1
HOA Y/N false
Year Built 1945
Annual Tax Amount $3,185
Tax Year 2024
Lot Size 0.310 Acres
Acres 0.31
Property Description
Discover this charming single-family home, ideally located in a sought-after neighborhood, where modern comfort meets convenience. This home features three spacious bedrooms, including 15x17 master bedroom, tailored for privacy and relaxation. It includes two full bathrooms & an additional half bathroom, enhancing the home's practicality. The living spaces are thoughtfully designed, with large windows allowing natural light to accentuate the tasteful finishes throughout. Outdoors, the property boasts a beautifully landscaped yard with a patio area, perfect for outdoor gatherings or enjoying a quiet moment by the in-ground pool a luxurious addition that promises endless fun and relaxation. The fenced backyard offers both privacy and a safe environment for children. Positioned near schools, parks, shopping, and dining, this home is not just a living space but a lifestyle choice. Seize the opportunity to make this delightful house your new home, where comfort and leisure blend seamlessly.
Location
State MA
County Worcester
Zoning SFR-12
Direction Lake Pkwy turns into Klebart, School st to Klebart
Rooms
Basement Full, Unfinished
Interior
Heating Hot Water
Cooling Wall Unit(s), Dual
Flooring Tile, Carpet
Fireplaces Number 1
Appliance Gas Water Heater, Water Heater, Range, Oven, Dishwasher, Refrigerator
Laundry Washer Hookup
Exterior
Exterior Feature Deck - Wood, Patio, Pool - Inground, Rain Gutters, Fenced Yard, Garden
Garage Spaces 1.0
Fence Fenced/Enclosed, Fenced
Pool In Ground
Utilities Available for Electric Range, for Electric Oven, Washer Hookup
Waterfront Description Beach Front,Lake/Pond,1 to 2 Mile To Beach,Beach Ownership(Public)
Roof Type Shingle
Total Parking Spaces 4
Garage Yes
Private Pool true
Building
Foundation Stone
Sewer Public Sewer
Water Public
Architectural Style Cape
Others
Senior Community false
Acceptable Financing Contract
Listing Terms Contract
Read Less
Want to know what your home might be worth? Contact us for a FREE valuation!

Our team is ready to help you sell your home for the highest possible price ASAP
Bought with Diana Teixeira-Correia • High Rise Real Estate





