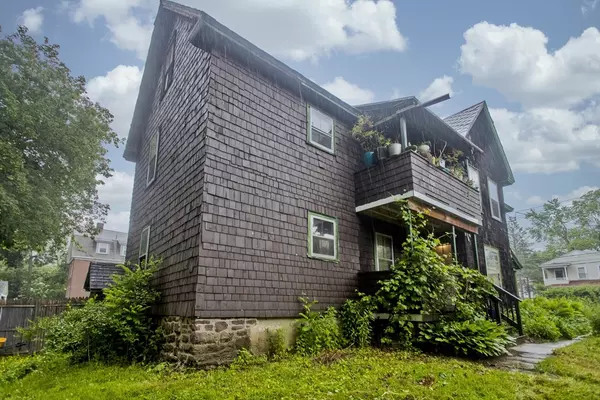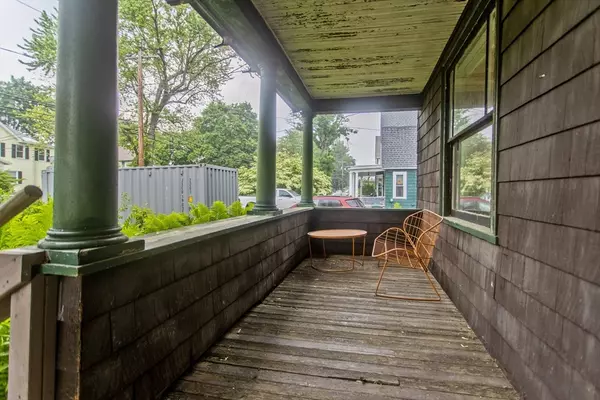$307,100
$260,000
18.1%For more information regarding the value of a property, please contact us for a free consultation.
34 Phillips St Greenfield, MA 01301
4 Beds
2 Baths
2,272 SqFt
Key Details
Sold Price $307,100
Property Type Multi-Family
Sub Type 2 Family - 2 Units Up/Down
Listing Status Sold
Purchase Type For Sale
Square Footage 2,272 sqft
Price per Sqft $135
MLS Listing ID 73217898
Sold Date 05/15/24
Bedrooms 4
Full Baths 2
Year Built 1900
Annual Tax Amount $3,115
Tax Year 2023
Lot Size 8,712 Sqft
Acres 0.2
Property Description
This is your chance to get into the rental market! You'll be amazed at how bright and spacious these apartments are. Not to mention the good sized yard. Each unit has two bedrooms, a large living and dining room, private porches, recently remodeled bathrooms, a generously sized pantry and gleaming wood floors. Separate utilities and two newer gas boilers and wiring make this a smart move. Walk up attic for your dry storage needs. Take over where the current owner left off. Perfect for an owner occupied. Let the rent help out with your mortgage payments. Showings begin at the open houses. Offer deadline Monday April 8 at noon.
Location
State MA
County Franklin
Zoning RA
Direction GPS friendly
Rooms
Basement Full, Interior Entry, Concrete, Unfinished
Interior
Interior Features Laundry Room, Pantry, Bathroom With Tub & Shower, Internet Available - Unknown, Walk-Up Attic, Living Room, Dining Room, Kitchen
Heating Hot Water, Natural Gas
Cooling Window Unit(s)
Flooring Wood, Tile
Appliance ENERGY STAR Qualified Dryer, ENERGY STAR Qualified Washer, Range, Washer, Dryer, ENERGY STAR Qualified Refrigerator
Laundry Washer & Dryer Hookup, Electric Dryer Hookup, Washer Hookup
Exterior
Exterior Feature Garden
Community Features Public Transportation, Shopping, Tennis Court(s), Park, Walk/Jog Trails, Medical Facility, Laundromat, Bike Path, Highway Access, Private School, Public School, T-Station, Sidewalks
Utilities Available for Gas Range, for Electric Dryer, Washer Hookup
Waterfront Description Beach Front,River,1 to 2 Mile To Beach
Roof Type Slate
Total Parking Spaces 4
Garage No
Building
Lot Description Level
Story 3
Foundation Stone
Sewer Public Sewer
Water Public
Others
Senior Community false
Acceptable Financing Contract
Listing Terms Contract
Read Less
Want to know what your home might be worth? Contact us for a FREE valuation!

Our team is ready to help you sell your home for the highest possible price ASAP
Bought with Amanda Wright • ROVI Homes





