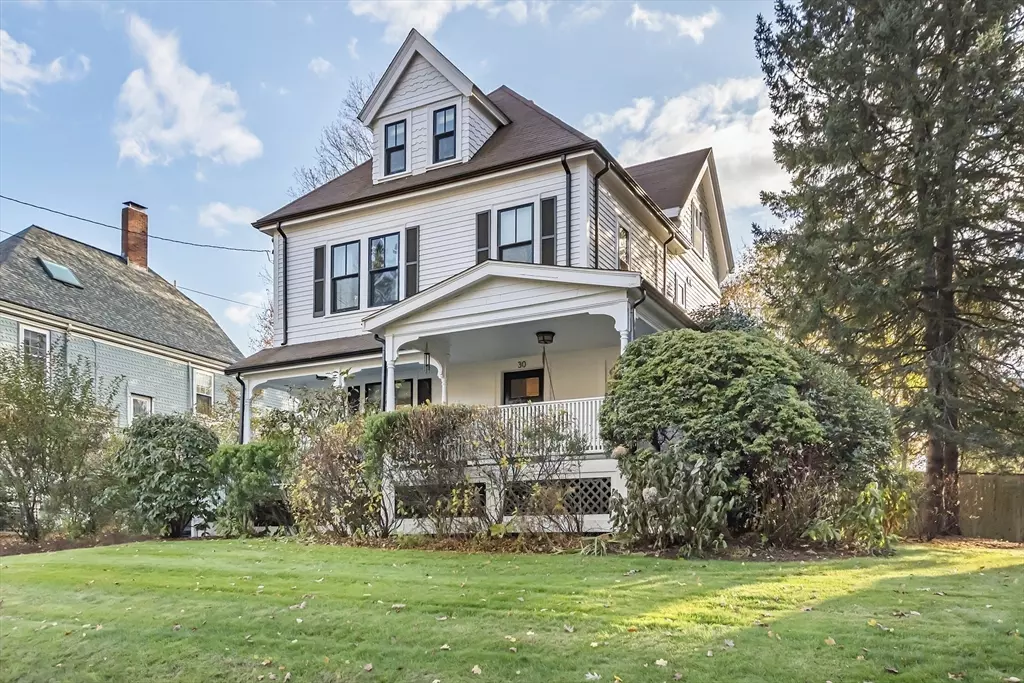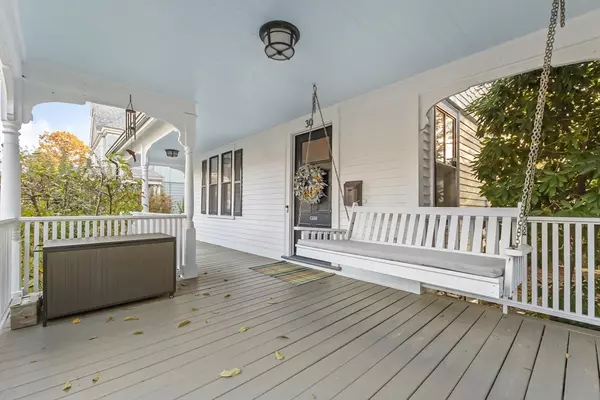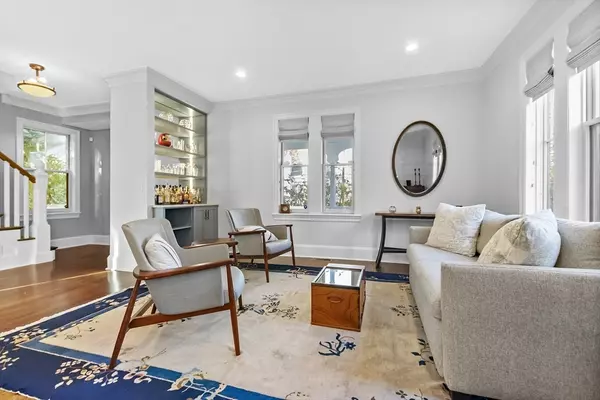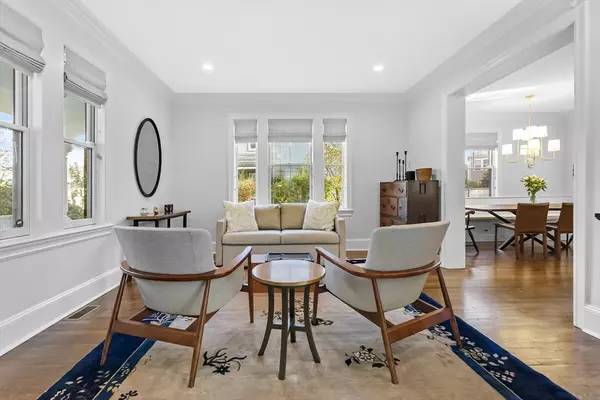$1,999,000
$2,048,000
2.4%For more information regarding the value of a property, please contact us for a free consultation.
30 Woodbine Street Newton, MA 02466
5 Beds
4.5 Baths
3,307 SqFt
Key Details
Sold Price $1,999,000
Property Type Single Family Home
Sub Type Single Family Residence
Listing Status Sold
Purchase Type For Sale
Square Footage 3,307 sqft
Price per Sqft $604
Subdivision Aurburndale
MLS Listing ID 73198066
Sold Date 05/16/24
Style Victorian
Bedrooms 5
Full Baths 4
Half Baths 1
HOA Y/N false
Year Built 1882
Annual Tax Amount $17,546
Tax Year 2023
Lot Size 0.260 Acres
Acres 0.26
Property Description
This renovated Victorian home located in the village of Auburndale is a commuters dream. Enter across the charming front porch equipped with double chair swing into an elegant foyer with high ceilings and beautiful wood floors. The open floor plan offers a living room, dining area and family room with custom built-ins and gas fireplace. The sun filled cooks kitchen includes a butler's pantry with wet bar and wine fridge. The 2nd floor has 3 bedrooms including the primary suite and 3 full baths. There are 2 additional bedrooms (one was used as an office) the 4th full bath and a large sitting room on the 3rd floor. This gracious home is situated on a 11,539 sq' lot in a lovely neighborhood setting with a gorgeous fenced in back yard, patio and 1 car detached garage. Easy access to public transportation, Auburndale village, park and highways.
Location
State MA
County Middlesex
Area Auburndale
Zoning SR3
Direction Auburn Street to Woodbine Street
Rooms
Family Room Flooring - Hardwood, Open Floorplan, Recessed Lighting
Basement Full, Interior Entry, Bulkhead, Concrete, Unfinished
Primary Bedroom Level Second
Dining Room Closet/Cabinets - Custom Built, Flooring - Hardwood, Open Floorplan, Recessed Lighting, Lighting - Sconce
Kitchen Flooring - Hardwood, Countertops - Stone/Granite/Solid, Kitchen Island, Breakfast Bar / Nook, Cabinets - Upgraded, Exterior Access, Open Floorplan, Recessed Lighting, Slider, Stainless Steel Appliances, Wine Chiller
Interior
Interior Features Bathroom - Full, Bathroom, Sitting Room
Heating Central, Forced Air, Natural Gas
Cooling Central Air
Flooring Wood, Tile, Flooring - Stone/Ceramic Tile, Flooring - Hardwood
Fireplaces Number 1
Fireplaces Type Dining Room, Family Room
Appliance Gas Water Heater, Range, Disposal, Microwave, ENERGY STAR Qualified Refrigerator, Wine Refrigerator, ENERGY STAR Qualified Dryer, ENERGY STAR Qualified Dishwasher, ENERGY STAR Qualified Washer, Range Hood
Laundry In Basement
Exterior
Exterior Feature Porch, Patio, Rain Gutters, Professional Landscaping, Sprinkler System, Screens, Fenced Yard
Garage Spaces 1.0
Fence Fenced/Enclosed, Fenced
Community Features Public Transportation, Shopping, Park, Walk/Jog Trails, Highway Access, T-Station
Utilities Available for Gas Range
Roof Type Shingle
Total Parking Spaces 5
Garage Yes
Building
Foundation Stone
Sewer Public Sewer
Water Public
Architectural Style Victorian
Schools
Elementary Schools Williams/Burr
Middle Schools Brown/Day
High Schools South/North
Others
Senior Community false
Read Less
Want to know what your home might be worth? Contact us for a FREE valuation!

Our team is ready to help you sell your home for the highest possible price ASAP
Bought with The Tabassi Team • RE/MAX Partners Relocation





