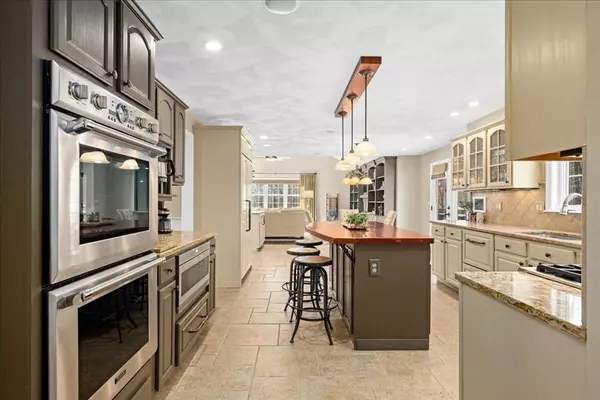$927,500
$899,000
3.2%For more information regarding the value of a property, please contact us for a free consultation.
9 Metcalf Rd Mendon, MA 01756
4 Beds
3 Baths
3,128 SqFt
Key Details
Sold Price $927,500
Property Type Single Family Home
Sub Type Single Family Residence
Listing Status Sold
Purchase Type For Sale
Square Footage 3,128 sqft
Price per Sqft $296
MLS Listing ID 73220241
Sold Date 05/17/24
Style Colonial
Bedrooms 4
Full Baths 2
Half Baths 2
HOA Y/N false
Year Built 2001
Annual Tax Amount $10,516
Tax Year 2024
Lot Size 1.500 Acres
Acres 1.5
Property Description
Striking colonial Loaded with Exceptional Quality & Details Usually Found In Much More Expensive Homes - Kitchen & Baths Have Custom Cabinetry with solid Counters*Open concept cabinet-packed Kitchen with island, quartz, upscale stainless steel appliances, large walk-in pantry, which is all open to large window-packed gas fireplaced Fam Rm perfect for entertaining*2nd floor offers 4 generous sized bedrooms including Primary Suite with walk-in closet and expertly finished primary bath with steam shower*Terrific floorplan offering sense of arrival Foyer*1st flr Office*Maintenance free exterior*Finished windowed walk-out lower level perfect for entertaining includes additional half bath*Both full baths have been completely updated and include radiant heat in the floors*Oversized deck with full service bar area and built-in gas grill*Large patio with fire pit area spread out amidst gorgeous wooded lot & sweeping lawn which includes 9 zone irrigation system*
Location
State MA
County Worcester
Zoning RES
Direction GPS
Rooms
Family Room Cathedral Ceiling(s), Closet/Cabinets - Custom Built, Recessed Lighting
Basement Full, Partially Finished, Walk-Out Access, Garage Access
Primary Bedroom Level Second
Dining Room Flooring - Wood, Lighting - Overhead, Crown Molding
Kitchen Countertops - Stone/Granite/Solid, Kitchen Island, Exterior Access, Recessed Lighting, Stainless Steel Appliances, Gas Stove, Lighting - Pendant
Interior
Interior Features Bathroom - Half, Wet bar, Recessed Lighting, Game Room, Wired for Sound
Heating Baseboard, Oil
Cooling Central Air
Flooring Wood, Tile, Carpet, Flooring - Vinyl
Fireplaces Number 1
Fireplaces Type Family Room
Appliance Water Heater, Range, Oven, Dishwasher, Microwave, Refrigerator, Water Treatment, Range Hood
Laundry Flooring - Stone/Ceramic Tile, First Floor, Washer Hookup
Exterior
Exterior Feature Deck, Covered Patio/Deck, Rain Gutters, Storage, Professional Landscaping, Sprinkler System, Decorative Lighting, Screens, Stone Wall
Garage Spaces 2.0
Community Features Shopping, Walk/Jog Trails, Stable(s), Golf, Conservation Area, Highway Access
Utilities Available for Gas Range, for Electric Oven, Washer Hookup
Roof Type Shingle
Total Parking Spaces 4
Garage Yes
Building
Lot Description Wooded
Foundation Concrete Perimeter
Sewer Private Sewer
Water Private
Architectural Style Colonial
Others
Senior Community false
Read Less
Want to know what your home might be worth? Contact us for a FREE valuation!

Our team is ready to help you sell your home for the highest possible price ASAP
Bought with Cheryl Eidinger-Taylor • ERA Key Realty Services





