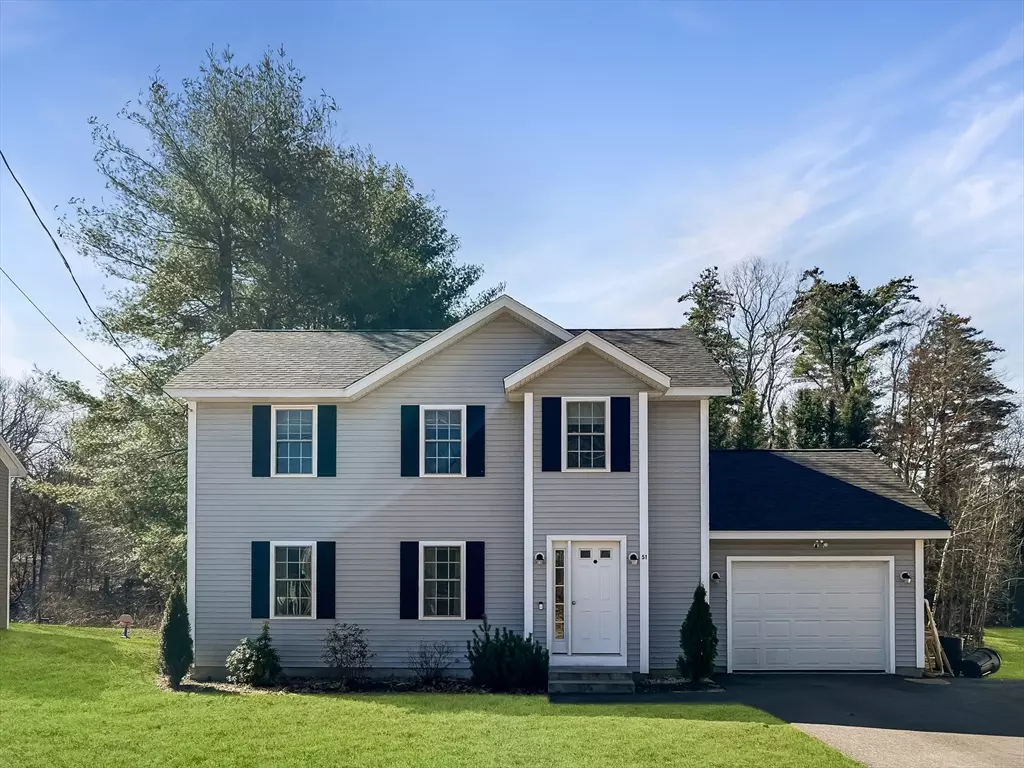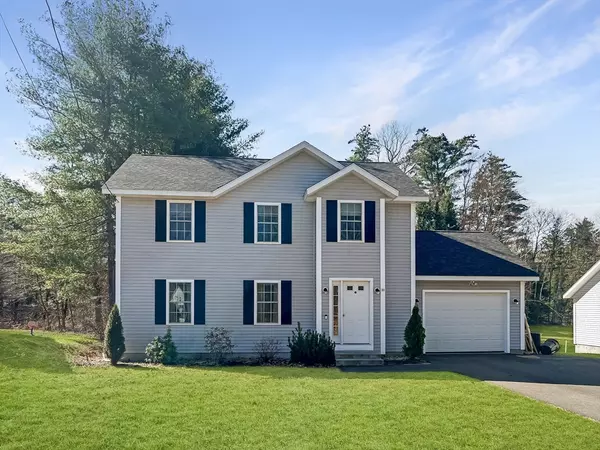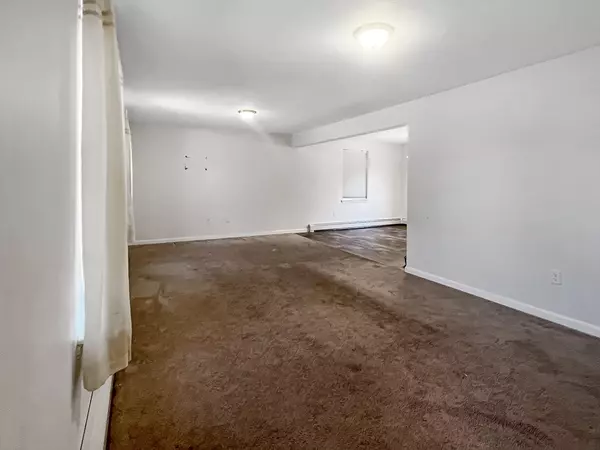$420,000
$379,900
10.6%For more information regarding the value of a property, please contact us for a free consultation.
51 Chestnut St Athol, MA 01331
3 Beds
2.5 Baths
1,564 SqFt
Key Details
Sold Price $420,000
Property Type Single Family Home
Sub Type Single Family Residence
Listing Status Sold
Purchase Type For Sale
Square Footage 1,564 sqft
Price per Sqft $268
MLS Listing ID 73222065
Sold Date 05/17/24
Style Colonial
Bedrooms 3
Full Baths 2
Half Baths 1
HOA Y/N false
Year Built 2020
Annual Tax Amount $4,669
Tax Year 2024
Lot Size 0.320 Acres
Acres 0.32
Property Description
This young colonial boasts three bedrooms, two and a half bathrooms, and an attached garage.As you step through the front door, you're greeted by natural light that fills the spacious living area, creating a warm and inviting atmosphere for gatherings with family and friends. The open-concept layout seamlessly connects the living room to the dining area and kitchen, providing the ideal setting for hosting dinner parties or enjoying cozy nights in. Upstairs, you'll find a primary suite complete with cathedral ceilings, walk-in closet, and an ensuite bathroom. Two additional bedrooms provide comfortable accommodations for family members or guests, while a second full bathroom ensures convenience for everyone. If you need more space there is a walk-out basement ready to be finished. It leads to an expansive yard offers that endless possibilities for outdoor enjoyment. OFFER DEADLINE MONDAY 4/22 AT NOON.
Location
State MA
County Worcester
Zoning Res
Direction Please use GPS
Rooms
Basement Full, Walk-Out Access, Concrete, Unfinished
Primary Bedroom Level Second
Dining Room Flooring - Laminate, Deck - Exterior
Kitchen Flooring - Laminate, Pantry
Interior
Heating Baseboard, Natural Gas
Cooling None
Flooring Carpet, Laminate
Appliance Water Heater, Range, Dishwasher, Refrigerator
Laundry First Floor
Exterior
Exterior Feature Deck
Garage Spaces 1.0
Community Features Public Transportation, Shopping, Highway Access, Public School
Roof Type Shingle
Total Parking Spaces 4
Garage Yes
Building
Foundation Concrete Perimeter
Sewer Public Sewer
Water Public
Architectural Style Colonial
Others
Senior Community false
Acceptable Financing Contract
Listing Terms Contract
Read Less
Want to know what your home might be worth? Contact us for a FREE valuation!

Our team is ready to help you sell your home for the highest possible price ASAP
Bought with Tony Garcia • Tamaren MD Realty





