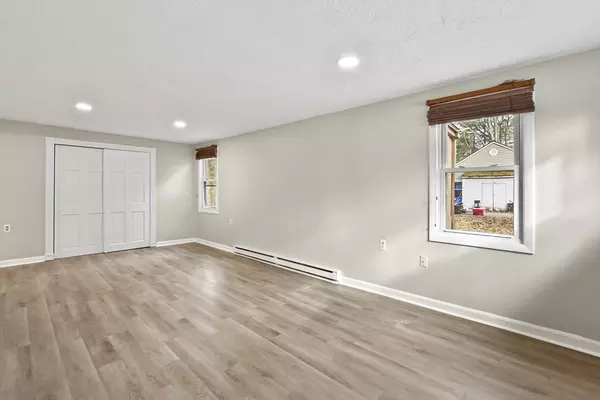$319,500
$319,500
For more information regarding the value of a property, please contact us for a free consultation.
61 Byrd Ave Athol, MA 01331
3 Beds
1 Bath
1,215 SqFt
Key Details
Sold Price $319,500
Property Type Single Family Home
Sub Type Single Family Residence
Listing Status Sold
Purchase Type For Sale
Square Footage 1,215 sqft
Price per Sqft $262
MLS Listing ID 73214643
Sold Date 05/20/24
Style Ranch
Bedrooms 3
Full Baths 1
HOA Y/N false
Year Built 1955
Annual Tax Amount $2,317
Tax Year 2024
Lot Size 0.330 Acres
Acres 0.33
Property Description
Great News! This home has Appraised at 335K, so you already have equity in the home! Mass save audit done and new meter installed with 15" of blown in insulation added, substantially reducing the electric bill and heating cost. May qualify for a MassSave grant for new heat pumps. This charming one-level home, once inside you'll discover a spacious living room illuminated by recessed lighting. The inviting newly updated kitchen, featuring ss appliances & recessed lighting combined to create a modern culinary haven. Three comfortable bedrooms and an updated full bath ensures convenience & comfort. Plus first-floor laundry room, making laundry a breeze. Step Outside onto the back deck & prepare to be enchanted by your tranquil backyard, complete with a scenic view of the marsh leading to the Millers River. Perfect for enjoying your morning coffee or hosting a summer barbecue. Updated new flooring and freshly painted rooms throughout! There is nothing left to do but move In.
Location
State MA
County Worcester
Zoning RES
Direction Intervale Ave. to Plantation to Byrd Ave
Rooms
Primary Bedroom Level First
Kitchen Countertops - Stone/Granite/Solid, Recessed Lighting, Stainless Steel Appliances
Interior
Heating Electric
Cooling None
Flooring Vinyl, Carpet
Appliance Electric Water Heater, Range, Microwave, Refrigerator, Washer, Dryer
Laundry Flooring - Laminate, Electric Dryer Hookup, Washer Hookup, First Floor
Exterior
Exterior Feature Deck - Wood, Storage
Community Features Shopping, Medical Facility, Highway Access, House of Worship, Public School
Utilities Available for Electric Range, for Electric Dryer, Washer Hookup
Roof Type Shingle
Total Parking Spaces 2
Garage No
Building
Lot Description Cleared, Level
Foundation Concrete Perimeter
Sewer Private Sewer
Water Public
Architectural Style Ranch
Others
Senior Community false
Read Less
Want to know what your home might be worth? Contact us for a FREE valuation!

Our team is ready to help you sell your home for the highest possible price ASAP
Bought with Paula Savard • Aberman Associates, Inc.





