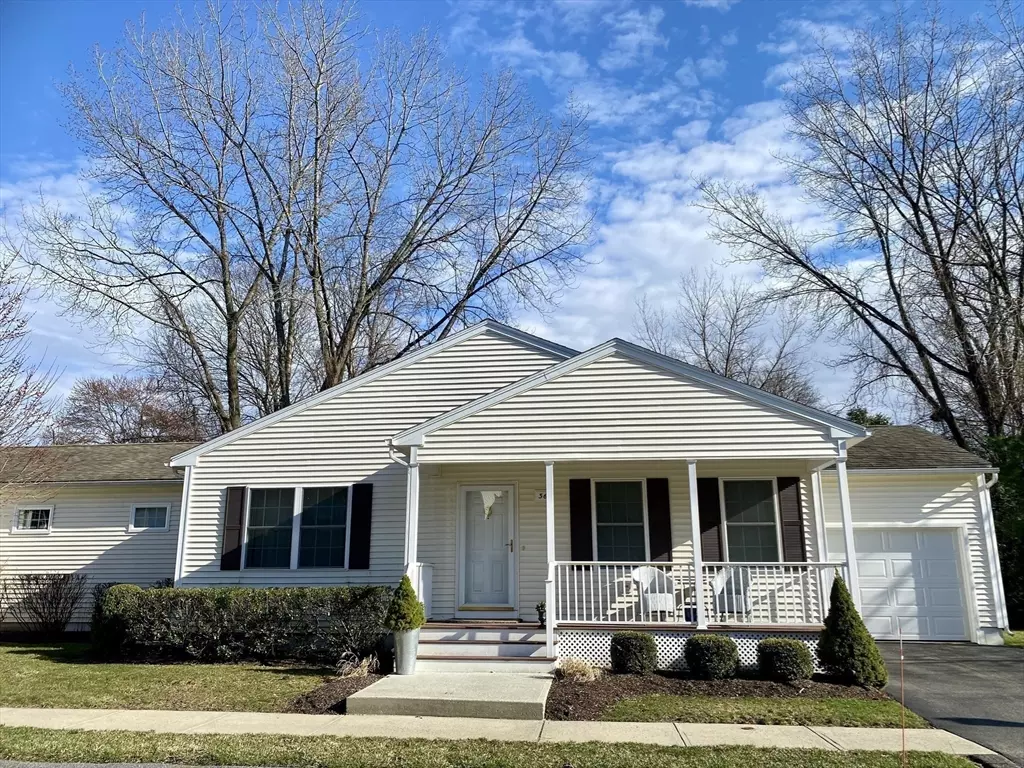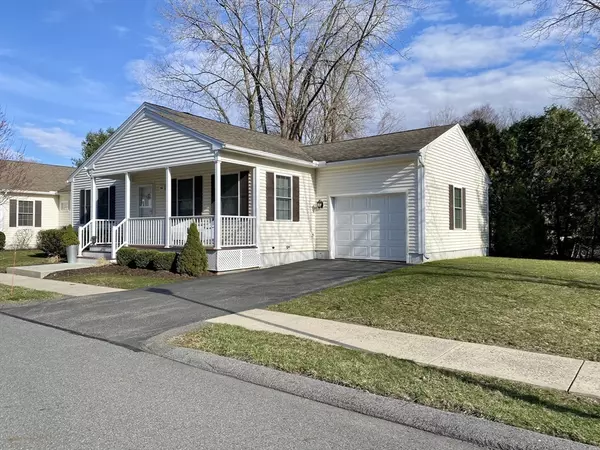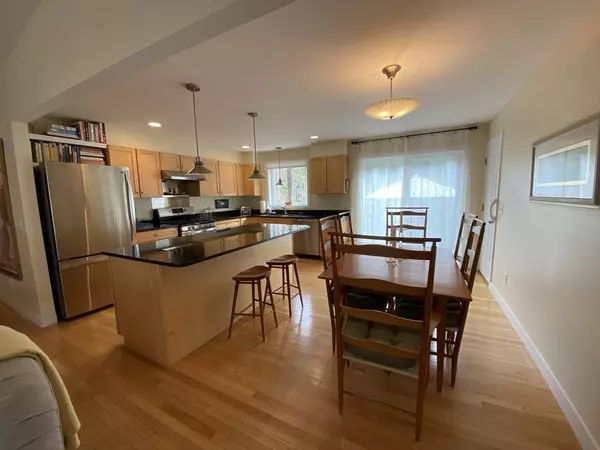$350,000
$329,000
6.4%For more information regarding the value of a property, please contact us for a free consultation.
36 Emily #36 Greenfield, MA 01301
2 Beds
2 Baths
1,344 SqFt
Key Details
Sold Price $350,000
Property Type Condo
Sub Type Condominium
Listing Status Sold
Purchase Type For Sale
Square Footage 1,344 sqft
Price per Sqft $260
MLS Listing ID 73220285
Sold Date 05/20/24
Bedrooms 2
Full Baths 2
HOA Fees $220
Year Built 2012
Annual Tax Amount $5,323
Tax Year 2024
Property Description
Beautiful two-bedroom two bath condo designed with care. Spacious living area with an open concept layout, perfect for entertaining. The kitchen is a well-designed and functional space, boasting plenty of cabinets and beautiful granite countertops. There is a large island, and dining area, with sliders leading outside to a patio. The primary bedroom features a walk-in closet, and a second closet, providing ample storage space. The attached full bathroom offers convenience and privacy. The secondary bedroom is conveniently located near the second full bathroom. This condo offers style, comfort and functionality. Featuring one floor living, cathedral ceilings, hardwood flooring, tile flooring, granite countertops, stainless steel appliances and central air. Conveniently located near downtown and area attractions. *Please park in the overflow spaces to the right of the condo. There is no parking on Emily Lane. Offer deadline is Sunday 4-7-2024 at 5:00 P.M.
Location
State MA
County Franklin
Zoning RA
Direction Emily Lane is off of Davis Street.
Rooms
Basement Y
Primary Bedroom Level First
Kitchen Flooring - Hardwood, Dining Area, Countertops - Stone/Granite/Solid, Kitchen Island, Exterior Access, Open Floorplan
Interior
Interior Features High Speed Internet
Heating Forced Air, Natural Gas
Cooling Central Air
Flooring Tile, Hardwood
Appliance Range, Dishwasher, Refrigerator, Washer, Dryer
Laundry In Unit, Electric Dryer Hookup, Washer Hookup
Exterior
Exterior Feature Patio
Garage Spaces 1.0
Community Features Public Transportation, Shopping, Tennis Court(s), Park, Walk/Jog Trails, Golf, Medical Facility, Highway Access, House of Worship, Private School, Public School
Utilities Available for Gas Range, for Electric Dryer, Washer Hookup
Roof Type Shingle
Total Parking Spaces 2
Garage Yes
Building
Story 1
Sewer Public Sewer
Water Public
Schools
Elementary Schools Greenfield
Middle Schools Gms
High Schools Ghs
Others
Pets Allowed Yes w/ Restrictions
Senior Community false
Acceptable Financing Seller W/Participate
Listing Terms Seller W/Participate
Read Less
Want to know what your home might be worth? Contact us for a FREE valuation!

Our team is ready to help you sell your home for the highest possible price ASAP
Bought with Micki L. Sanderson • Delap Real Estate LLC





