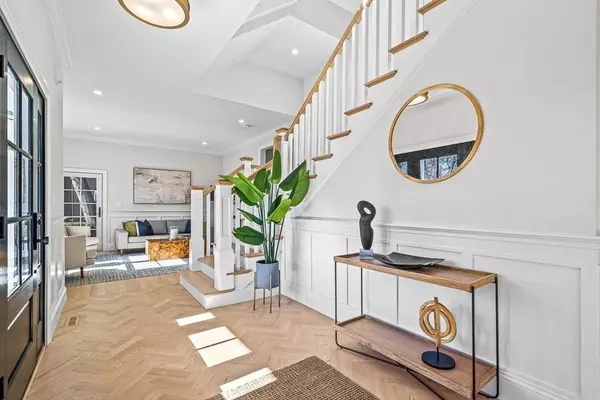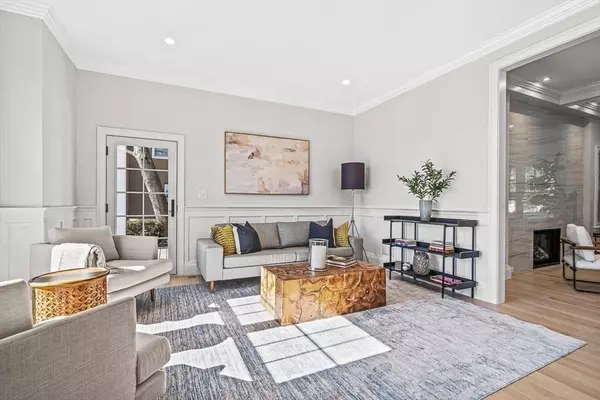$3,165,000
$3,200,000
1.1%For more information regarding the value of a property, please contact us for a free consultation.
29 Kendall Rd. Newton, MA 02459
6 Beds
7 Baths
5,467 SqFt
Key Details
Sold Price $3,165,000
Property Type Single Family Home
Sub Type Single Family Residence
Listing Status Sold
Purchase Type For Sale
Square Footage 5,467 sqft
Price per Sqft $578
MLS Listing ID 73213715
Sold Date 05/20/24
Style Colonial
Bedrooms 6
Full Baths 6
Half Baths 2
HOA Y/N false
Year Built 2023
Tax Year 2024
Lot Size 9,147 Sqft
Acres 0.21
Property Description
Crafted with meticulous attention to detail and completed in 2023, this home seamlessly blends sophistication with warmth. Upon entry, an inviting open staircase greets you, adorned with decorative wainscoting and bathed in natural light. Every element of this home has been thoughtfully designed to offer a luxurious and balanced living experience. The gourmet kitchen features an island, breakfast nook, walk-in pantry, and wet bar, elegantly dividing the kitchen and dining room. In the family room, a coffered ceiling and marble-like fireplace create an inviting atmosphere. The first-floor ensuite bedroom/office offers versatility, while an adjacent veranda provides a tranquil retreat. The second floor boasts three ensuite bedrooms & a primary suite with a dressing room, double sinks, and soaking tub. The lower level is ideal for multi-generational living or extended guests, also a great place for a home gym or media room. Welcome to modern luxury living tailored to today's lifestyle.
Location
State MA
County Middlesex
Zoning SR3
Direction Parker to Kendall or Walnut St. to Elinor to Kendall Rd.
Rooms
Family Room Coffered Ceiling(s), Flooring - Hardwood, Recessed Lighting, Wainscoting, Crown Molding
Basement Full, Finished, Garage Access, Sump Pump
Primary Bedroom Level Second
Dining Room Flooring - Hardwood, Recessed Lighting, Wainscoting
Kitchen Flooring - Hardwood, Pantry, Kitchen Island, Wet Bar, Breakfast Bar / Nook, Exterior Access, Recessed Lighting, Stainless Steel Appliances, Wine Chiller
Interior
Interior Features Closet/Cabinets - Custom Built, Recessed Lighting, Attic Access, Wainscoting, Exercise Room, Bedroom, Great Room, Mud Room, Foyer, Central Vacuum, Wet Bar
Heating Hydro Air
Cooling Central Air
Flooring Tile, Hardwood, Flooring - Vinyl, Flooring - Hardwood, Flooring - Stone/Ceramic Tile
Fireplaces Number 2
Fireplaces Type Family Room, Master Bedroom
Appliance Gas Water Heater, Range, Dishwasher, Disposal, Microwave, Refrigerator, Freezer
Laundry Dryer Hookup - Electric, Dryer Hookup - Gas, Washer Hookup, Flooring - Stone/Ceramic Tile, Countertops - Stone/Granite/Solid, Electric Dryer Hookup, Gas Dryer Hookup, Sink, Second Floor
Exterior
Exterior Feature Patio, Covered Patio/Deck, Professional Landscaping, Sprinkler System, Fenced Yard, Stone Wall, Outdoor Gas Grill Hookup
Garage Spaces 2.0
Fence Fenced/Enclosed, Fenced
Community Features Public Transportation, Shopping, Pool, Tennis Court(s), Park, Walk/Jog Trails, Golf, Medical Facility, Highway Access, House of Worship, Private School, Public School
Utilities Available for Gas Range, for Gas Oven, for Electric Oven, for Gas Dryer, for Electric Dryer, Washer Hookup, Outdoor Gas Grill Hookup
Roof Type Shingle
Total Parking Spaces 3
Garage Yes
Building
Foundation Concrete Perimeter
Sewer Public Sewer
Water Public
Architectural Style Colonial
Schools
Elementary Schools Countryside/Bow
Middle Schools Brown/Oak Hill
High Schools Nshs
Others
Senior Community false
Read Less
Want to know what your home might be worth? Contact us for a FREE valuation!

Our team is ready to help you sell your home for the highest possible price ASAP
Bought with Allison Blank • Compass





