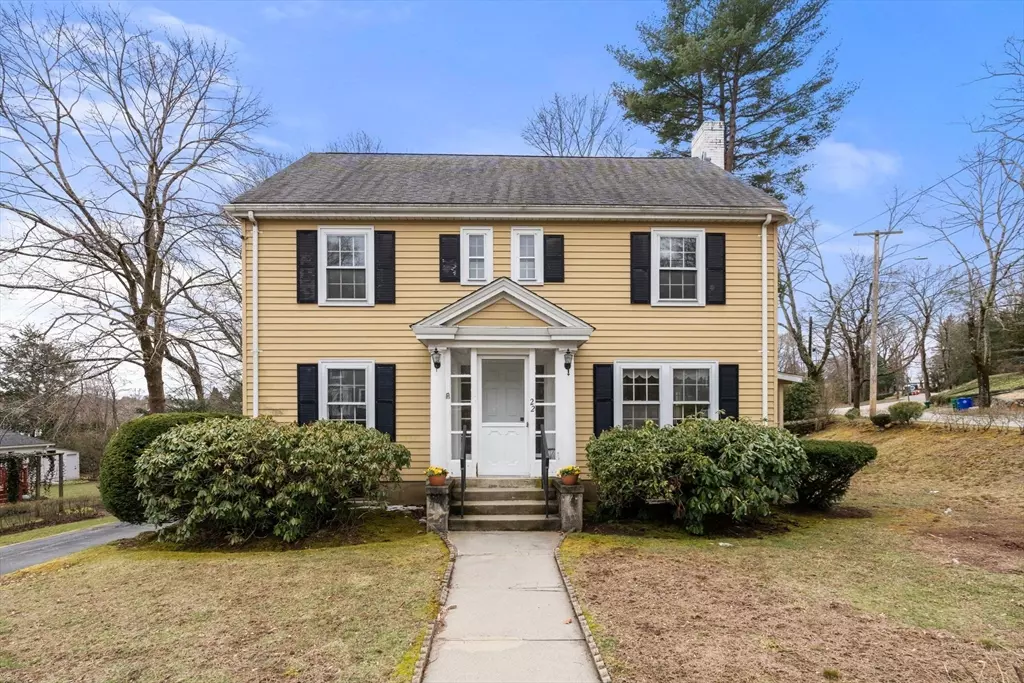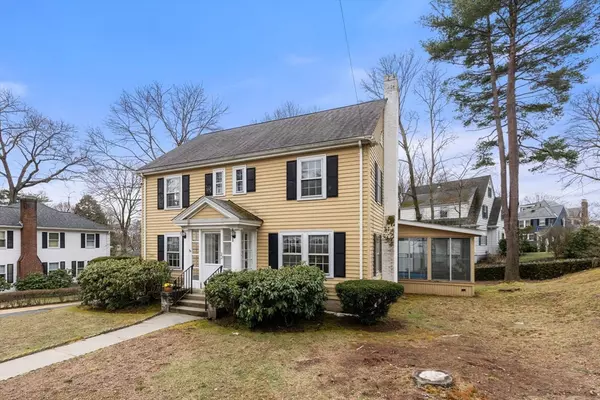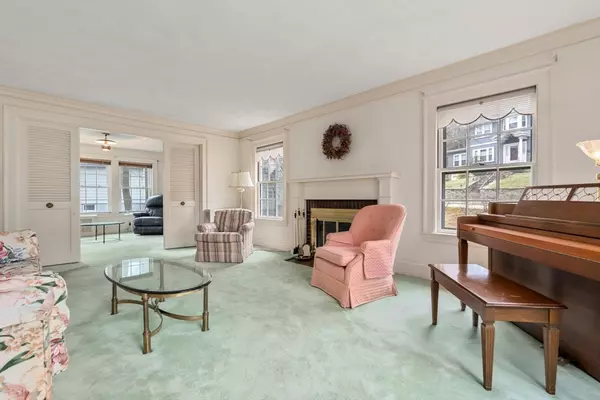$1,405,000
$1,250,000
12.4%For more information regarding the value of a property, please contact us for a free consultation.
22 Arden Road Newton, MA 02460
4 Beds
1.5 Baths
1,846 SqFt
Key Details
Sold Price $1,405,000
Property Type Single Family Home
Sub Type Single Family Residence
Listing Status Sold
Purchase Type For Sale
Square Footage 1,846 sqft
Price per Sqft $761
MLS Listing ID 73222503
Sold Date 05/29/24
Style Colonial
Bedrooms 4
Full Baths 1
Half Baths 1
HOA Y/N false
Year Built 1920
Annual Tax Amount $11,901
Tax Year 2024
Lot Size 10,890 Sqft
Acres 0.25
Property Description
Rare opportunity to own this well-loved home on the market for the first time in 53 years! Nestled in a very desirable and convenient Newtonville neighborhood, this 1920s colonial awaits your decorative and design ideas. The first floor offers a living room with fireplace and adjoining family room that leads to a glassed/screened porch for 3-season enjoyment, formal dining room, kitchen with access to deck and 1/2 bath. Four second floor bedrooms and full bath, partially finished basement and 1-car detached garage. Sited on 11,000 square feet of land on a corner lot, there is good space on both the side and back yards. Quick, easy access to Newton village centers - shops, restaurants and theater, library, Newton North High School, Farmer's Market, parks, Commuter Rail, Green Line, MA PIKE, and more! Start your Marathon party tradition just 2 blocks from the route near Newton City Hall. Hurry! This one won't last.
Location
State MA
County Middlesex
Area Newtonville
Zoning SR2
Direction Off Lowell Ave on the corner of Oak Cliff Road
Rooms
Family Room Flooring - Wall to Wall Carpet, Flooring - Wood
Basement Full, Partially Finished, Walk-Out Access, Interior Entry
Primary Bedroom Level Second
Dining Room Flooring - Wall to Wall Carpet, Flooring - Wood, Wainscoting, Crown Molding
Kitchen Flooring - Vinyl, Pantry, Deck - Exterior, Exterior Access, Recessed Lighting
Interior
Interior Features Play Room
Heating Steam, Natural Gas
Cooling None
Flooring Wood, Tile, Vinyl, Carpet
Fireplaces Number 1
Fireplaces Type Living Room
Appliance Gas Water Heater, Water Heater, Range, Disposal, Refrigerator, Washer, Dryer
Laundry Gas Dryer Hookup, Washer Hookup, In Basement
Exterior
Exterior Feature Porch - Enclosed, Deck - Wood
Garage Spaces 1.0
Community Features Public Transportation, Shopping, Park, Walk/Jog Trails, Medical Facility, Highway Access, Public School
Utilities Available for Gas Range, for Gas Dryer
Waterfront Description Beach Front,Lake/Pond,1 to 2 Mile To Beach
Roof Type Shingle
Total Parking Spaces 4
Garage Yes
Building
Lot Description Corner Lot
Foundation Concrete Perimeter
Sewer Public Sewer
Water Public
Architectural Style Colonial
Schools
Elementary Schools Cabot
Middle Schools Day
High Schools Nnhs
Others
Senior Community false
Acceptable Financing Estate Sale
Listing Terms Estate Sale
Read Less
Want to know what your home might be worth? Contact us for a FREE valuation!

Our team is ready to help you sell your home for the highest possible price ASAP
Bought with Catherine Venditti • Advisors Living - Wellesley





