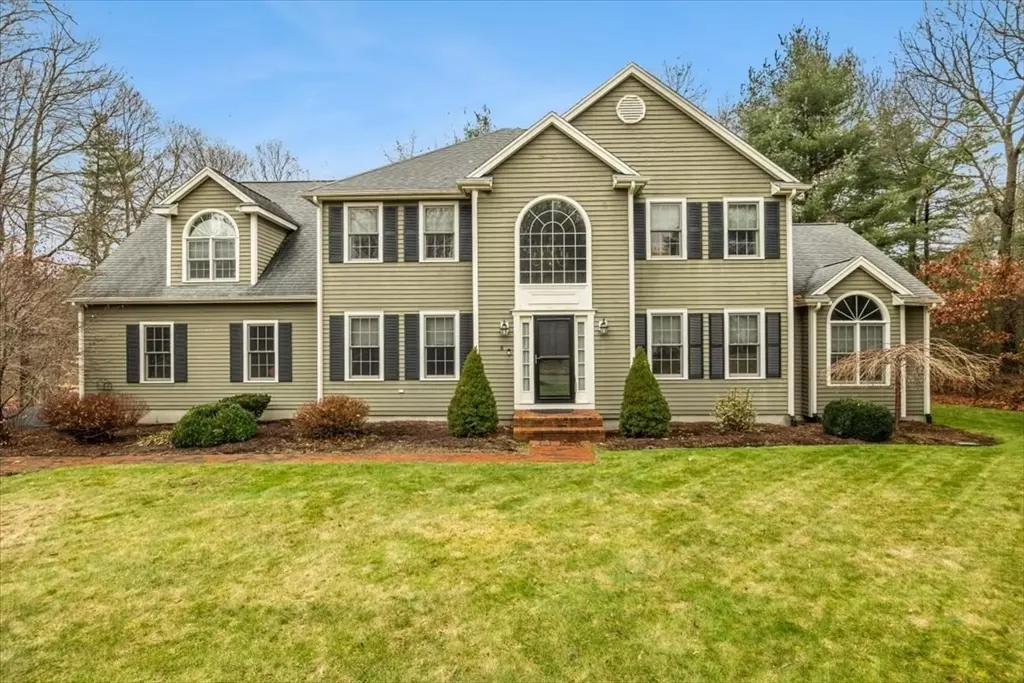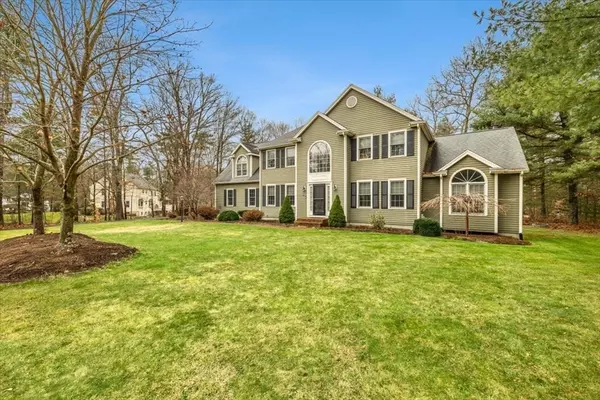$999,500
$999,500
For more information regarding the value of a property, please contact us for a free consultation.
8 Georgetown Lane Easton, MA 02356
4 Beds
2.5 Baths
2,806 SqFt
Key Details
Sold Price $999,500
Property Type Single Family Home
Sub Type Single Family Residence
Listing Status Sold
Purchase Type For Sale
Square Footage 2,806 sqft
Price per Sqft $356
Subdivision Georgetown Estates
MLS Listing ID 73214661
Sold Date 05/31/24
Style Colonial
Bedrooms 4
Full Baths 2
Half Baths 1
HOA Y/N false
Year Built 1999
Annual Tax Amount $12,446
Tax Year 2024
Lot Size 0.920 Acres
Acres 0.92
Property Description
Welcome to "Georgetown Estates", one of Easton's elite neighborhoods just minutes to all highway routes & area commuter rail to Boston. This home is simply spectacular in every single way & is sure to cover your "wish list" of even the most discerning buyer. Loaded with amenities from top to bottom, it has the perfect layout for family living & entertaining alike. While impossible to list every single detail that makes this home so incredible, some notable features include a stunning custom-designed kitchen with all the "bells & whistles" w/breakfast area overlooking a private rear yard, a sunken cathedral family room w/fireplace, formal living & dining rooms (living room is used as a home office), a vaulted primary suite w/large walk-in closet, a bright & cheery partially finished lower level with full windows & walk out (a perfect set-up for extended family), all situated on beautifully manicured grounds w/professional landscape & lawn irrigation.
Location
State MA
County Bristol
Area North Easton
Zoning RES
Direction Bay Road to Beaver Dam Road to Georgetown Lane.
Rooms
Family Room Cathedral Ceiling(s), Ceiling Fan(s), Flooring - Wall to Wall Carpet, Recessed Lighting
Basement Full, Partially Finished, Walk-Out Access, Interior Entry, Concrete
Primary Bedroom Level Second
Dining Room Flooring - Hardwood
Kitchen Flooring - Stone/Ceramic Tile, Dining Area, Balcony / Deck, Countertops - Stone/Granite/Solid, Kitchen Island, Breakfast Bar / Nook, Deck - Exterior, Exterior Access, Recessed Lighting, Slider, Stainless Steel Appliances
Interior
Interior Features Closet, Recessed Lighting, Bonus Room, Foyer
Heating Baseboard, Oil
Cooling Central Air
Flooring Tile, Vinyl, Carpet, Hardwood, Flooring - Wall to Wall Carpet, Flooring - Vinyl, Flooring - Hardwood
Fireplaces Number 1
Fireplaces Type Family Room
Appliance Water Heater, Oven, Dishwasher, Microwave, Range, Range Hood
Laundry Flooring - Stone/Ceramic Tile, First Floor, Electric Dryer Hookup, Washer Hookup
Exterior
Exterior Feature Deck, Rain Gutters, Storage, Professional Landscaping, Sprinkler System, Screens
Garage Spaces 2.0
Community Features Shopping, Pool, Tennis Court(s), Park, Walk/Jog Trails, Stable(s), Golf, Conservation Area, Highway Access, Public School, Sidewalks
Utilities Available for Electric Range, for Electric Oven, for Electric Dryer, Washer Hookup
Roof Type Shingle
Total Parking Spaces 6
Garage Yes
Building
Lot Description Cul-De-Sac, Wooded, Cleared
Foundation Concrete Perimeter
Sewer Private Sewer
Water Public
Architectural Style Colonial
Others
Senior Community false
Read Less
Want to know what your home might be worth? Contact us for a FREE valuation!

Our team is ready to help you sell your home for the highest possible price ASAP
Bought with Paul Seymour • Coldwell Banker Realty - Canton





