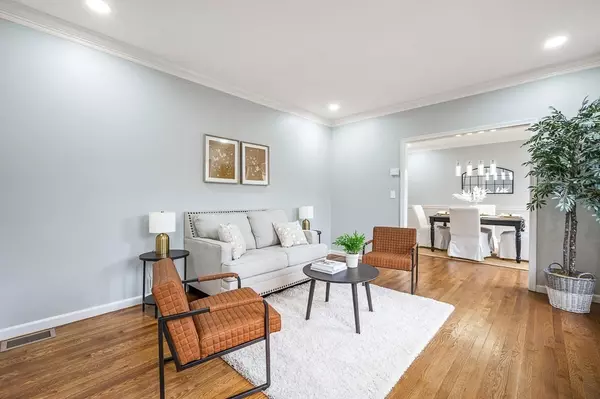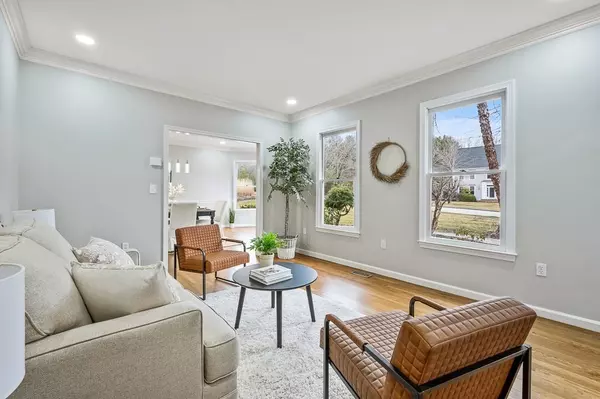$1,145,000
$1,175,000
2.6%For more information regarding the value of a property, please contact us for a free consultation.
22 Wachusett View Drive Westborough, MA 01581
5 Beds
3.5 Baths
3,384 SqFt
Key Details
Sold Price $1,145,000
Property Type Single Family Home
Sub Type Single Family Residence
Listing Status Sold
Purchase Type For Sale
Square Footage 3,384 sqft
Price per Sqft $338
Subdivision Westview Farms
MLS Listing ID 73212220
Sold Date 05/31/24
Style Colonial,Contemporary
Bedrooms 5
Full Baths 3
Half Baths 1
HOA Fees $20/ann
HOA Y/N true
Year Built 1994
Annual Tax Amount $13,138
Tax Year 2024
Lot Size 0.800 Acres
Acres 0.8
Property Description
Come make it home in Westview Farms! This 5 BR Colonial in a popular, east-side neighborhood offers a decidedly different & flexible floorplan to fit your lifestyle. Shows well w/freshly painted, neutral decor! Take a seat in the formal living room w/classic crown molding; picture meals in the dining room w/box window for extra light. Speaking of light, the family room has dual skylights & a stone fireplace for ambiance.There's plenty of room in the eat-in kitchen w/granite counters to prepare meals on, a pantry, & even a brand-new stove. On the 1st floor, there are 3 bedrooms, one that's easily used as a home office, a full bath, half bath, & laundry. Upstairs there's another bedroom, full bath, & a master suite w/adjacent attic, perfect for a huge dressing room in your future. Solar helps lower your energy bills! Partly finished lower level; cool off in the central air after enjoying the sun on the new, huge, custom outdoor area. Recent HVAC, young roof, & a whole list of updates!
Location
State MA
County Worcester
Zoning R
Direction Thomas Newton to Brickyard to Wachusett View or Haskell to Wachusett View.
Rooms
Family Room Skylight, Flooring - Hardwood, Chair Rail, Open Floorplan, Recessed Lighting
Basement Full, Partially Finished, Interior Entry, Bulkhead, Radon Remediation System, Concrete
Primary Bedroom Level Second
Dining Room Flooring - Hardwood, Window(s) - Bay/Bow/Box, Lighting - Overhead
Kitchen Flooring - Hardwood, Dining Area, Pantry, Countertops - Stone/Granite/Solid, Kitchen Island, Exterior Access, Open Floorplan, Recessed Lighting, Remodeled, Stainless Steel Appliances, Lighting - Overhead
Interior
Interior Features Bathroom - Full, Bathroom - Tiled With Shower Stall, Closet - Linen, Double Vanity, Closet, Bathroom, Bonus Room
Heating Forced Air, Electric Baseboard, Natural Gas
Cooling Central Air
Flooring Wood, Tile, Carpet, Laminate, Hardwood, Flooring - Stone/Ceramic Tile, Flooring - Wall to Wall Carpet
Fireplaces Number 1
Fireplaces Type Family Room
Appliance Gas Water Heater, Water Heater, Range, Dishwasher, Disposal, Trash Compactor, Microwave, Refrigerator, Washer, Dryer, Plumbed For Ice Maker
Laundry Main Level, Electric Dryer Hookup, Washer Hookup, First Floor
Exterior
Exterior Feature Deck, Deck - Composite, Patio, Professional Landscaping, Sprinkler System, Garden
Garage Spaces 2.0
Community Features Public Transportation, Shopping, Walk/Jog Trails, Golf, Medical Facility, Laundromat, Highway Access, House of Worship, Public School, T-Station, Sidewalks
Utilities Available for Electric Range, for Electric Oven, for Electric Dryer, Washer Hookup, Icemaker Connection
Roof Type Shingle
Total Parking Spaces 6
Garage Yes
Building
Lot Description Wooded, Level
Foundation Concrete Perimeter
Sewer Public Sewer
Water Public, Other
Architectural Style Colonial, Contemporary
Schools
Elementary Schools Hastings
Middle Schools Gibbons/Mill Pd
High Schools Westborough Hs
Others
Senior Community false
Read Less
Want to know what your home might be worth? Contact us for a FREE valuation!

Our team is ready to help you sell your home for the highest possible price ASAP
Bought with Gaetano Manganiello • RE/MAX Renaissance Inc





