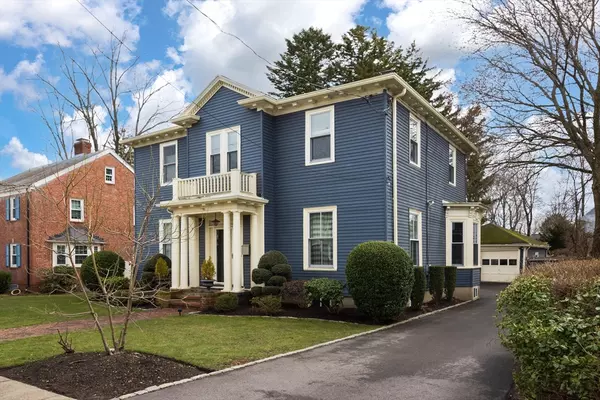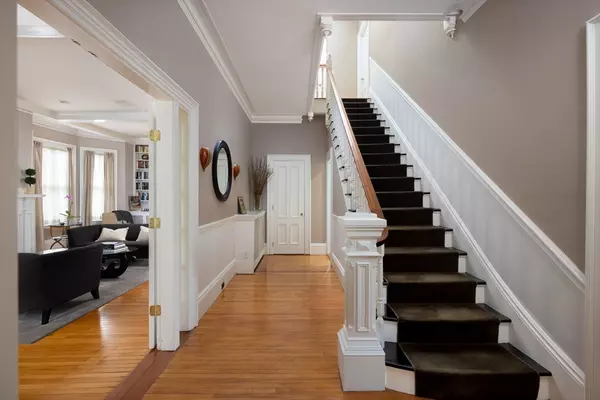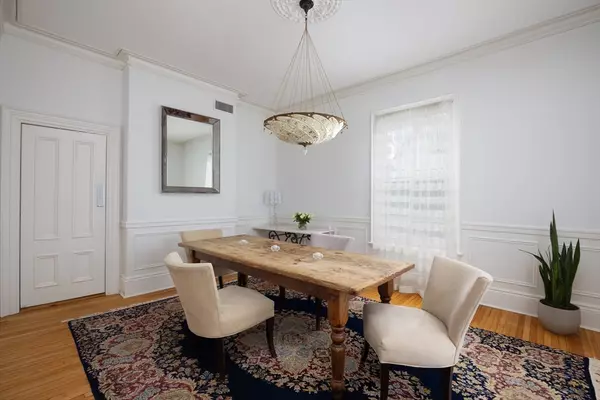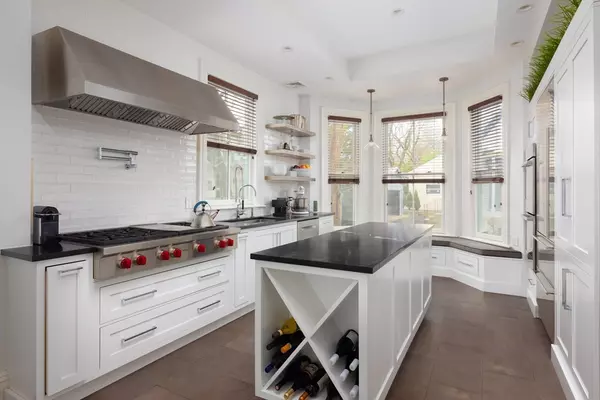$1,995,000
$1,995,000
For more information regarding the value of a property, please contact us for a free consultation.
75 Clinton Place Newton, MA 02459
4 Beds
3.5 Baths
2,730 SqFt
Key Details
Sold Price $1,995,000
Property Type Single Family Home
Sub Type Single Family Residence
Listing Status Sold
Purchase Type For Sale
Square Footage 2,730 sqft
Price per Sqft $730
MLS Listing ID 73219558
Sold Date 05/31/24
Style Colonial
Bedrooms 4
Full Baths 3
Half Baths 1
HOA Y/N false
Year Built 1850
Annual Tax Amount $14,868
Tax Year 2023
Lot Size 0.260 Acres
Acres 0.26
Property Description
This beautiful home sits on a level oversized lot in a coveted Newton Ctr location under half a mile to the Newton Centre Playground and about 3/4 of a mile to the village/Green Line. It offers a 2 car garage, central AC and a superbly renovated kitchen & bathrooms. The home seamlessly merges a traditional floor plan with more modern finishes & high ceilings. A welcoming foyer has French doors to the large living room with bays of windows, a fireplace & doors to a sun-filled den. Across the foyer is an airy dining room, large enough to host any holiday. At the back of the house is an amazing kitchen with high-end appliances, an island & built-in window seats. Off the kitchen is a nice mudroom, plus steps to the patio, fenced yard & garage. A stylish powder room completes this level. On the second floor is an enviable primary suite with a walk-in closet and en suite bathroom, plus 3 more great bedrooms & another full bath. Partially finished lower level w/bonus room & full bath.
Location
State MA
County Middlesex
Area Newton Center
Zoning SR2
Direction Off Centre Street between Ward and Mill; please do not block other cars/driveways. Park on Right
Rooms
Basement Partially Finished, Radon Remediation System
Primary Bedroom Level Second
Dining Room Flooring - Hardwood
Kitchen Closet/Cabinets - Custom Built, Flooring - Stone/Ceramic Tile, Window(s) - Bay/Bow/Box, Countertops - Stone/Granite/Solid, Kitchen Island, Stainless Steel Appliances, Pot Filler Faucet
Interior
Interior Features Cedar Closet(s), Closet, Bathroom - Full, Den, Bonus Room, Bathroom
Heating Baseboard, Hot Water, Natural Gas
Cooling Central Air
Flooring Wood, Tile, Flooring - Hardwood, Flooring - Vinyl, Flooring - Stone/Ceramic Tile
Fireplaces Number 1
Fireplaces Type Living Room
Appliance Gas Water Heater, Water Heater, Range, Oven, Dishwasher, Disposal, Microwave, Washer, Dryer, Range Hood
Laundry Flooring - Vinyl, Electric Dryer Hookup, Washer Hookup, Sink, In Basement
Exterior
Exterior Feature Porch, Patio, Rain Gutters, Professional Landscaping, Fenced Yard
Garage Spaces 2.0
Fence Fenced/Enclosed, Fenced
Community Features Public Transportation, Shopping, Park, Walk/Jog Trails, Conservation Area, Highway Access, House of Worship, Private School, Public School, T-Station, University
Utilities Available for Gas Range, for Electric Oven, for Electric Dryer, Washer Hookup
Roof Type Shingle
Total Parking Spaces 4
Garage Yes
Building
Lot Description Level
Foundation Block
Sewer Public Sewer
Water Public
Architectural Style Colonial
Schools
Elementary Schools Mason Rice
Middle Schools Brown
High Schools South/North
Others
Senior Community false
Read Less
Want to know what your home might be worth? Contact us for a FREE valuation!

Our team is ready to help you sell your home for the highest possible price ASAP
Bought with Erin Russ • Compass





