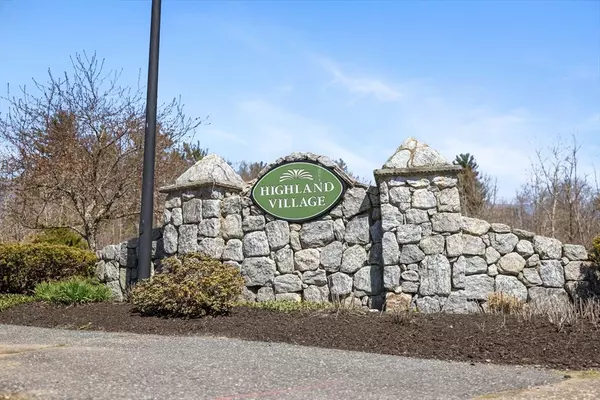$452,000
$449,900
0.5%For more information regarding the value of a property, please contact us for a free consultation.
6 Village Rd #6 Paxton, MA 01612
2 Beds
2 Baths
1,524 SqFt
Key Details
Sold Price $452,000
Property Type Condo
Sub Type Condominium
Listing Status Sold
Purchase Type For Sale
Square Footage 1,524 sqft
Price per Sqft $296
MLS Listing ID 73229966
Sold Date 06/03/24
Bedrooms 2
Full Baths 2
HOA Fees $425/mo
Year Built 2005
Annual Tax Amount $4,686
Tax Year 2024
Property Description
Look no further than Paxton's only active over-55 adult condominium community! This rarely available and meticulously maintained end-unit in pet-friendly Highland Village is absolutely perfect to downsize and/or simplify! The open floor plan is ideal for entertaining, and allows for single floor living. Gather around the cozy gas fireplace, or sip your morning coffee in the 4 season sunroom with mini-split heating/cooling, and custom flooring and millwork! Cook like a pro in the updated kitchen with newer stainless appliances, quartz counters, and tile backsplash. Storage abounds with ample closets, full basement and attached garage. Laundry is on the main floor. Large side and back "yards" flow off of a pea stone patio area with privacy hedge. The home boasts high windows with custom treatments, and cathedral ceilings; central air, propane heat/hot water, public water, new interior paint, and hardwood flooring throughout. Nothing to do here except move in and enjoy!
Location
State MA
County Worcester
Zoning RES
Direction Grove Street to Orchard Drive to Village Road
Rooms
Basement Y
Primary Bedroom Level First
Dining Room Cathedral Ceiling(s), Flooring - Hardwood, Open Floorplan, Recessed Lighting, Lighting - Pendant
Kitchen Skylight, Cathedral Ceiling(s), Flooring - Stone/Ceramic Tile, Countertops - Stone/Granite/Solid, Breakfast Bar / Nook, Open Floorplan, Recessed Lighting, Stainless Steel Appliances
Interior
Interior Features Ceiling Fan(s), Lighting - Overhead, Sun Room, Internet Available - Unknown
Heating Forced Air, Natural Gas, Propane, Ductless
Cooling Central Air, Ductless
Flooring Wood, Hardwood
Fireplaces Number 1
Fireplaces Type Living Room
Appliance Range, Dishwasher, Microwave, Refrigerator, Washer, Dryer
Laundry First Floor, In Unit
Exterior
Exterior Feature Screens, Rain Gutters, Professional Landscaping
Garage Spaces 1.0
Community Features Adult Community
Utilities Available for Gas Range
Roof Type Shingle
Total Parking Spaces 1
Garage Yes
Building
Story 1
Sewer Private Sewer
Water Public
Others
Pets Allowed Yes
Senior Community true
Read Less
Want to know what your home might be worth? Contact us for a FREE valuation!

Our team is ready to help you sell your home for the highest possible price ASAP
Bought with Shannon Johnson • Janice Mitchell R.E., Inc





