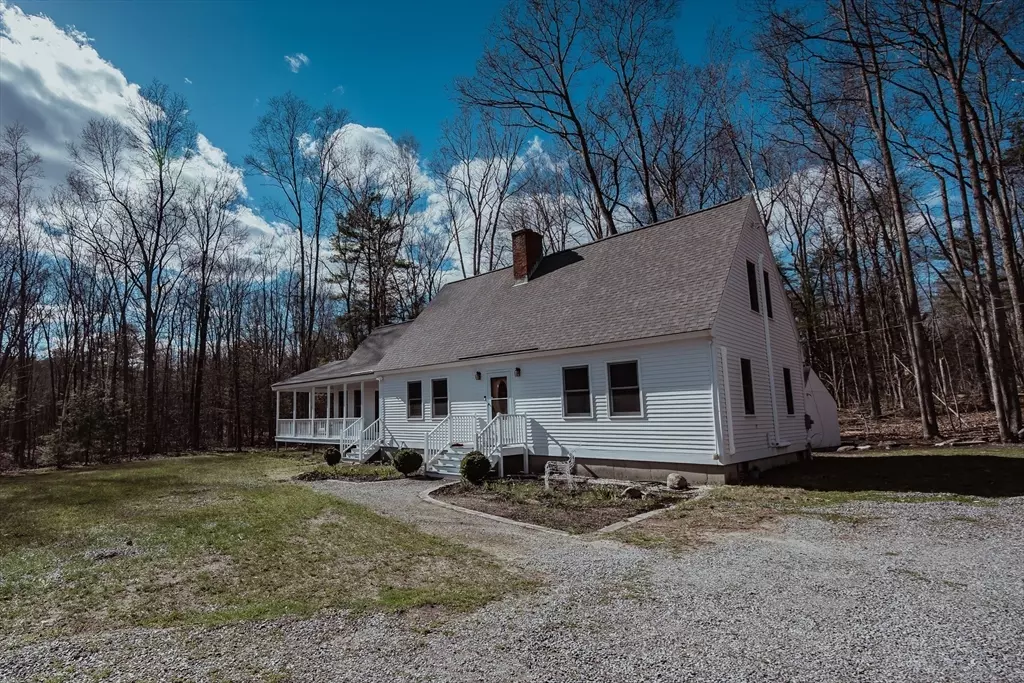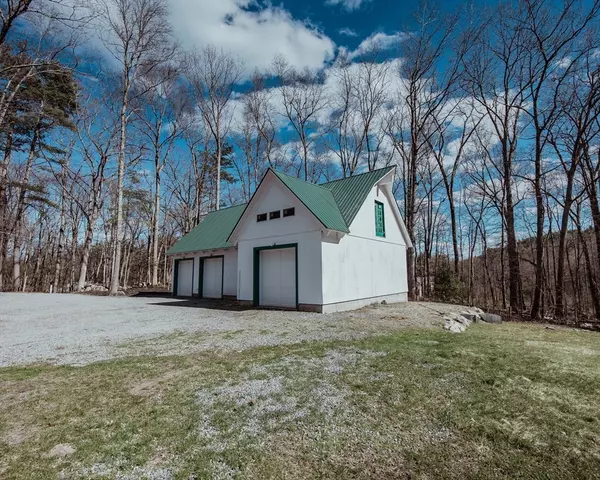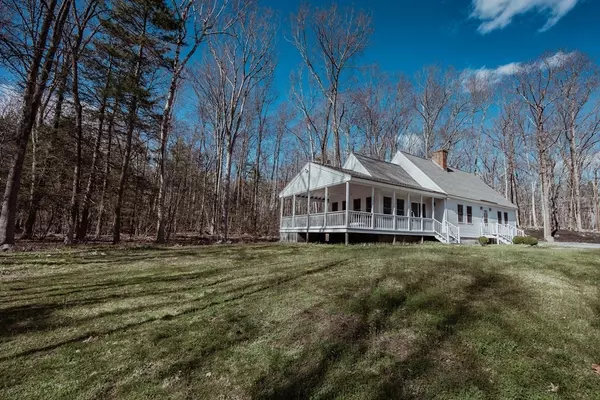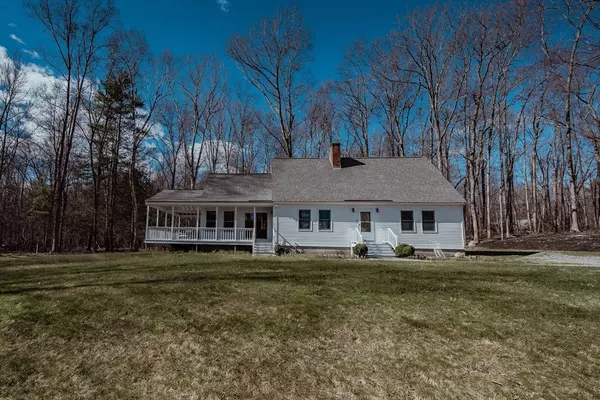$675,000
$630,000
7.1%For more information regarding the value of a property, please contact us for a free consultation.
46 Dow St Pepperell, MA 01463
3 Beds
2 Baths
1,839 SqFt
Key Details
Sold Price $675,000
Property Type Single Family Home
Sub Type Single Family Residence
Listing Status Sold
Purchase Type For Sale
Square Footage 1,839 sqft
Price per Sqft $367
MLS Listing ID 73226249
Sold Date 06/03/24
Style Cape
Bedrooms 3
Full Baths 2
HOA Y/N false
Year Built 1988
Annual Tax Amount $6,887
Tax Year 2022
Lot Size 1.840 Acres
Acres 1.84
Property Description
Offers will be reviewed Tuesday 4/23 at 5pm. Impressive post & beam cape with new barn-style garage and workshop. Rustic construction, cathedral ceilings with exposed beams, lots of light, beautiful brick fireplace, stunning loft, and hardwood floors. Open concept kitchen/dining area with beautiful living room and family room. Cozy wrap around porch. Master bedroom boasts primary bath and loft overlooking entire lower level. A true New England feel. Conveniently located on a quiet country road. Close to all shopping and schools. Central air, newer architectural shingled roof, generator ready, and a new garage with extensive workshop, prepped for radiant heat... all on this beautiful, large wooded lot.
Location
State MA
County Middlesex
Zoning RCR
Direction Conveniently located off Rt 111 - close to shopping and schools
Rooms
Basement Full, Unfinished
Primary Bedroom Level Second
Interior
Interior Features Loft
Heating Forced Air, Oil
Cooling Central Air, Ductless
Flooring Hardwood
Fireplaces Number 1
Appliance Range, Dishwasher, Refrigerator
Laundry In Basement
Exterior
Exterior Feature Porch, Covered Patio/Deck, Storage
Garage Spaces 4.0
Community Features Shopping, Park, Walk/Jog Trails, Stable(s), Bike Path, Conservation Area, Public School
Roof Type Shingle
Total Parking Spaces 8
Garage Yes
Building
Lot Description Level
Foundation Block
Sewer Private Sewer
Water Public
Architectural Style Cape
Schools
Elementary Schools Varnum Brook
Middle Schools Nissitissit Ms
High Schools North Middlesex
Others
Senior Community false
Read Less
Want to know what your home might be worth? Contact us for a FREE valuation!

Our team is ready to help you sell your home for the highest possible price ASAP
Bought with Joan Denaro • RE/MAX Partners





