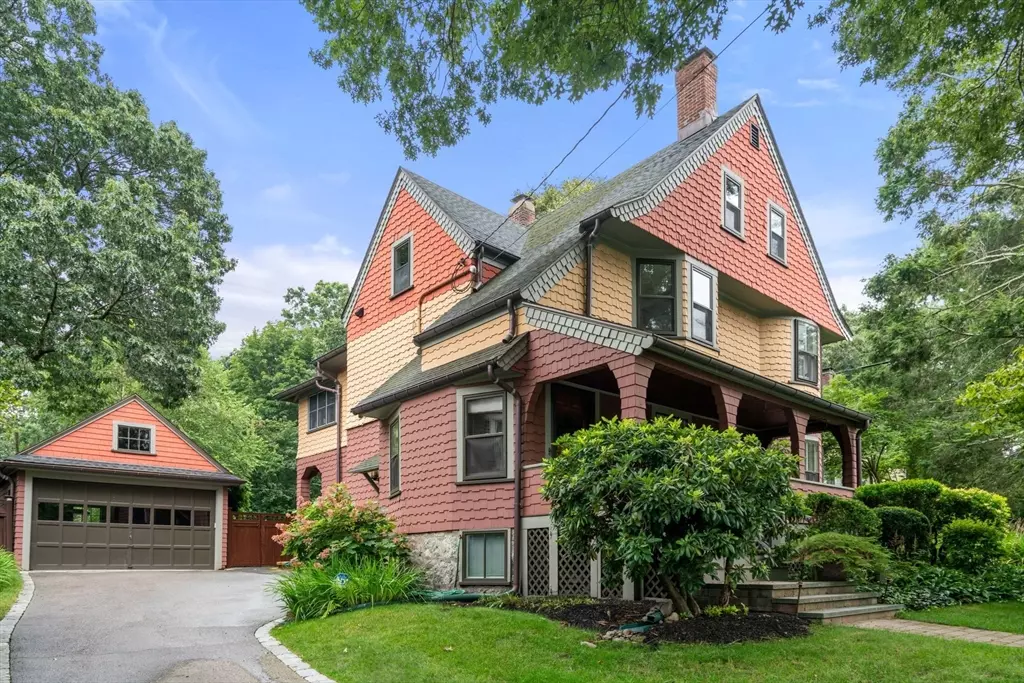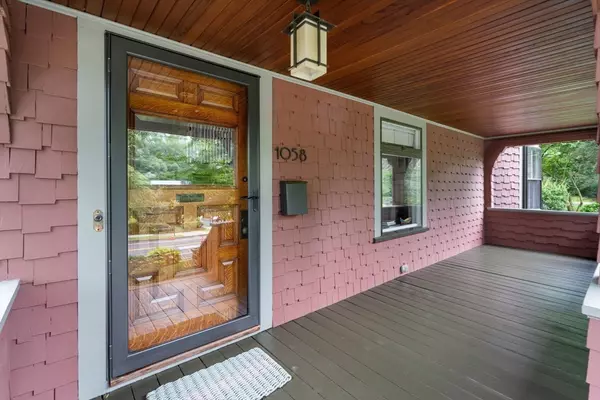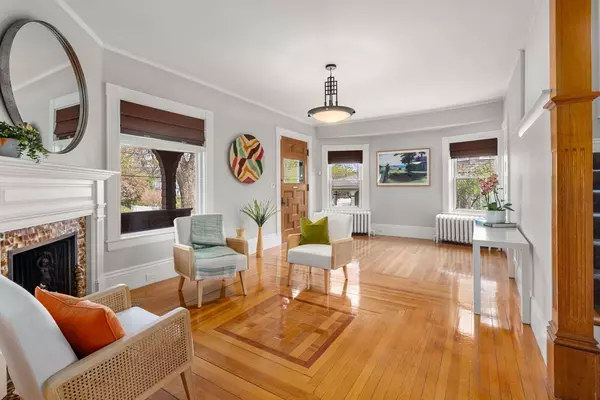$2,300,000
$2,200,000
4.5%For more information regarding the value of a property, please contact us for a free consultation.
1058 Walnut St Newton, MA 02461
5 Beds
2.5 Baths
3,457 SqFt
Key Details
Sold Price $2,300,000
Property Type Single Family Home
Sub Type Single Family Residence
Listing Status Sold
Purchase Type For Sale
Square Footage 3,457 sqft
Price per Sqft $665
MLS Listing ID 73231624
Sold Date 06/05/24
Style Victorian,Shingle
Bedrooms 5
Full Baths 2
Half Baths 1
HOA Y/N false
Year Built 1893
Annual Tax Amount $16,412
Tax Year 2023
Lot Size 0.270 Acres
Acres 0.27
Property Description
Crystal Lake District. Restored to its original grandeur, this 1890s shingle-style Victorian is a stunning combination of vintage details & modern style. Painted earth-tone colors to accentuate its unique architecture, the home sits on beautiful landscaped grounds in the heart of Newton Highlands. Inside the prominent front veranda notice high ceilings, open spaces & hw floors. A family rm w/a cozy corner FP opens to the light-filled living room encircled w/windows. The centerpiece of the formal dining room is a large fireplace & a butler's pantry. The modern chef's kitchen features new cabinets, island, granite, ss appliances & access to a covered deck, patio & private backyard views. Upstairs find 3 bedrooms & repurposed sleeping porch framed w/windows. A new spa bath w/beautiful step-in shower & slipper tub complete the 2nd floor. Find 2 more bedrooms & a bath on the 3rd floor. Less than 1/3 mile to the T, 4-Corners, Crystal Lake & Cold Spring Park. A stunning painted lady Victorian
Location
State MA
County Middlesex
Area Newton Highlands
Zoning SR2
Direction Beacon St to Walnut, between Hyde St & Lake Ave across from Duncklee. *PLEASE DO NOT PARK ON WALNUT
Rooms
Family Room Flooring - Hardwood, Window(s) - Picture, French Doors, Recessed Lighting, Remodeled
Basement Full, Interior Entry, Bulkhead, Sump Pump, Concrete, Unfinished
Primary Bedroom Level Second
Dining Room Flooring - Hardwood, Window(s) - Bay/Bow/Box, French Doors, Lighting - Pendant, Crown Molding
Kitchen Flooring - Hardwood, Countertops - Stone/Granite/Solid, French Doors, Kitchen Island, Breakfast Bar / Nook, Exterior Access, Recessed Lighting, Remodeled, Stainless Steel Appliances, Gas Stove
Interior
Interior Features Closet, Recessed Lighting, Lighting - Pendant, Crown Molding, Entrance Foyer, Walk-up Attic, Internet Available - Unknown
Heating Hot Water, Radiant, Natural Gas, Electric, Fireplace(s)
Cooling Central Air, Ductless
Flooring Tile, Hardwood, Engineered Hardwood, Flooring - Hardwood
Fireplaces Number 2
Fireplaces Type Dining Room
Appliance Gas Water Heater, Water Heater, Range, Dishwasher, Disposal, Refrigerator, Washer, Dryer, Range Hood
Laundry Electric Dryer Hookup, Washer Hookup, Lighting - Overhead, Sink, In Basement
Exterior
Exterior Feature Porch, Deck - Wood, Patio, Rain Gutters, Professional Landscaping, Sprinkler System, Decorative Lighting, Fenced Yard, Stone Wall
Garage Spaces 1.0
Fence Fenced/Enclosed, Fenced
Community Features Public Transportation, Shopping, Park, Walk/Jog Trails, Conservation Area, Highway Access, T-Station
Utilities Available for Gas Range, for Electric Dryer, Washer Hookup
Waterfront Description Beach Front,Lake/Pond,1/10 to 3/10 To Beach
Roof Type Shingle
Total Parking Spaces 4
Garage Yes
Building
Lot Description Wooded, Gentle Sloping
Foundation Stone, Brick/Mortar
Sewer Public Sewer
Water Public
Architectural Style Victorian, Shingle
Schools
Elementary Schools Mason Rice
Middle Schools Oak Hill
High Schools Newton South
Others
Senior Community false
Read Less
Want to know what your home might be worth? Contact us for a FREE valuation!

Our team is ready to help you sell your home for the highest possible price ASAP
Bought with Gabrielle Yu • Boston Family Realty





