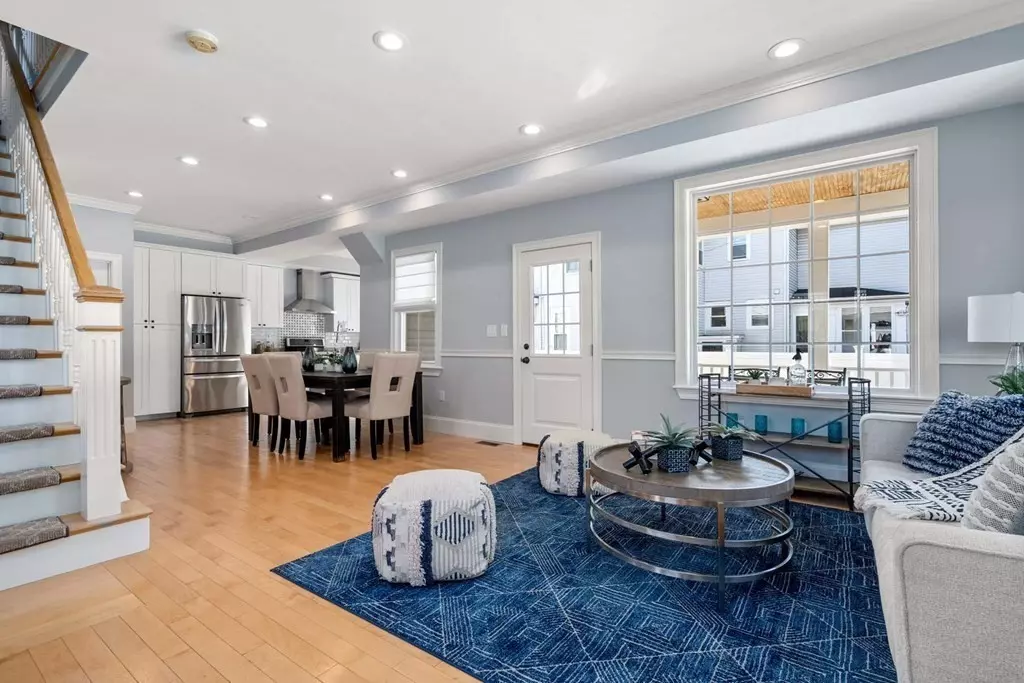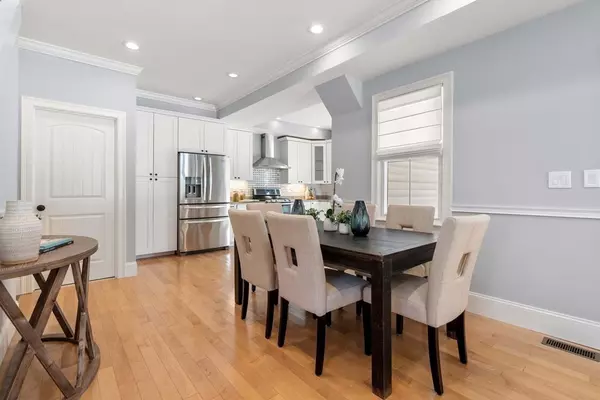$1,240,000
$1,189,000
4.3%For more information regarding the value of a property, please contact us for a free consultation.
355 Walnut St #2 Newton, MA 02460
4 Beds
4 Baths
2,383 SqFt
Key Details
Sold Price $1,240,000
Property Type Condo
Sub Type Condominium
Listing Status Sold
Purchase Type For Sale
Square Footage 2,383 sqft
Price per Sqft $520
MLS Listing ID 73227912
Sold Date 06/05/24
Bedrooms 4
Full Baths 4
HOA Fees $250/mo
Year Built 1920
Annual Tax Amount $13,237
Tax Year 2024
Property Description
Spectacular 2016 full renovation, this townhouse is located in the heart of Newtonville within a few steps to NNHS & close to Cabot Elementary School. Soaring ceilings & walls of glass, allows for an abundance of natural light. The fabulous open floor plan is well suited for today's style of living. Superb cooks' kitchen, offering lots of cabinet storage, SS appliances & a peninsula. The open space is well suited to accommodate both large & intimate gatherings. There is a beautiful deck off the living/dining room. Additionally, on the 1st level, is a bedroom or den & full bath. The 2nd floor has 3 en suite bedrooms, including a lovely primary suite with luxurious bathroom. Laundry is also on the 2nd level. The LL is perfect for play/ gym or family room space. Fabulous location within a short distance to shops, restaurants & train. Close to highways & to NNHS. Ample parking in the driveway. Beautiful yard & deck, perfect for Summertime entertaining & fun.
Location
State MA
County Middlesex
Area Newtonville
Zoning MR1
Direction A quarter mile off Washington Street on the corner of Walnut Street and Walnut Place.
Rooms
Family Room Flooring - Wall to Wall Carpet, Open Floorplan, Recessed Lighting
Basement Y
Primary Bedroom Level Second
Dining Room Flooring - Wood, Exterior Access, Open Floorplan, Recessed Lighting
Kitchen Flooring - Wood, Countertops - Stone/Granite/Solid, Cabinets - Upgraded
Interior
Interior Features Recessed Lighting, Bathroom - Full, Den, Home Office, Bathroom
Heating Central, Natural Gas
Cooling Central Air
Flooring Wood, Tile, Carpet
Appliance Range, Dishwasher, Disposal, Microwave, Washer, Dryer
Laundry Second Floor, In Unit
Exterior
Exterior Feature Deck - Composite, Garden
Community Features Public Transportation, Shopping, Golf, Medical Facility, Highway Access, House of Worship, Private School, Public School, T-Station, University
Roof Type Shingle
Total Parking Spaces 2
Garage No
Building
Story 3
Sewer Public Sewer
Water Public
Schools
Elementary Schools Cabot
Middle Schools Day
High Schools Nnhs
Others
Pets Allowed Yes w/ Restrictions
Senior Community false
Read Less
Want to know what your home might be worth? Contact us for a FREE valuation!

Our team is ready to help you sell your home for the highest possible price ASAP
Bought with Arthur Kalenjian • Homes-R-Us Realty of MA, Inc.





