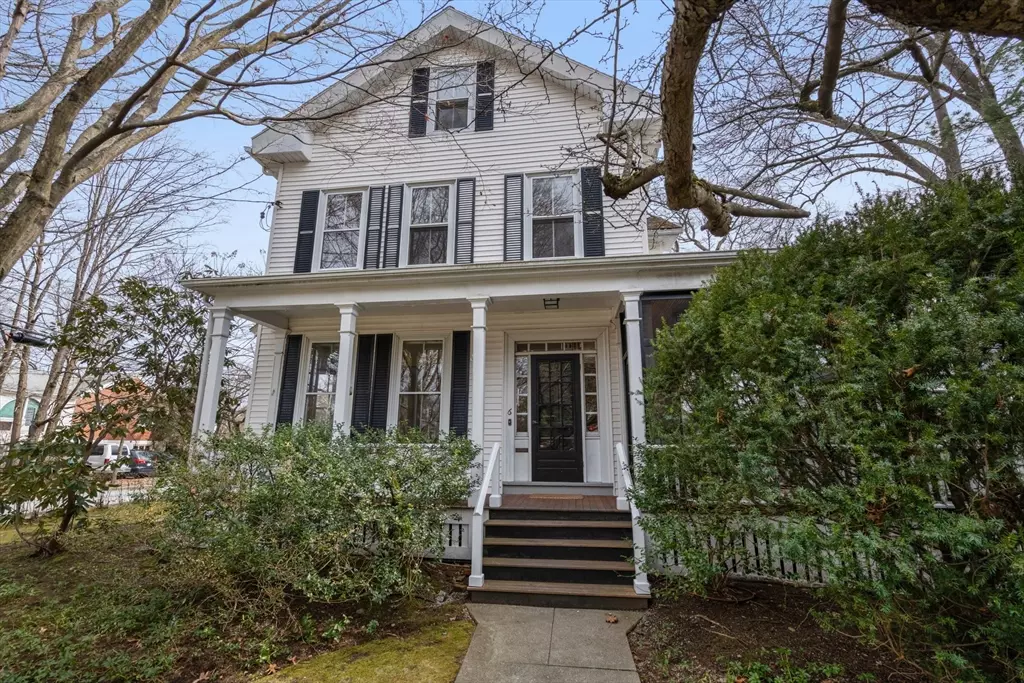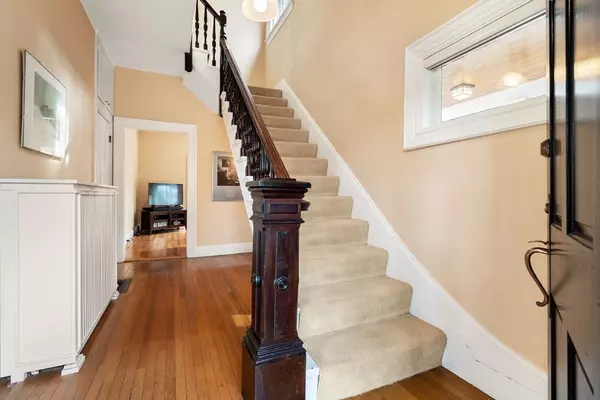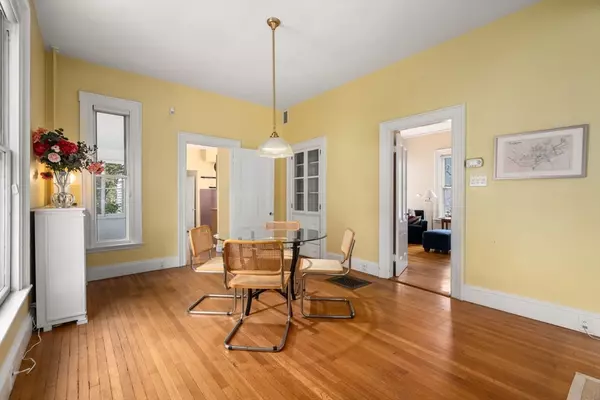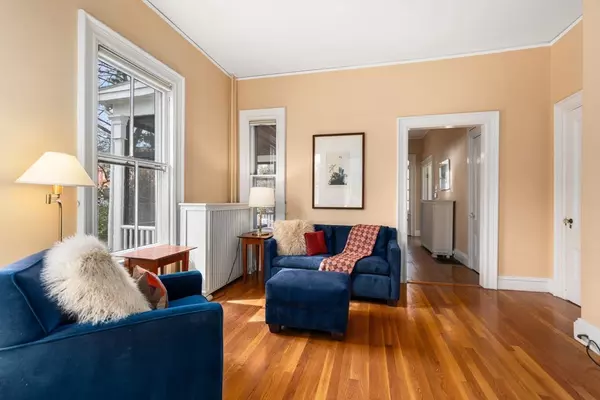$1,815,000
$1,695,000
7.1%For more information regarding the value of a property, please contact us for a free consultation.
6 Floral St Newton, MA 02461
3 Beds
2.5 Baths
3,056 SqFt
Key Details
Sold Price $1,815,000
Property Type Single Family Home
Sub Type Single Family Residence
Listing Status Sold
Purchase Type For Sale
Square Footage 3,056 sqft
Price per Sqft $593
MLS Listing ID 73217019
Sold Date 06/07/24
Style Colonial,Farmhouse
Bedrooms 3
Full Baths 2
Half Baths 1
HOA Y/N false
Year Built 1840
Annual Tax Amount $12,767
Tax Year 2023
Lot Size 0.300 Acres
Acres 0.3
Property Description
Welcome to this charming 1840s country home nestled on a corner lot in Newton Highlands' new overlay district. This MR1/MRT zoned residence blends old-world charm with contemporary allure. Step inside to discover high ceilings, inviting living room, and elegant dining area that beckon gatherings and memorable moments. The main level's standout feature is the expansive screened-in porch, providing a tranquil outdoor oasis. The kitchen, bathed in natural light, is complemented by a cozy family room. Upstairs, the 2nd floor unveils 3 bedrooms, including one with a fun loft, and a den that can transform into a study nook, library, or cozy lounge. Descend to the lower level, where a large finished basement awaits, complete with an office space and separate entrance. A versatile bonus room offers endless possibilities. Outside, a fenced-in yard ensures privacy and safety, ideal for children and pets. Close to Crystal Lake, T-stop, shops, & restaurants making it a prime location!!
Location
State MA
County Middlesex
Area Newton Highlands
Zoning MR1
Direction Centre St. to Hyde St. to Floral St.
Rooms
Family Room Flooring - Hardwood, Cable Hookup
Basement Partially Finished, Walk-Out Access, Bulkhead
Primary Bedroom Level Second
Dining Room Closet/Cabinets - Custom Built, Flooring - Hardwood, Lighting - Pendant
Kitchen Wood / Coal / Pellet Stove, Ceiling Fan(s), Flooring - Hardwood, Window(s) - Picture, Dining Area, Pantry, Recessed Lighting, Slider, Gas Stove, Lighting - Pendant
Interior
Interior Features Closet/Cabinets - Custom Built, Lighting - Overhead, Recessed Lighting, Lighting - Pendant, Den, Home Office-Separate Entry, Bonus Room, Entry Hall, Loft, Walk-up Attic, High Speed Internet
Heating Baseboard, Hot Water, Natural Gas, Wood Stove, Ductless
Cooling Central Air, Ductless
Flooring Carpet, Hardwood, Flooring - Hardwood, Flooring - Wall to Wall Carpet
Appliance Gas Water Heater, Water Heater, Range, Dishwasher, Disposal, Microwave, Refrigerator, Washer, Dryer, Plumbed For Ice Maker
Laundry Main Level, First Floor, Electric Dryer Hookup, Washer Hookup
Exterior
Exterior Feature Porch - Screened, Rain Gutters, Sprinkler System, Fenced Yard
Garage Spaces 1.0
Fence Fenced/Enclosed, Fenced
Community Features Public Transportation, Shopping, Park, Walk/Jog Trails, Golf, Medical Facility, Bike Path, Conservation Area, House of Worship, Public School, T-Station
Utilities Available for Gas Range, for Gas Oven, for Electric Dryer, Washer Hookup, Icemaker Connection
Waterfront Description Beach Front,Lake/Pond,Walk to,1/10 to 3/10 To Beach,Beach Ownership(Public)
Roof Type Shingle
Total Parking Spaces 4
Garage Yes
Building
Lot Description Corner Lot
Foundation Stone, Brick/Mortar
Sewer Public Sewer
Water Public
Architectural Style Colonial, Farmhouse
Schools
Elementary Schools Mason-Rice
Middle Schools Brown
High Schools Newton South
Others
Senior Community false
Read Less
Want to know what your home might be worth? Contact us for a FREE valuation!

Our team is ready to help you sell your home for the highest possible price ASAP
Bought with Michael Yankovski • Saga Partners, MA, LLC





