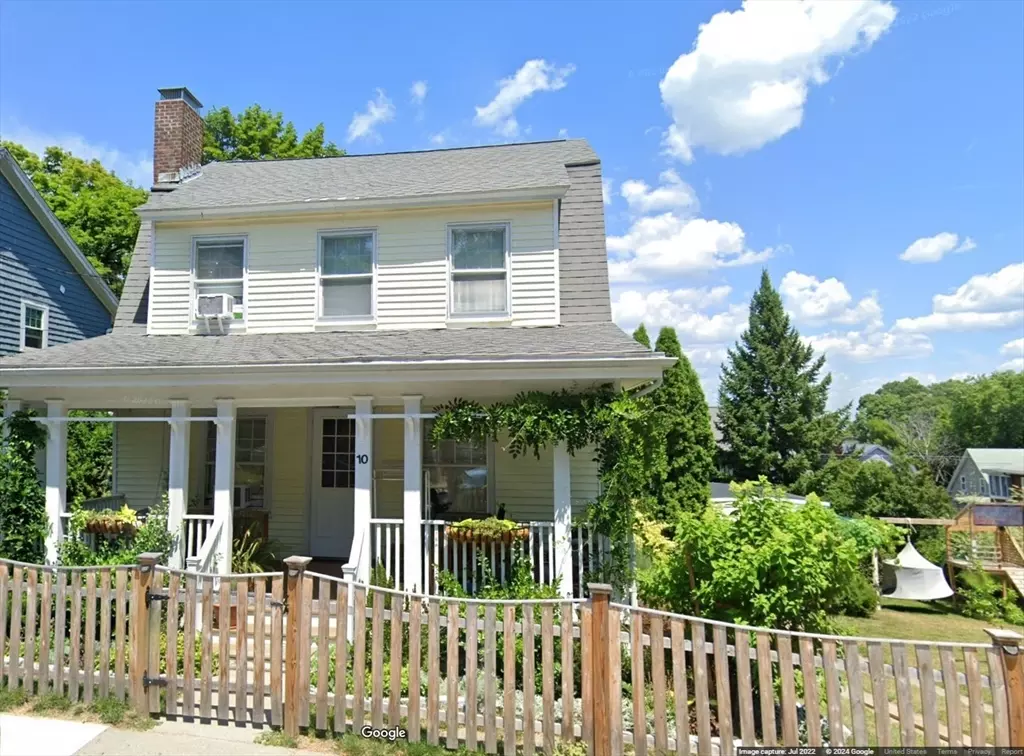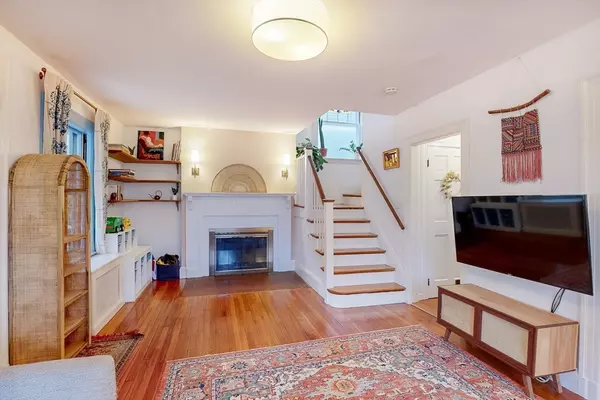$1,320,000
$1,300,000
1.5%For more information regarding the value of a property, please contact us for a free consultation.
10 Rogers Street Newton, MA 02458
3 Beds
1.5 Baths
1,629 SqFt
Key Details
Sold Price $1,320,000
Property Type Single Family Home
Sub Type Single Family Residence
Listing Status Sold
Purchase Type For Sale
Square Footage 1,629 sqft
Price per Sqft $810
Subdivision Newtonville/Newton Corner
MLS Listing ID 73218799
Sold Date 05/30/24
Style Colonial
Bedrooms 3
Full Baths 1
Half Baths 1
HOA Y/N false
Year Built 1910
Annual Tax Amount $8,370
Tax Year 2024
Lot Size 6,534 Sqft
Acres 0.15
Property Description
Rare opportunity to own a beautiful home on a lovely residential side street in desirable Newton! This sun-filled home has been meticulously kept and offers numerous updates while maintaining appealing period details. A welcoming mahogany porch leads to the main level with an upgraded kitchen, charming ½ BTH, LR boasting an elegant fireplace, and DR with views of Boston city skyline. Kitchen features white quartz counters, SS appliances, apron sink, and ample cabinet space. Enjoy meals on the spacious elevated rear deck just off the informal dining area. 2nd level has 3 generously sized BDR's and full BTH. Gleaming HW floors throughout. The backyard features a tiled patio, storage area beneath the deck, custom child's play structure, and delightful gardens. The home itself sits on one residential lot and also contains a separate lot which offers a detached garage, currently used as a workshop. Conveniently located near public transportation, shops, dining and route 90.
Location
State MA
County Middlesex
Zoning MR1
Direction Tremont to Cufflin to Nonantum to Hood to Rogers St. Rogers St is Newton side of Brighton's Brayton.
Rooms
Basement Full, Walk-Out Access, Interior Entry
Primary Bedroom Level Second
Dining Room Closet/Cabinets - Custom Built, Flooring - Hardwood
Kitchen Flooring - Hardwood, Dining Area, Balcony / Deck, Countertops - Stone/Granite/Solid, Countertops - Upgraded, Cabinets - Upgraded, Remodeled
Interior
Interior Features Internet Available - Unknown
Heating Steam, Natural Gas
Cooling None
Flooring Tile, Hardwood
Fireplaces Number 1
Fireplaces Type Living Room
Appliance Gas Water Heater, Water Heater, Range, Dishwasher, Disposal, Microwave, Refrigerator
Laundry In Basement, Electric Dryer Hookup
Exterior
Exterior Feature Porch, Deck, Storage, Fenced Yard, Fruit Trees, Garden, Cistern Water Storage
Garage Spaces 1.0
Fence Fenced
Community Features Public Transportation, Shopping, Park, Golf, Medical Facility, Highway Access, Marina, Private School, Public School, University
Utilities Available for Gas Range, for Electric Dryer
View Y/N Yes
View City View(s)
Roof Type Shingle,Other
Total Parking Spaces 3
Garage Yes
Building
Foundation Stone
Sewer Public Sewer
Water Public
Architectural Style Colonial
Schools
Elementary Schools Underwood
Middle Schools Bigelow
High Schools Newton North Hs
Others
Senior Community false
Read Less
Want to know what your home might be worth? Contact us for a FREE valuation!

Our team is ready to help you sell your home for the highest possible price ASAP
Bought with Ning Sun • Phoenix Real Estate





