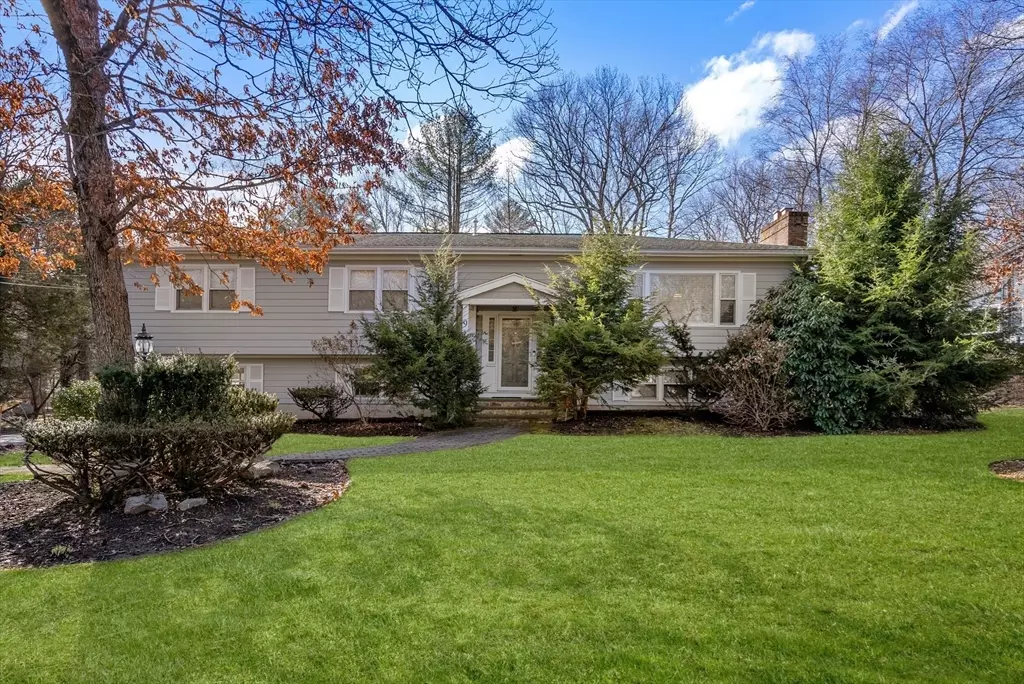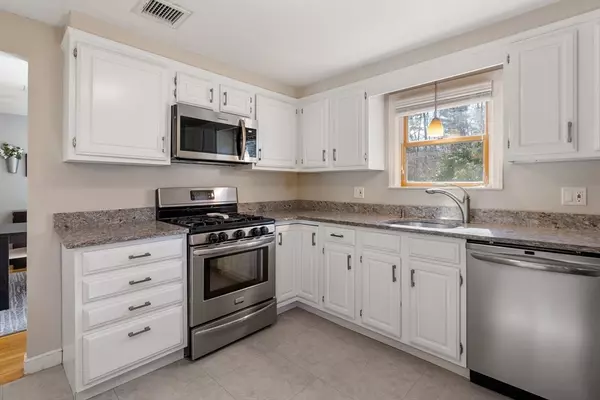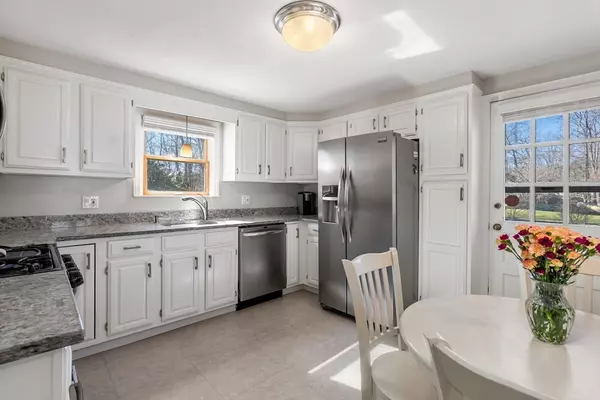$761,000
$749,900
1.5%For more information regarding the value of a property, please contact us for a free consultation.
9 Cosma Rd Easton, MA 02356
4 Beds
3 Baths
2,884 SqFt
Key Details
Sold Price $761,000
Property Type Single Family Home
Sub Type Single Family Residence
Listing Status Sold
Purchase Type For Sale
Square Footage 2,884 sqft
Price per Sqft $263
Subdivision Chestnut Knoll
MLS Listing ID 73211778
Sold Date 06/06/24
Style Raised Ranch
Bedrooms 4
Full Baths 3
HOA Y/N false
Year Built 1968
Annual Tax Amount $7,255
Tax Year 2024
Lot Size 0.690 Acres
Acres 0.69
Property Description
Chestnut Knoll, one of the most prestigious neighborhoods presents this oversized 60 ft raised ranch with numerous up-dates(see list of up-dates) gas heat(7 years and duct work),central air,open remodeled eat in kitchen,new appliances and island, granite counter and stools leading to fireplaced living room,hard wood and picture window! Separate dining room with hard wood floors and sliders to upgraded deck and remodeled exterior portico. Four large bedrooms,kids bath with tub,remodeled primary bath all bedrooms with hardwood floors & ceiling fans! Media room with built in TV,fireplace,stadium seating for the buyers,playroom area and bonus home office!! Mudroom,huge pantry storage room,full laundry room, two car garage with 2 new garage motors, leading to a new driveway and BRAND NEW 4 BEDROOM SEPTIC! Owners have maintained this home and now its ready for the new buyers! Must see!
Location
State MA
County Bristol
Zoning res
Direction North Main to Harlow-left onto Partridge-Right onto Pleasant Heights-Left onto Cosma
Rooms
Family Room Closet, Flooring - Wall to Wall Carpet
Basement Finished, Interior Entry, Garage Access, Sump Pump, Radon Remediation System
Primary Bedroom Level Second
Dining Room Flooring - Hardwood, Balcony / Deck, Exterior Access, Slider
Kitchen Closet/Cabinets - Custom Built, Countertops - Stone/Granite/Solid, Countertops - Upgraded, Breakfast Bar / Nook, Cabinets - Upgraded, Open Floorplan, Stainless Steel Appliances
Interior
Interior Features Pantry, Home Office
Heating Forced Air, Natural Gas
Cooling Central Air
Flooring Tile, Carpet, Hardwood
Fireplaces Number 2
Fireplaces Type Family Room, Living Room
Appliance Range, Dishwasher, Microwave, Refrigerator
Laundry First Floor
Exterior
Exterior Feature Deck
Garage Spaces 2.0
Community Features Shopping, Tennis Court(s), Park, Walk/Jog Trails, Stable(s), Golf, Conservation Area, Highway Access
Utilities Available for Electric Range
Roof Type Shingle
Total Parking Spaces 4
Garage Yes
Building
Lot Description Wooded, Level
Foundation Concrete Perimeter
Sewer Private Sewer
Water Public
Architectural Style Raised Ranch
Others
Senior Community false
Read Less
Want to know what your home might be worth? Contact us for a FREE valuation!

Our team is ready to help you sell your home for the highest possible price ASAP
Bought with Anne Fitzgerald • William Raveis R.E. & Home Services





