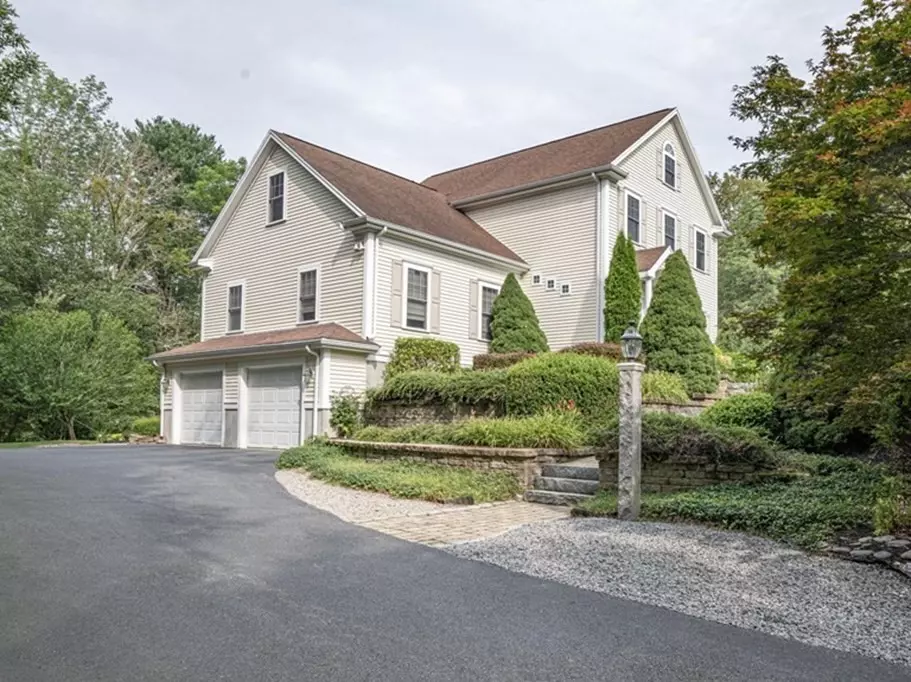$925,000
$899,900
2.8%For more information regarding the value of a property, please contact us for a free consultation.
425 Bay Rd Easton, MA 02375
4 Beds
2.5 Baths
2,896 SqFt
Key Details
Sold Price $925,000
Property Type Single Family Home
Sub Type Single Family Residence
Listing Status Sold
Purchase Type For Sale
Square Footage 2,896 sqft
Price per Sqft $319
MLS Listing ID 73211374
Sold Date 06/10/24
Style Colonial
Bedrooms 4
Full Baths 2
Half Baths 1
HOA Y/N false
Year Built 2000
Annual Tax Amount $10,112
Tax Year 2023
Lot Size 1.060 Acres
Acres 1.06
Property Description
Open House Cancelled! This stunning colonial offers a perfect blend of elegance & comfort, situated on a peaceful 1.06 Acre lot. Boasting 4 Beds/ 2.5Baths, this home features a timeless design & a host of desirable amenities. As you enter, you are greeted by 9' ceilings, a cozy fireplaced living room is a perfect spot for relaxation. Custom kitchen is a chef's dream featuring granite, stainless appliances w/ a slider to deck –an ideal space for enjoying morning coffee. The convenience of a first-floor main bedroom suite adds to the appeal, complete with an en-suite bathroom w/ jacuzzi tub, shower, & walk-in closet. Convenient first-floor laundry room. On the second level you'll find three spacious bedrooms, a full bath and additional unfinished area making it an excellent option for future office or playroom. The lower level is a hidden gem with a finished room that includes a walkout, leading to one of three multi-leveled patios. Don't miss this opportunity!
Location
State MA
County Bristol
Zoning R
Direction Foundry St to Bay Rd
Rooms
Basement Full, Finished, Walk-Out Access
Primary Bedroom Level First
Kitchen Flooring - Stone/Ceramic Tile, Dining Area, Pantry, Countertops - Stone/Granite/Solid, Kitchen Island, Deck - Exterior
Interior
Interior Features Bonus Room
Heating Forced Air, Natural Gas
Cooling Central Air
Flooring Tile, Carpet, Hardwood, Flooring - Wall to Wall Carpet
Fireplaces Number 1
Fireplaces Type Living Room
Appliance Gas Water Heater, Range, Dishwasher
Laundry First Floor
Exterior
Exterior Feature Deck, Patio, Covered Patio/Deck, Sprinkler System, Stone Wall
Garage Spaces 2.0
Community Features Shopping, Public School
Roof Type Shingle
Total Parking Spaces 4
Garage Yes
Building
Lot Description Wooded
Foundation Concrete Perimeter
Sewer Private Sewer
Water Public
Architectural Style Colonial
Schools
Elementary Schools Center School
Middle Schools Easton Middle
High Schools Oliver Ames
Others
Senior Community false
Read Less
Want to know what your home might be worth? Contact us for a FREE valuation!

Our team is ready to help you sell your home for the highest possible price ASAP
Bought with Sue Sindoni • Keller Williams Elite





