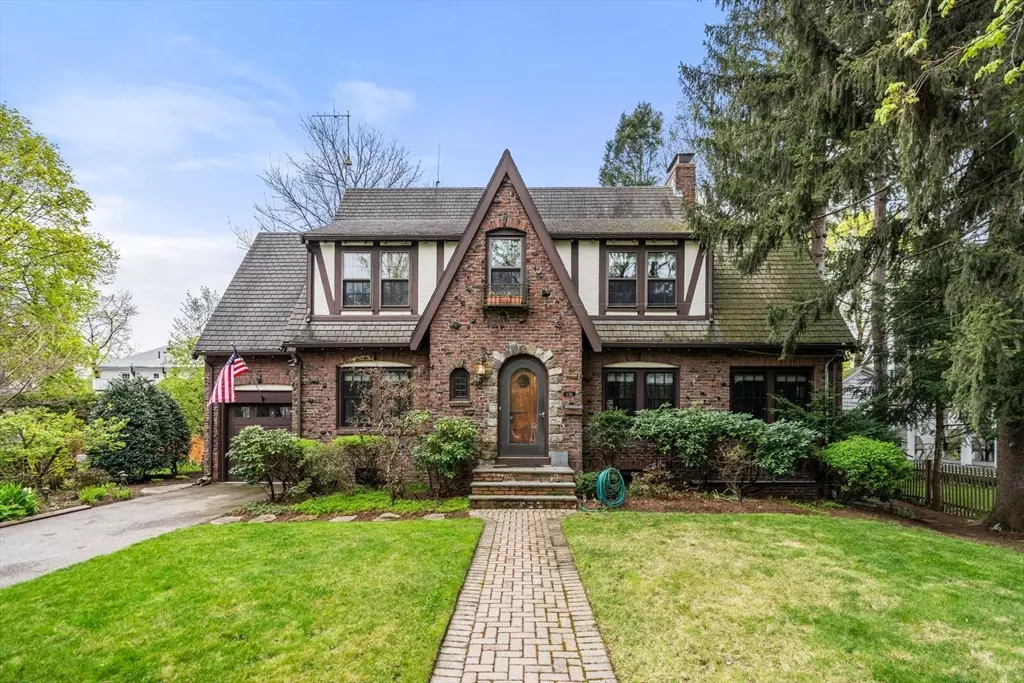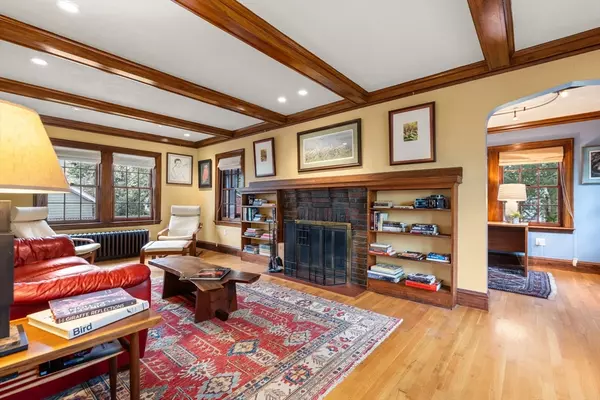$1,625,000
$1,275,000
27.5%For more information regarding the value of a property, please contact us for a free consultation.
138 Albemarle Road Newton, MA 02460
3 Beds
2.5 Baths
2,092 SqFt
Key Details
Sold Price $1,625,000
Property Type Single Family Home
Sub Type Single Family Residence
Listing Status Sold
Purchase Type For Sale
Square Footage 2,092 sqft
Price per Sqft $776
MLS Listing ID 73231578
Sold Date 06/10/24
Style Tudor
Bedrooms 3
Full Baths 2
Half Baths 1
HOA Y/N false
Year Built 1925
Annual Tax Amount $10,532
Tax Year 2024
Lot Size 6,969 Sqft
Acres 0.16
Property Description
Ideally located tudor, in close proximity to Fesseden & walking paths through coveted Newtonville neighborhood. This home has undergone meticulous renovations, restoring many period details while updating for modern living. Enter through a gracious foyer leading into a front to back living room w/wood beams, built-ins & fireplace. A cozy den/office w/ glass door leads to a 3 season porch, level yard w/mature plantings & water feature. The dining room includes beautifully restored gumwood moldings & flows into the renovated kitchen featuring Garland range, ample storage w/exterior access to expansive deck. 2nd floor boasts generously sized en-suite primary bedroom w/walk-in closet. 2 additional, ample sized bedrooms & nursery are serviced by a spacious & sunny full bath. Finished playroom w/wet bar, mech/laundry room & organized storage. New electric & solar. Walk up attic. Fenced yard, shed. Enjoy shopping, restaurants & public transport of nearby Newtonville, Nonantum & W. Newton.
Location
State MA
County Middlesex
Area Newtonville
Zoning SR3
Direction North Street to Albemarle Road.
Rooms
Family Room Closet, Flooring - Wall to Wall Carpet, Wet Bar, Recessed Lighting, Lighting - Overhead
Basement Partially Finished, Bulkhead
Primary Bedroom Level Second
Dining Room Flooring - Hardwood, Recessed Lighting, Remodeled, Wainscoting, Lighting - Pendant, Crown Molding
Kitchen Ceiling Fan(s), Closet/Cabinets - Custom Built, Flooring - Wood, Window(s) - Bay/Bow/Box, Dining Area, Balcony / Deck, Pantry, Countertops - Stone/Granite/Solid, Countertops - Upgraded, Cabinets - Upgraded, Deck - Exterior, Exterior Access, Recessed Lighting, Remodeled, Stainless Steel Appliances, Gas Stove, Lighting - Pendant
Interior
Interior Features Lighting - Overhead, Nursery, Den, Wet Bar, Walk-up Attic
Heating Hot Water, Radiant
Cooling Central Air
Flooring Wood, Carpet, Hardwood, Flooring - Hardwood, Flooring - Stone/Ceramic Tile
Fireplaces Number 1
Fireplaces Type Living Room
Appliance Gas Water Heater, Range, Dishwasher, Disposal, Microwave, Refrigerator, Freezer, Washer, Dryer, Water Treatment, Range Hood, Instant Hot Water
Laundry Electric Dryer Hookup, Washer Hookup, In Basement, Gas Dryer Hookup
Exterior
Exterior Feature Porch - Enclosed, Porch - Screened, Deck, Deck - Wood, Rain Gutters, Storage, Professional Landscaping, Sprinkler System, Decorative Lighting, Fenced Yard
Garage Spaces 1.0
Fence Fenced/Enclosed, Fenced
Community Features Public Transportation, Shopping, Tennis Court(s), Park, Walk/Jog Trails, Golf, Medical Facility, Conservation Area, Highway Access, House of Worship, Private School, Public School, Sidewalks
Utilities Available for Gas Range, for Gas Oven, for Gas Dryer, Generator Connection
Roof Type Shingle
Total Parking Spaces 2
Garage Yes
Building
Lot Description Level
Foundation Concrete Perimeter
Sewer Public Sewer
Water Public
Architectural Style Tudor
Schools
Elementary Schools Horace Mann
Middle Schools Day
High Schools Newton North
Others
Senior Community false
Read Less
Want to know what your home might be worth? Contact us for a FREE valuation!

Our team is ready to help you sell your home for the highest possible price ASAP
Bought with Paul Payson • Payson Realty





