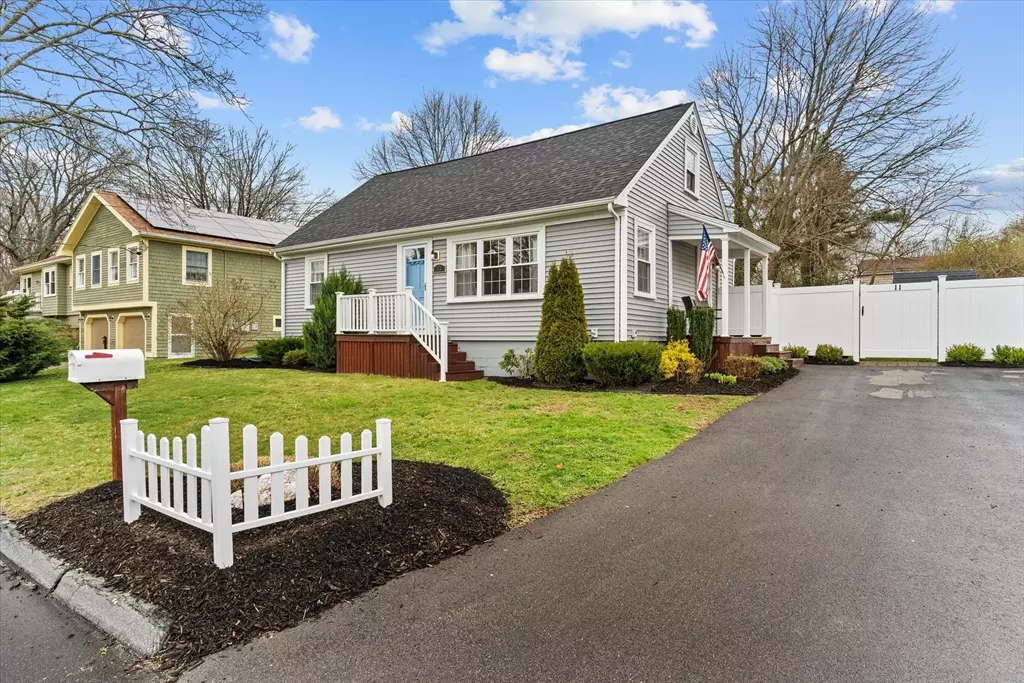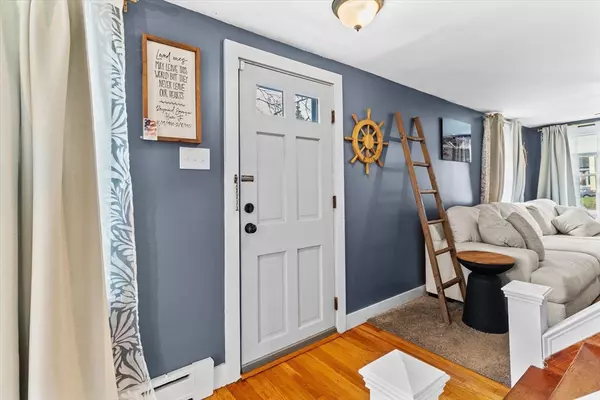$505,000
$499,500
1.1%For more information regarding the value of a property, please contact us for a free consultation.
11 Philip St Fairhaven, MA 02719
3 Beds
1.5 Baths
1,485 SqFt
Key Details
Sold Price $505,000
Property Type Single Family Home
Sub Type Single Family Residence
Listing Status Sold
Purchase Type For Sale
Square Footage 1,485 sqft
Price per Sqft $340
MLS Listing ID 73224963
Sold Date 06/11/24
Style Cape
Bedrooms 3
Full Baths 1
Half Baths 1
HOA Y/N false
Year Built 1954
Annual Tax Amount $3,782
Tax Year 2024
Lot Size 6,098 Sqft
Acres 0.14
Property Description
Meticulously cared for 3 Bedroom Cape w/ 1.5 bath sits on a nice fenced in yard located in a nice Fairhaven neighborhood. First floor offers an open concept layout w/ modern design, beautiful kitchen w/ SS appliances & granite counter tops, soft close cabinets, large dining room w/ hardwood floors, family room w/ wall to wall carpeting, good size bedroom & a full bath. Second floor has 2 bedroom each w/ walk-in closet & 1/2 bath. Kitchen opens to the nice fenced in backyard, great for entertaining family & friends. Don't let this one get away, call today.
Location
State MA
County Bristol
Zoning Res
Direction South Main St. to Harding Rd right on Philip to 11 Philip on right and you are HOME.
Rooms
Family Room Ceiling Fan(s), Flooring - Wall to Wall Carpet
Basement Full, Bulkhead, Sump Pump, Concrete, Unfinished
Primary Bedroom Level Second
Dining Room Flooring - Hardwood
Kitchen Flooring - Hardwood, Dining Area, Countertops - Stone/Granite/Solid, Kitchen Island, Stainless Steel Appliances
Interior
Heating Baseboard, Natural Gas
Cooling Window Unit(s)
Flooring Tile, Carpet, Hardwood
Appliance Gas Water Heater, Range, Dishwasher, Microwave, Refrigerator
Laundry In Basement
Exterior
Exterior Feature Pool - Above Ground, Rain Gutters, Storage
Fence Fenced/Enclosed
Pool Above Ground
Community Features Public Transportation, Shopping
Roof Type Shingle
Total Parking Spaces 4
Garage No
Private Pool true
Building
Lot Description Level
Foundation Block
Sewer Public Sewer
Water Public
Architectural Style Cape
Others
Senior Community false
Read Less
Want to know what your home might be worth? Contact us for a FREE valuation!

Our team is ready to help you sell your home for the highest possible price ASAP
Bought with Michele Rapoza • LAER Realty Partners / Rose Homes & Real Estate





