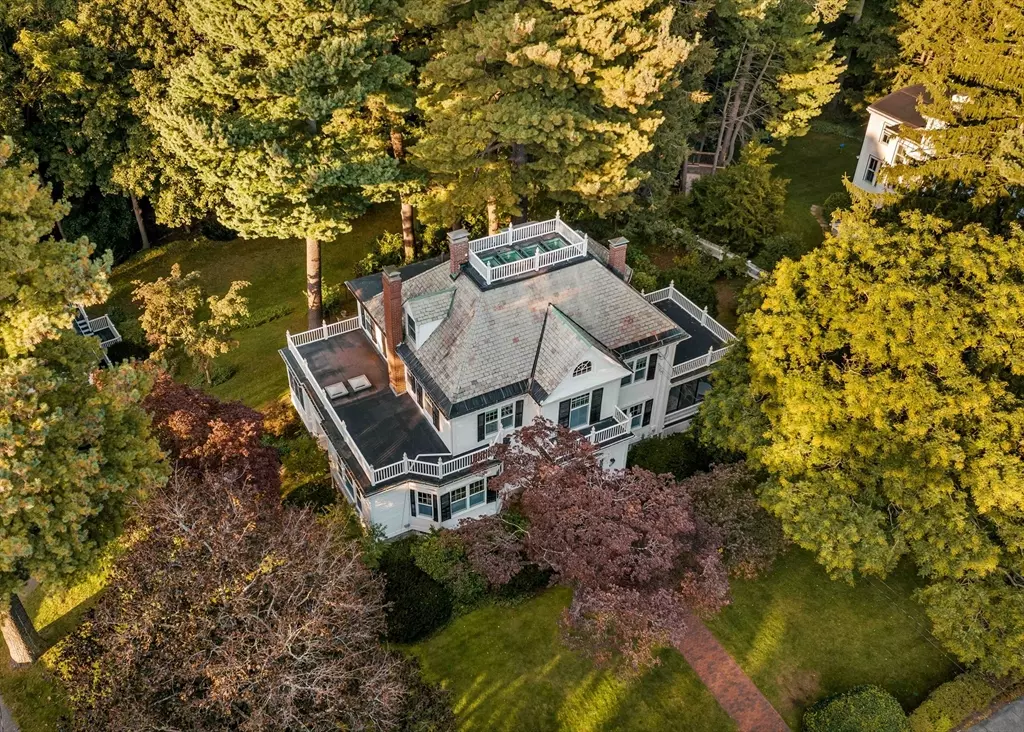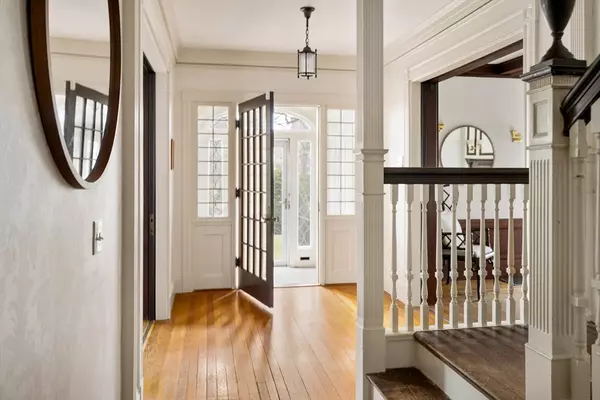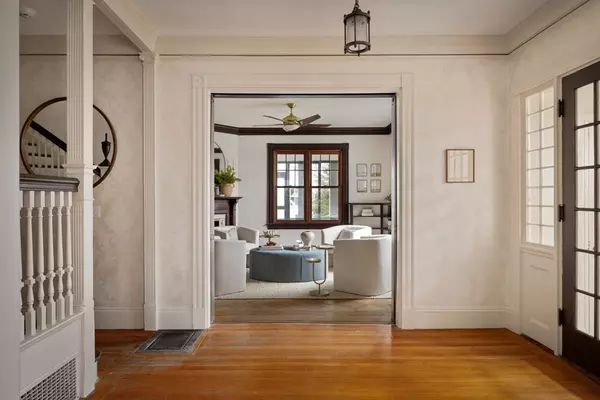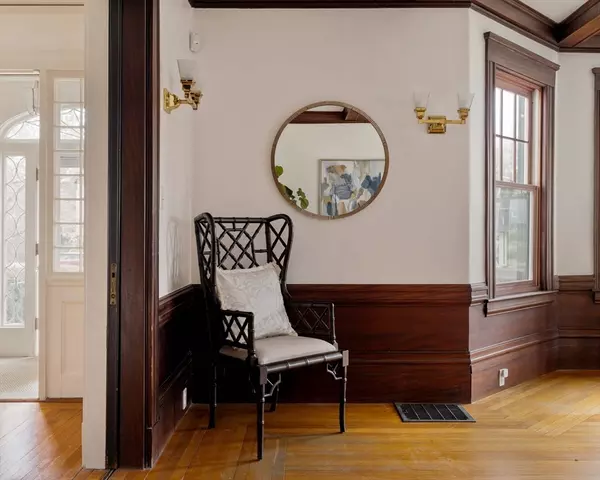$3,450,000
$3,495,000
1.3%For more information regarding the value of a property, please contact us for a free consultation.
47 Hancock Ave Newton, MA 02459
6 Beds
4.5 Baths
3,943 SqFt
Key Details
Sold Price $3,450,000
Property Type Single Family Home
Sub Type Single Family Residence
Listing Status Sold
Purchase Type For Sale
Square Footage 3,943 sqft
Price per Sqft $874
MLS Listing ID 73216819
Sold Date 06/12/24
Style Colonial
Bedrooms 6
Full Baths 4
Half Baths 1
HOA Y/N false
Year Built 1880
Annual Tax Amount $25,397
Tax Year 2024
Lot Size 0.760 Acres
Acres 0.76
Property Description
Sited beautifully on nearly an acre of serene landscape, bordering Wilson Conservation land, 47 Hancock Ave stands as a once in a generation gem. A welcoming center foyer lead to a sun filled, generous formal living room, highlighted by a fireplace, wood beams, extensive windows. Lovely family room w/ pocket doors open to formal dining room with expansive screened in porch. Bright and young eat in kitchen (2006) features a center island with seating, gas range, high end appliances, and picture windows overlooking the special and private land. Breakfast area with built-in bench and plentiful storage. Upstairs hosts a gorgeous primary suite with a spa like bath (2008), walk in closet, private deck. Two additional bedrooms & baths, plus home office/laundry room. Fully expanded 3rd floor suite w/ skylights, kitchenette, full bath. A 3 car garage with fabulous accessory apartment (2013). Outstanding location minutes to Newton Center, Crystal Lake. Truly a house to fall in love with!
Location
State MA
County Middlesex
Zoning SR2
Direction Beacon Street to Hancock Ave
Rooms
Family Room Closet, Window(s) - Bay/Bow/Box
Basement Walk-Out Access
Primary Bedroom Level Second
Dining Room Flooring - Hardwood, Exterior Access
Kitchen Flooring - Hardwood, Window(s) - Picture, Dining Area, Countertops - Stone/Granite/Solid, Kitchen Island, Exterior Access
Interior
Interior Features Bathroom - Half, Bathroom - Full, Office, Bathroom, Accessory Apt.
Heating Forced Air, Baseboard, Hot Water, Natural Gas
Cooling Central Air
Flooring Flooring - Hardwood
Fireplaces Number 2
Fireplaces Type Family Room, Living Room
Appliance Gas Water Heater
Laundry Second Floor
Exterior
Exterior Feature Balcony / Deck, Porch - Screened, Deck, Rain Gutters, Professional Landscaping, Guest House
Garage Spaces 3.0
Community Features Public Transportation, Shopping, Park, Walk/Jog Trails, Conservation Area, Public School, T-Station
View Y/N Yes
View Scenic View(s)
Roof Type Slate,Rubber
Total Parking Spaces 4
Garage Yes
Building
Foundation Stone
Sewer Public Sewer
Water Public
Architectural Style Colonial
Schools
Elementary Schools Mason Rice
Others
Senior Community false
Read Less
Want to know what your home might be worth? Contact us for a FREE valuation!

Our team is ready to help you sell your home for the highest possible price ASAP
Bought with Gayle Winters & Co. Team • Compass





