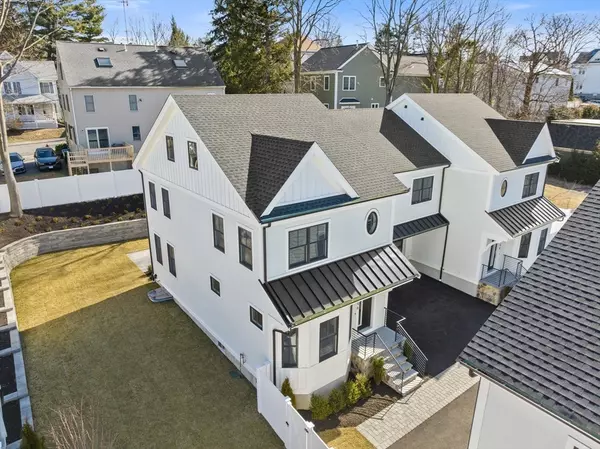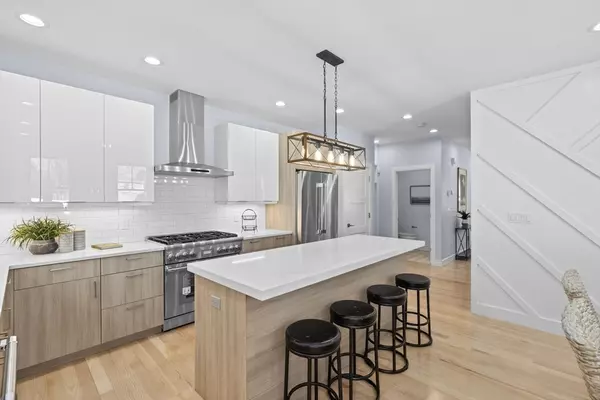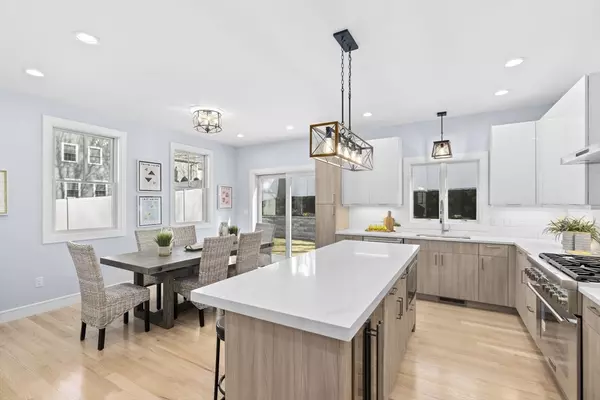$1,725,000
$1,748,000
1.3%For more information regarding the value of a property, please contact us for a free consultation.
1096 Chestnut Street #1096 Newton, MA 02464
4 Beds
3.5 Baths
3,137 SqFt
Key Details
Sold Price $1,725,000
Property Type Condo
Sub Type Condominium
Listing Status Sold
Purchase Type For Sale
Square Footage 3,137 sqft
Price per Sqft $549
MLS Listing ID 73210225
Sold Date 06/12/24
Bedrooms 4
Full Baths 3
Half Baths 1
HOA Fees $150/mo
Year Built 2024
Property Description
NEW CONSTRUCTION - This spacious townhome boasts four bedrooms and 3.5 bathrooms. All the comforts of a single family home with private outdoor space. The first floor features a modern kitchen with Thermador appliances & large quartz island, dining room with sliders to stone patio & access to large private fenced in yard, a spacious living room with linear fireplace, and a half bath. The second level has three bedrooms all with custom closets, two full baths includes the primary suite which features luxurious spa bathroom with oversized shower. The third level offers large bright bonus room with ample storage. The well designed finished lower level includes bedroom, full bathroom, TV family room, office area, exercise space/playroom. This Echo Bridge village location is great for walking, biking, dining,& shopping! Nature trails, tennis courts, & great restaurants are a short walk from your front door. Easy access to 95/128,Mass Pike, Rte 9, Bus 59, Eliot T Stop.
Location
State MA
County Middlesex
Area Newton Upper Falls
Zoning MR1
Direction GPS/google maps
Rooms
Basement Y
Primary Bedroom Level Second
Interior
Interior Features Bathroom, Office, Play Room, Bonus Room
Heating Central, Forced Air, Natural Gas
Cooling Central Air
Flooring Tile, Hardwood
Fireplaces Number 1
Appliance Disposal, Microwave, ENERGY STAR Qualified Refrigerator, Wine Refrigerator, ENERGY STAR Qualified Dishwasher, Range Hood, Range
Laundry Second Floor
Exterior
Exterior Feature Patio, Fenced Yard
Garage Spaces 1.0
Fence Fenced
Community Features Public Transportation, Shopping, Tennis Court(s), Park, Walk/Jog Trails, Bike Path, Highway Access, House of Worship, T-Station
Utilities Available for Gas Range
Roof Type Shingle,Metal
Total Parking Spaces 1
Garage Yes
Building
Story 4
Sewer Public Sewer
Water Public
Schools
Elementary Schools Countryside
Middle Schools Brown
High Schools Newton South
Others
Senior Community false
Read Less
Want to know what your home might be worth? Contact us for a FREE valuation!

Our team is ready to help you sell your home for the highest possible price ASAP
Bought with Madiha Ashour • Keller Williams Realty North Central





