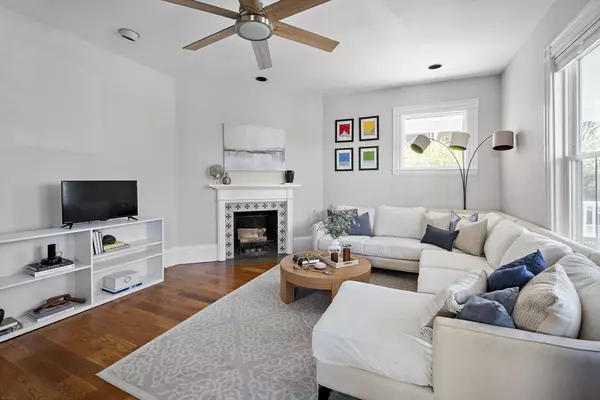$1,360,000
$1,199,000
13.4%For more information regarding the value of a property, please contact us for a free consultation.
46 Braeland Ave #46 Newton, MA 02459
4 Beds
2.5 Baths
2,429 SqFt
Key Details
Sold Price $1,360,000
Property Type Condo
Sub Type Condominium
Listing Status Sold
Purchase Type For Sale
Square Footage 2,429 sqft
Price per Sqft $559
MLS Listing ID 73230614
Sold Date 06/14/24
Bedrooms 4
Full Baths 2
Half Baths 1
HOA Fees $300/mo
Year Built 1920
Annual Tax Amount $10,116
Tax Year 2024
Property Description
Gorgeous townhome in the heart of Newton Center! This property is immaculate inside and out, nothing to do but move in and enjoy! Great curb appeal & completely brand new front porch welcomes you. 4 levels of living with high ceilings, tons of new windows, and new hardwood floors. Main level features a convenient foyer, large living w/ fireplace, and bright & oversized dining room with sliders that bring you to your new private deck and flat, fenced backyard...great for entertaining all ages! Eat-in kitchen with breakfast nook, stools for casual dining, new custom Wolf hood, and door to rear deck. 4 generously sized bedrooms on 2nd/3rd levels, with mini splits (AC & heat) to be able to easily regulate temp in each room. Finished lower level with full bathroom; perfect for playroom, office, and/or guests! Don't miss out on such a spectacular property in prime location, across the street from amazing shops, restaurants, green line train, and much more!!!
Location
State MA
County Middlesex
Area Newton Center
Zoning unknown
Direction Langley Rd to Braeland Ave
Rooms
Basement Y
Interior
Heating Baseboard, Heat Pump, Natural Gas, Individual
Cooling Ductless
Fireplaces Number 1
Appliance Range, Dishwasher, Disposal, Refrigerator, Washer, Dryer
Laundry In Unit
Exterior
Exterior Feature Porch, Deck, Deck - Composite, Storage, City View(s), Fenced Yard, Screens, Professional Landscaping, Sprinkler System
Fence Fenced
Community Features Public Transportation, Shopping, Tennis Court(s), Park, House of Worship, Public School, T-Station
Utilities Available for Gas Range
View Y/N Yes
View City
Roof Type Shingle
Total Parking Spaces 3
Garage No
Building
Story 4
Sewer Public Sewer
Water Public
Schools
Elementary Schools Mason Rice
Middle Schools Brown
High Schools North
Others
Pets Allowed Yes
Senior Community false
Read Less
Want to know what your home might be worth? Contact us for a FREE valuation!

Our team is ready to help you sell your home for the highest possible price ASAP
Bought with Chris Kostopoulos Group • Keller Williams Realty





