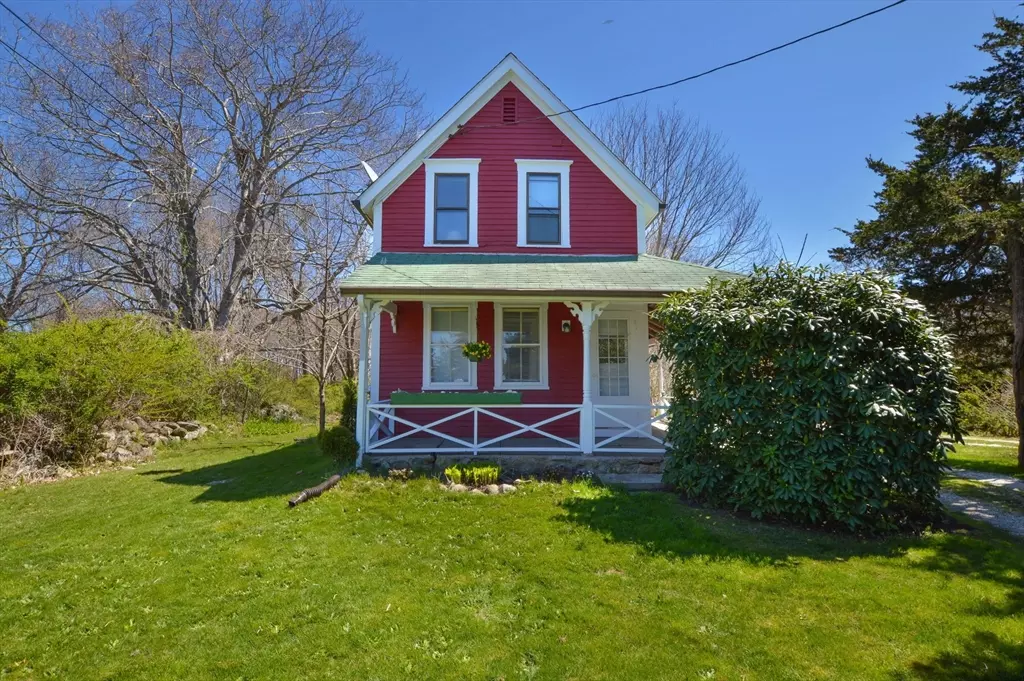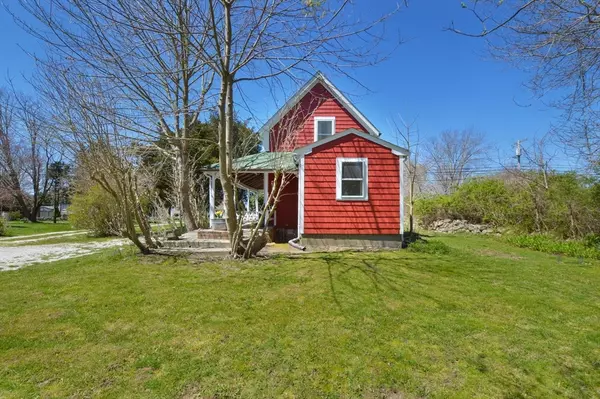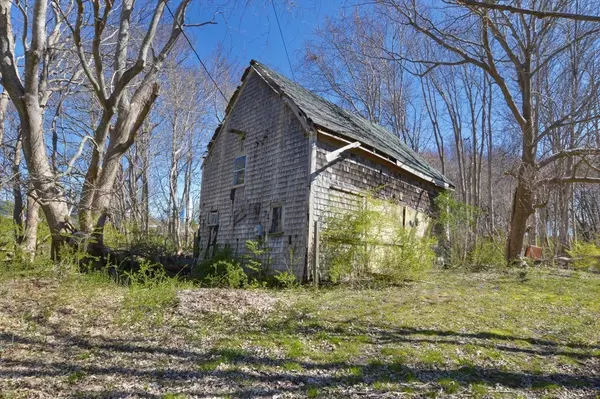$400,000
$399,900
For more information regarding the value of a property, please contact us for a free consultation.
459 Sconticut Neck Rd Fairhaven, MA 02719
3 Beds
1 Bath
1,021 SqFt
Key Details
Sold Price $400,000
Property Type Single Family Home
Sub Type Single Family Residence
Listing Status Sold
Purchase Type For Sale
Square Footage 1,021 sqft
Price per Sqft $391
MLS Listing ID 73230819
Sold Date 06/14/24
Style Farmhouse
Bedrooms 3
Full Baths 1
HOA Y/N false
Year Built 1880
Annual Tax Amount $2,410
Tax Year 2024
Lot Size 0.690 Acres
Acres 0.69
Property Description
Welcome to this Classic Farmhouse located at 459 Sconticut Neck Road in Fairhaven, MA. The property sits on an over 30,000 sqft lot bordered to the east by conservation land owned by the Buzzards Bay Coalition. Nestled in the coastal Sconticut Neck peninsula, this home is in close proximity to the ocean, offering a serene and picturesque setting while basking in the beautiful ocean breeze. The large conforming lot includes 167 feet of frontage, town water and sewer, and an old horse barn. The opportunity for expansion or redevelopment of this property makes it an exceptional opportunity for the discerning buyer. Whether you envision creating a private seaside retreat or seizing the potential for further possibilities, this land and residence present a rare chance to craft a tailored living space in a sought-after location. Don't miss the chance to explore the possibilities this property has to offer.
Location
State MA
County Bristol
Area Sconticut Neck
Zoning RR
Direction From Huttleston Avenue, Head south on Sconticut Neck Road
Rooms
Basement Full, Bulkhead
Primary Bedroom Level Second
Kitchen Flooring - Vinyl, Dining Area, Pantry, Lighting - Overhead
Interior
Interior Features Lighting - Overhead, Bonus Room
Heating Hot Water, Natural Gas
Cooling None
Flooring Vinyl, Flooring - Vinyl
Appliance Gas Water Heater, Range, Refrigerator, Freezer
Exterior
Exterior Feature Porch, Barn/Stable
Community Features Shopping, Walk/Jog Trails, Medical Facility, Bike Path, Conservation Area, Highway Access, House of Worship, Private School, Public School
Utilities Available for Gas Oven
Waterfront Description Beach Front,Ocean,1/2 to 1 Mile To Beach,Beach Ownership(Public)
Roof Type Shingle
Total Parking Spaces 2
Garage Yes
Building
Lot Description Wooded, Level
Foundation Stone
Sewer Public Sewer
Water Public
Architectural Style Farmhouse
Schools
Elementary Schools Wood
Middle Schools Hastings
High Schools Fhs
Others
Senior Community false
Read Less
Want to know what your home might be worth? Contact us for a FREE valuation!

Our team is ready to help you sell your home for the highest possible price ASAP
Bought with Jessica Pereira Martins • RE/MAX Vantage





