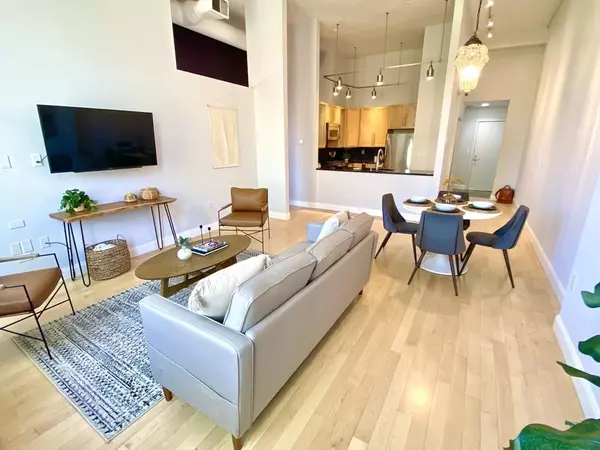$499,000
$499,000
For more information regarding the value of a property, please contact us for a free consultation.
35 New South St #301 Northampton, MA 01060
2 Beds
1 Bath
1,203 SqFt
Key Details
Sold Price $499,000
Property Type Condo
Sub Type Condominium
Listing Status Sold
Purchase Type For Sale
Square Footage 1,203 sqft
Price per Sqft $414
MLS Listing ID 73235265
Sold Date 06/13/24
Bedrooms 2
Full Baths 1
HOA Fees $511/mo
Year Built 1900
Annual Tax Amount $6,404
Tax Year 2023
Property Sub-Type Condominium
Property Description
When you enter into this stunning, light and airy corner condo, be prepared to fall in love. Just steps from all that Northampton has to offer, and next to the bike path, this quiet retreat has expansive windows on 2 sides of the unit, soaring ceilings, views of the city, and an open floor plan perfect for entertaining. The beautiful kitchen has granite countertops, stainless steal appliances and ample cabinet space. Enjoy the large walk-in closet with custom shelving in one of the bedrooms, double closets in the other bedroom, and freshly painted walls throughout. Being on the 3rd floor you will enjoy the ease of the elevator, but also the tranquil view of the surrounding trees that the upper floor affords. Don't miss this opportunity to live in a charming building with so much history, all while enjoying the modern amenities of central air and the tastefully updated kitchen and bath. Showings will begin immediately.
Location
State MA
County Hampshire
Zoning URC
Direction On New South Street, diagonally across from the Academy of Music
Rooms
Basement N
Interior
Interior Features Internet Available - Broadband, Elevator
Heating Forced Air, Natural Gas
Cooling Central Air
Flooring Wood, Tile
Appliance Range, Dishwasher, Disposal, Microwave, Refrigerator
Exterior
Exterior Feature Decorative Lighting, City View(s), Screens, Professional Landscaping
Community Features Public Transportation, Shopping, Park, Walk/Jog Trails, Medical Facility, Bike Path, Conservation Area, Highway Access, Private School, Public School
Utilities Available for Gas Range
View Y/N Yes
View City
Roof Type Shingle
Total Parking Spaces 2
Garage No
Building
Story 1
Sewer Public Sewer
Water Public
Schools
Middle Schools Jfk
High Schools Nhs
Others
Pets Allowed Yes w/ Restrictions
Senior Community false
Read Less
Want to know what your home might be worth? Contact us for a FREE valuation!

Our team is ready to help you sell your home for the highest possible price ASAP
Bought with Tara Stackow • Coldwell Banker Realty - Western MA





