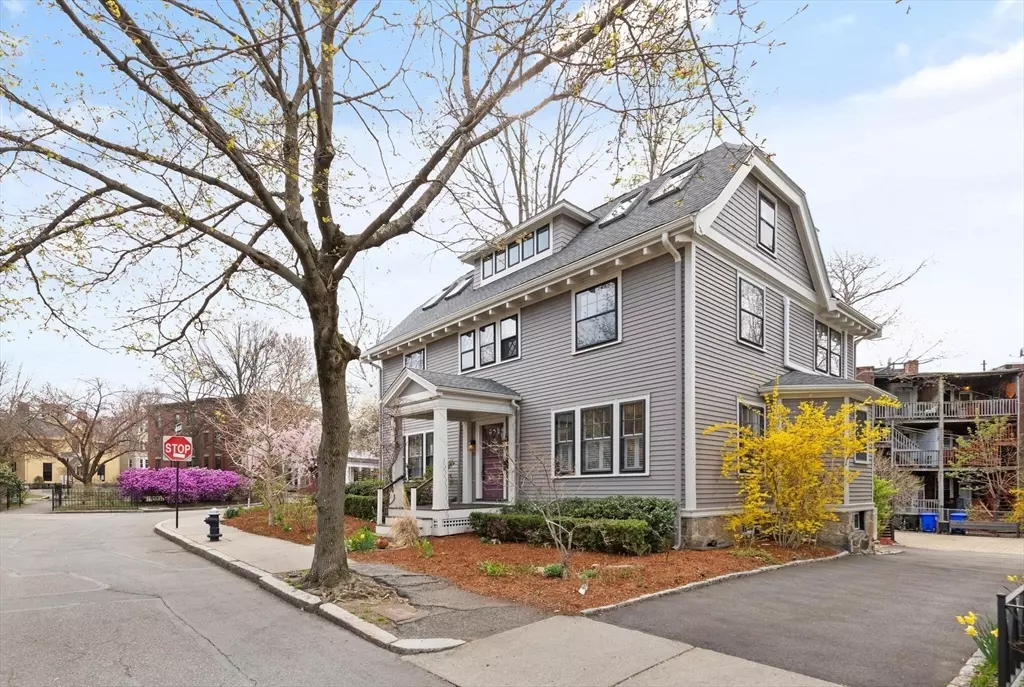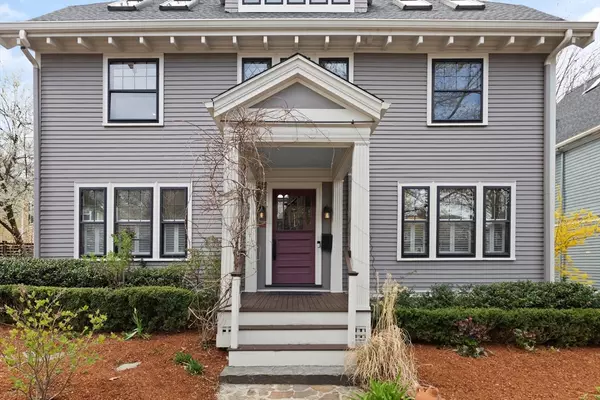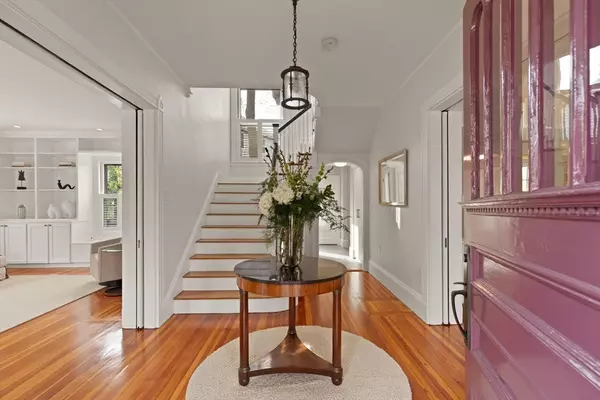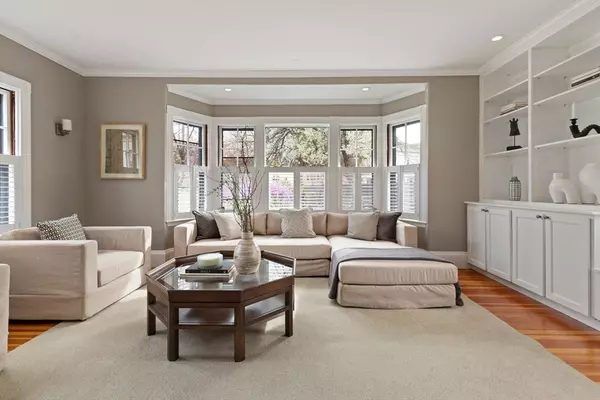$3,290,000
$3,200,000
2.8%For more information regarding the value of a property, please contact us for a free consultation.
12 Toxteth St Brookline, MA 02445
5 Beds
4 Baths
3,866 SqFt
Key Details
Sold Price $3,290,000
Property Type Single Family Home
Sub Type Single Family Residence
Listing Status Sold
Purchase Type For Sale
Square Footage 3,866 sqft
Price per Sqft $851
MLS Listing ID 73227771
Sold Date 06/17/24
Style Colonial
Bedrooms 5
Full Baths 3
Half Baths 2
HOA Y/N false
Year Built 1887
Annual Tax Amount $23,308
Tax Year 2024
Lot Size 4,356 Sqft
Acres 0.1
Property Description
Nestled on a quiet street adjacent to the scenic park at Linden Square, this meticulously maintained raised colonial has been owned and cared for by the same family for over 20 years. The living room offers picturesque views of Linden Square and is bathed with natural light, enhancing the open and airy layout. The home features 5 bedrooms, 3 full baths (two fully redone), and 2 half baths, along with a beautifully updated kitchen that includes a custom stove and eating nook, plus a large formal dining room with a gas fireplace. The rear deck and patio, with surrounding trees offering privacy and serenity, are perfect for summertime cookouts and leisurely afternoons. Additional highlights include a designated office space and a playroom on the top level of the home, as well as a finished basement perfect for a game room or home gym with ample storage and easy access to the driveway. With two off-street parking spaces and close proximity to eateries, public transportation, and downtown!
Location
State MA
County Norfolk
Area Brookline Village
Zoning T-5
Direction One way off Aspinwall between Harvard and Kent
Rooms
Family Room Flooring - Stone/Ceramic Tile, Recessed Lighting
Basement Full
Primary Bedroom Level Second
Dining Room Flooring - Hardwood, Recessed Lighting, Lighting - Pendant
Kitchen Flooring - Hardwood, Pantry, Countertops - Stone/Granite/Solid, Countertops - Upgraded, Breakfast Bar / Nook, Cabinets - Upgraded, Recessed Lighting, Stainless Steel Appliances
Interior
Interior Features Bathroom - 3/4, Bathroom - Full, Bathroom - Tiled With Shower Stall, 3/4 Bath, Bathroom, Home Office, Foyer
Heating Baseboard, Natural Gas
Cooling Ductless
Flooring Hardwood, Flooring - Hardwood
Fireplaces Number 1
Fireplaces Type Dining Room
Appliance Gas Water Heater, Range, Dishwasher, Disposal, Microwave, Refrigerator, Freezer, Washer, Dryer
Laundry Third Floor
Exterior
Exterior Feature Deck - Wood, Patio
Community Features Public Transportation, Shopping, Tennis Court(s), Park, Walk/Jog Trails, Bike Path, Highway Access, Public School, University
Roof Type Shingle
Total Parking Spaces 2
Garage No
Building
Lot Description Corner Lot, Easements
Foundation Stone
Sewer Public Sewer
Water Public
Architectural Style Colonial
Schools
Elementary Schools Pierce
Middle Schools Lawrence School
High Schools Brookline High
Others
Senior Community false
Read Less
Want to know what your home might be worth? Contact us for a FREE valuation!

Our team is ready to help you sell your home for the highest possible price ASAP
Bought with Adams & Co. Team • Real Broker MA, LLC





