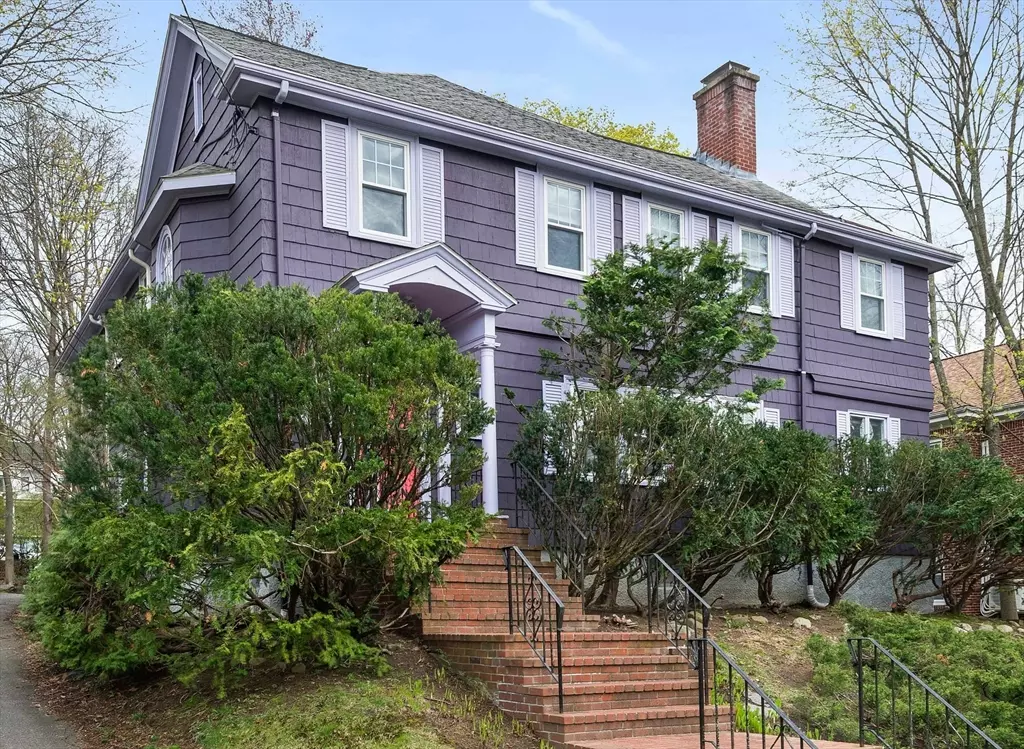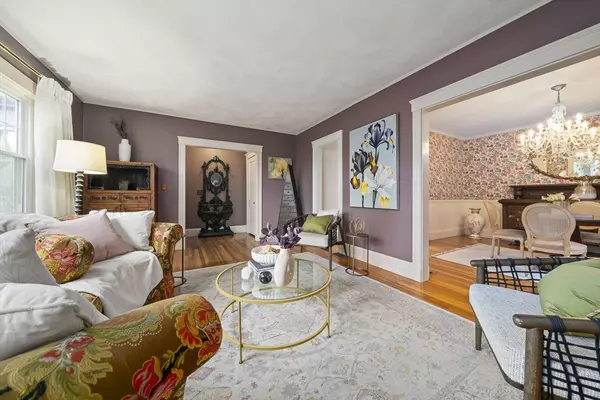$1,100,000
$999,000
10.1%For more information regarding the value of a property, please contact us for a free consultation.
14 Holland Street #14 Newton, MA 02458
3 Beds
2 Baths
1,960 SqFt
Key Details
Sold Price $1,100,000
Property Type Condo
Sub Type Condominium
Listing Status Sold
Purchase Type For Sale
Square Footage 1,960 sqft
Price per Sqft $561
MLS Listing ID 73227673
Sold Date 06/17/24
Bedrooms 3
Full Baths 2
HOA Fees $250/mo
Year Built 1930
Annual Tax Amount $8,366
Tax Year 2024
Lot Size 8,712 Sqft
Acres 0.2
Property Description
Delightfully and beautifully decorated, this first-floor condo is in an unbeatable Newtonville location next to Cabot Park, close to Newtonville Square, the commuter rail, and plenty of restaurants, shopping and grocery. This spacious home offers 3 bedrooms, 2 full baths, 1960 sqft, and plenty of exclusive storage in the basement. A gracious front entryway leads into a grand living room, adjacent to a four-season sun room/office. The generous living room opens up into a chic formal dining room. A fantastic family room addition on the house from the kitchen offers skylights, gorgeous granite countertops, cherry cabinets, and a peninsula open to the family room, with sliders leading out to a large private deck. Central air, and two tandem parking spaces in the driveway. One garage space is included, intended for storage or long-term vehicle storage. Drive right up to the back door, park, and enter into the mudroom! Don't miss this opportunity! ***Offers due Monday April 29 @ 7 pm.
Location
State MA
County Middlesex
Area Newtonville
Zoning MR1
Direction Cabot St to Langdon St to Lewis St to Holland St, OR Newtonville Ave to Lewis St to Holland St
Rooms
Family Room Skylight, Ceiling Fan(s), Flooring - Hardwood, Window(s) - Picture, Window(s) - Stained Glass, Balcony / Deck, Cable Hookup, Deck - Exterior, Exterior Access, Open Floorplan, Recessed Lighting, Remodeled, Slider
Basement Y
Primary Bedroom Level First
Dining Room Closet/Cabinets - Custom Built, Flooring - Hardwood, French Doors, Chair Rail, Wainscoting, Lighting - Overhead, Crown Molding
Kitchen Skylight, Ceiling Fan(s), Flooring - Hardwood, Dining Area, Countertops - Stone/Granite/Solid, Breakfast Bar / Nook, Cabinets - Upgraded, Open Floorplan, Recessed Lighting, Remodeled, Stainless Steel Appliances, Peninsula
Interior
Interior Features Closet/Cabinets - Custom Built, Recessed Lighting, Closet - Double, Pantry, Open Floorplan, Office, Mud Room, High Speed Internet
Heating Central, Hot Water, Steam, Natural Gas, Individual, Unit Control
Cooling Central Air, Individual, Unit Control
Flooring Tile, Hardwood, Flooring - Hardwood, Vinyl
Fireplaces Number 1
Fireplaces Type Living Room
Appliance Range, Dishwasher, Refrigerator, Freezer, Washer, Dryer, Range Hood, Plumbed For Ice Maker
Laundry Electric Dryer Hookup, Walk-in Storage, Washer Hookup, Sink, In Basement, In Building
Exterior
Exterior Feature Deck - Wood, Garden
Garage Spaces 1.0
Community Features Public Transportation, Shopping, Tennis Court(s), Park, Walk/Jog Trails, Golf, Laundromat, Conservation Area, Highway Access, House of Worship, Private School, Public School, T-Station, University
Utilities Available for Gas Range, for Gas Oven, for Electric Dryer, Washer Hookup, Icemaker Connection
Roof Type Shingle,Rubber
Total Parking Spaces 2
Garage Yes
Building
Story 1
Sewer Public Sewer
Water Public
Schools
Elementary Schools Cabot
Middle Schools Bigelow
High Schools Newton North
Others
Pets Allowed Yes
Senior Community false
Read Less
Want to know what your home might be worth? Contact us for a FREE valuation!

Our team is ready to help you sell your home for the highest possible price ASAP
Bought with Brenda van der Merwe • Hammond Residential Real Estate





