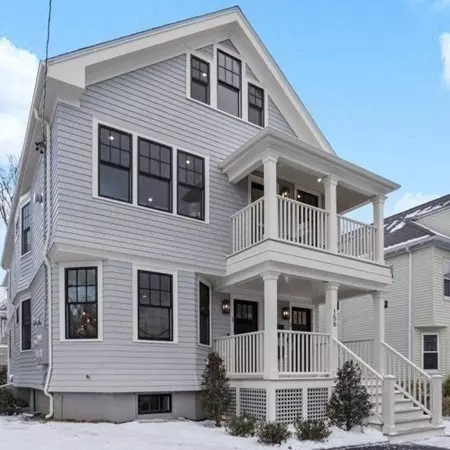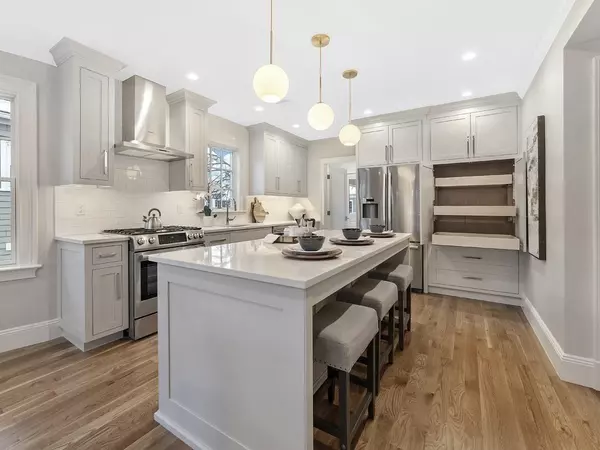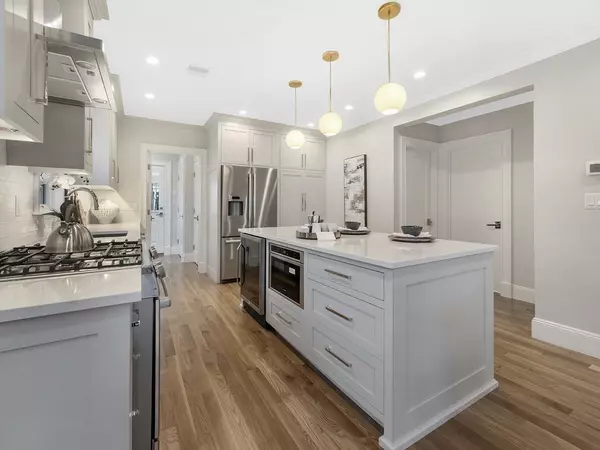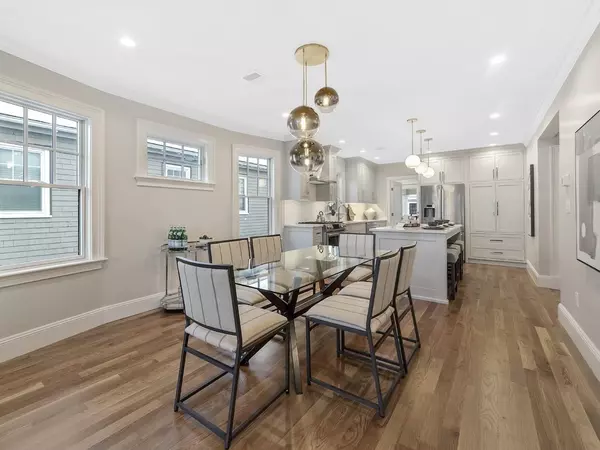$1,197,000
$1,225,000
2.3%For more information regarding the value of a property, please contact us for a free consultation.
156 Pearl St #2 Newton, MA 02458
3 Beds
2 Baths
2,198 SqFt
Key Details
Sold Price $1,197,000
Property Type Condo
Sub Type Condominium
Listing Status Sold
Purchase Type For Sale
Square Footage 2,198 sqft
Price per Sqft $544
MLS Listing ID 73191926
Sold Date 06/17/24
Bedrooms 3
Full Baths 2
HOA Fees $356/mo
Year Built 1930
Annual Tax Amount $11,008
Tax Year 2023
Lot Size 4,791 Sqft
Acres 0.11
Property Description
GARAGE AND OFF STREET PARKING AND GREAT COMMUTER LOCATION - close to all that Newton & Boston have to offer! Impeccably designed & renovated in 2019, this 3 bedroom condo, with 2 car garage & off-street parking, offers modern features & superior craftsmanship. The main floor boasts an open layout with a bright living room with gas FP, dining room, a gourmet kitchen with Bosch Appliances, quartz countertops, custom cabinets & a generous island. Two bedrooms, a full bath, laundry & home office are also on the second level. A spacious primary suite occupies the third floor with a stunning bathroom featuring heated marble floors, walk-in tiled shower, soaking bathtub, solar skylight, custom double vanity & three walk-in closets w/ built-ins. Gleaming hardwoods, crown molding and storage throughout. Versatile lower level with potential for laundry or exercise room. Outside you will appreciate the covered front and rear porches &professionally landscaped yard.
Location
State MA
County Middlesex
Zoning Res
Direction Washington to Jewett to Pearl
Rooms
Basement Y
Primary Bedroom Level Third
Dining Room Flooring - Hardwood, Recessed Lighting, Lighting - Pendant, Crown Molding
Kitchen Closet/Cabinets - Custom Built, Flooring - Hardwood, Pantry, Countertops - Stone/Granite/Solid, Kitchen Island, Exterior Access, Open Floorplan, Recessed Lighting, Stainless Steel Appliances, Wine Chiller, Gas Stove, Lighting - Pendant, Crown Molding
Interior
Interior Features Home Office, Bonus Room
Heating Forced Air, Natural Gas, Radiant, ENERGY STAR Qualified Equipment
Cooling Central Air, ENERGY STAR Qualified Equipment
Flooring Tile, Concrete, Marble, Hardwood, Flooring - Hardwood
Fireplaces Number 1
Fireplaces Type Living Room
Appliance Range, Dishwasher, Disposal, Microwave, ENERGY STAR Qualified Refrigerator, ENERGY STAR Qualified Dryer, ENERGY STAR Qualified Washer, Range Hood, Plumbed For Ice Maker
Laundry Dryer Hookup - Gas, Washer Hookup, Flooring - Hardwood, Main Level, Gas Dryer Hookup, Second Floor, In Unit
Exterior
Exterior Feature Balcony - Exterior, Porch, Deck, Garden, Rain Gutters, Professional Landscaping
Garage Spaces 2.0
Community Features Public Transportation, Shopping, Tennis Court(s), Park, Walk/Jog Trails, Bike Path, Highway Access, House of Worship, Private School, Public School
Utilities Available for Gas Range, for Gas Dryer, Washer Hookup, Icemaker Connection
Roof Type Shingle
Total Parking Spaces 4
Garage Yes
Building
Story 2
Sewer Public Sewer
Water Public
Schools
Elementary Schools Lincoln-Eliot
Middle Schools Bigelow
High Schools North
Others
Senior Community false
Acceptable Financing Other (See Remarks)
Listing Terms Other (See Remarks)
Read Less
Want to know what your home might be worth? Contact us for a FREE valuation!

Our team is ready to help you sell your home for the highest possible price ASAP
Bought with Andora Aquino • Blue Ocean Realty, LLC





