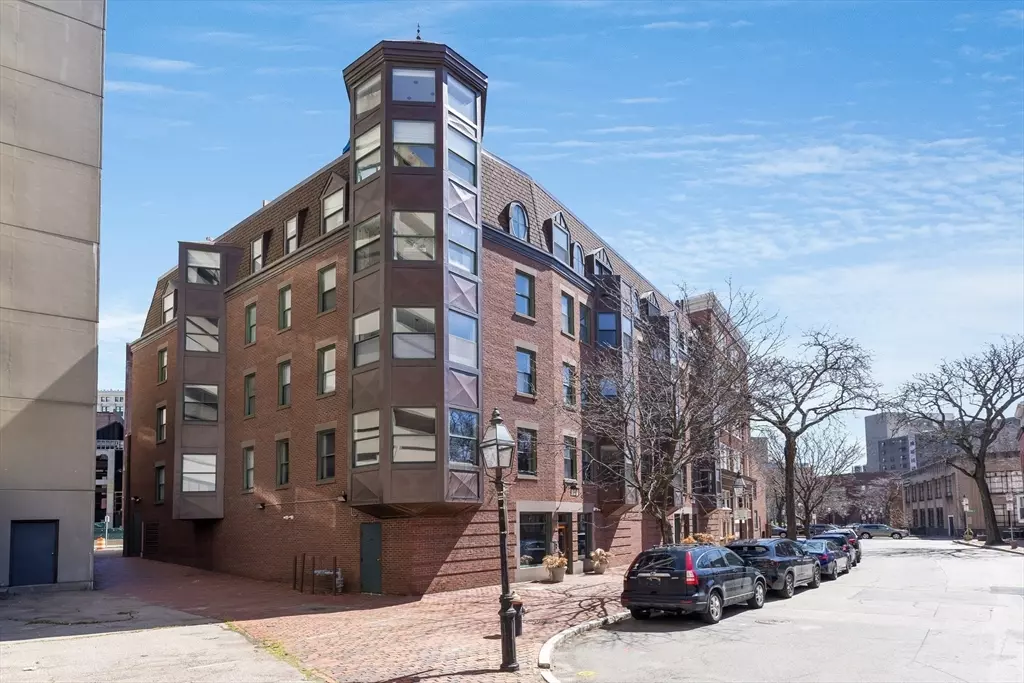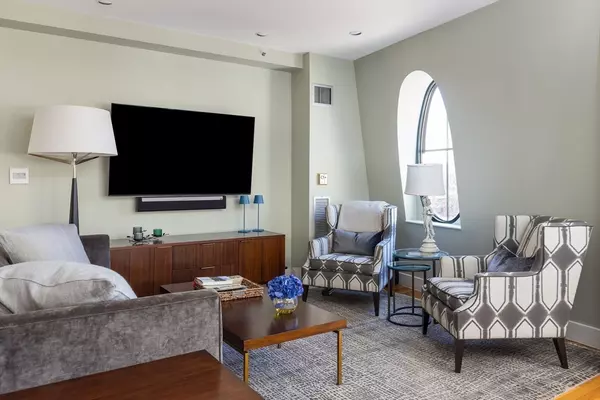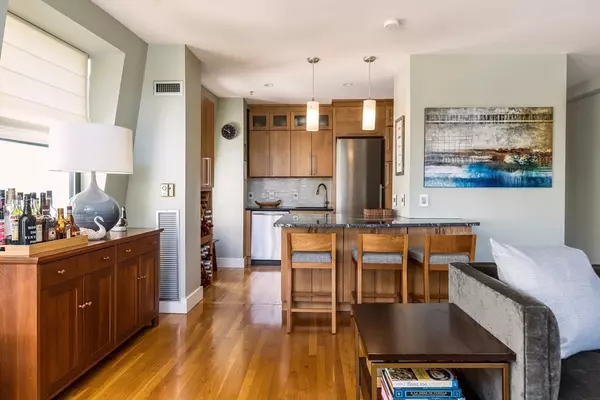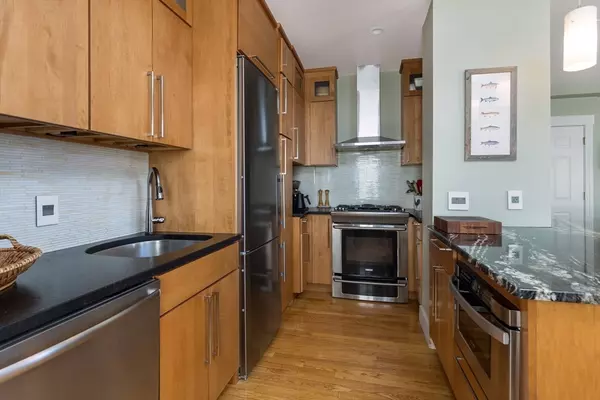$1,300,000
$1,289,000
0.9%For more information regarding the value of a property, please contact us for a free consultation.
80 Broadway #5 A Boston, MA 02116
2 Beds
2 Baths
1,152 SqFt
Key Details
Sold Price $1,300,000
Property Type Condo
Sub Type Condominium
Listing Status Sold
Purchase Type For Sale
Square Footage 1,152 sqft
Price per Sqft $1,128
MLS Listing ID 73228970
Sold Date 06/18/24
Bedrooms 2
Full Baths 2
HOA Fees $1,115/mo
Year Built 1910
Annual Tax Amount $12,773
Tax Year 2024
Property Description
Discover the serenity of urban living in this private Bay Village Penthouse condo nestled between the Back Bay and South End of Boston. Tucked away on a charming brick sidewalk adorned with quaint eateries, this hidden gem offers a peaceful retreat while just a short walk to the Public Garden . Step into this updated two-bedroom penthouse unit and be captivated by its charm and bright, sophisticated space. The serene turret dining area beckons you to enjoy intimate meals, while the living room boasts an oversized oval window providing views of the surrounding cityscape. Prepare to be impressed by the fully equipped kitchen featuring a stone island with countertop seating offering ample counter space with modern amenities. Retreat to the comfortable guest bedroom w/bath or indulge in the spacious ensuite primary bedroom. Ascend to your private rooftop deck and enjoy vistas of the city skyline. Private assigned parking space in the LL garage w/adjacent storage
Location
State MA
County Suffolk
Area Bay Village
Zoning Condo
Direction Arlington, Left on Piedmont, Right on Broadway Bldg on left.
Rooms
Basement N
Primary Bedroom Level First
Dining Room Flooring - Hardwood, Window(s) - Bay/Bow/Box, Open Floorplan
Kitchen Flooring - Hardwood, Countertops - Stone/Granite/Solid, Countertops - Upgraded, Kitchen Island, Gas Stove, Lighting - Pendant
Interior
Interior Features Internet Available - Unknown
Heating Central, Natural Gas, Common, Unit Control
Cooling Central Air, Common, Unit Control
Flooring Tile, Hardwood, Wood
Appliance Range, Dishwasher, Disposal, Refrigerator, Washer, Dryer
Laundry Laundry Closet, First Floor, In Unit, Electric Dryer Hookup, Washer Hookup
Exterior
Exterior Feature Deck - Roof, Deck - Composite, Deck - Roof + Access Rights, Storage, City View(s), Screens
Garage Spaces 1.0
Community Features Public Transportation, Shopping, Park, Medical Facility, Highway Access, House of Worship, T-Station, University
Utilities Available for Gas Range, for Electric Dryer, Washer Hookup
View Y/N Yes
View City
Garage Yes
Building
Story 1
Sewer Public Sewer
Water Public
Others
Pets Allowed Yes
Senior Community false
Read Less
Want to know what your home might be worth? Contact us for a FREE valuation!

Our team is ready to help you sell your home for the highest possible price ASAP
Bought with John Ivanoff • Compass





