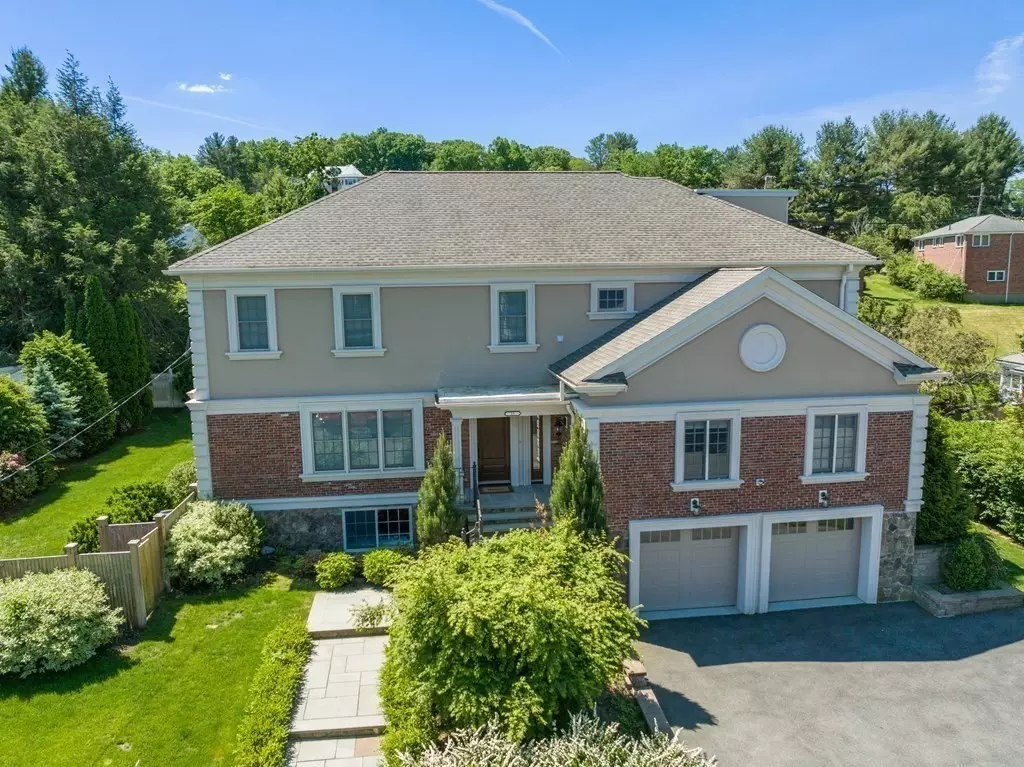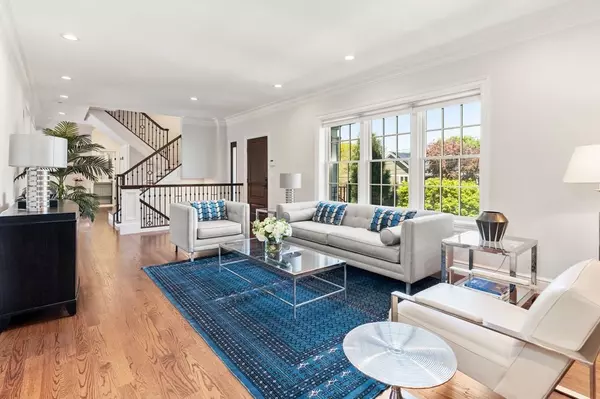$3,150,000
$3,198,000
1.5%For more information regarding the value of a property, please contact us for a free consultation.
31 Donna Rd Newton, MA 02459
5 Beds
5.5 Baths
5,911 SqFt
Key Details
Sold Price $3,150,000
Property Type Single Family Home
Sub Type Single Family Residence
Listing Status Sold
Purchase Type For Sale
Square Footage 5,911 sqft
Price per Sqft $532
MLS Listing ID 73218867
Sold Date 06/18/24
Style Colonial,Contemporary
Bedrooms 5
Full Baths 5
Half Baths 1
HOA Y/N false
Year Built 1956
Annual Tax Amount $27,477
Tax Year 2024
Lot Size 10,454 Sqft
Acres 0.24
Property Description
This meticulous, bright & enticing home features a wonderful open layout allowing for versatile use of spaces. Renovated down to the studs in 2018, w/ an addition, this home has been lovingly maintained and very lightly lived in. The main living level offers an open kitchen, island w/ quartz counters, top of the line appliances and connects to a 4 season sun room. The adjacent breakfast/ eating area and family room w/ fireplace has direct access to the patio/backyard. A formal living room w/ fireplace, dining room w/ built- in cabinetry, office and en-suite guest room complete the main floor. The second level includes an oversized primary suite w/fireplace & balcony, and 3 additional en-suite bedrooms w/ walk in closets & laundry room. The 3rd level is great for an additional office/family room. The lower level is above ground & includes a gym w/exterior access, a full bath, family room w/ wet bar, garage access and storage. Beautiful back yard w/ tall arborvitaes allowing for privacy
Location
State MA
County Middlesex
Zoning SR2
Direction Dudley to Nardell to Donna
Rooms
Family Room Flooring - Hardwood, Exterior Access, Open Floorplan, Recessed Lighting, Remodeled
Basement Full, Finished, Walk-Out Access, Interior Entry, Garage Access
Primary Bedroom Level Second
Dining Room Closet/Cabinets - Custom Built, Flooring - Hardwood, Open Floorplan, Recessed Lighting, Remodeled
Kitchen Flooring - Hardwood, Dining Area, Pantry, Countertops - Stone/Granite/Solid, Countertops - Upgraded, Kitchen Island, Breakfast Bar / Nook, Open Floorplan, Recessed Lighting, Remodeled, Stainless Steel Appliances
Interior
Interior Features Closet/Cabinets - Custom Built, Recessed Lighting, Closet, Bathroom - Full, Countertops - Stone/Granite/Solid, Wet bar, Cable Hookup, Office, Sun Room, Bonus Room, Exercise Room, Play Room, Central Vacuum
Heating Forced Air, Radiant, Natural Gas
Cooling Central Air
Flooring Tile, Hardwood, Flooring - Hardwood, Flooring - Stone/Ceramic Tile
Fireplaces Number 3
Fireplaces Type Family Room, Living Room, Master Bedroom
Appliance Gas Water Heater, Oven, Dishwasher, Disposal, Microwave, Range, Refrigerator, Freezer, Range Hood
Laundry Closet/Cabinets - Custom Built, Flooring - Stone/Ceramic Tile, Second Floor
Exterior
Exterior Feature Patio, Balcony, Professional Landscaping, Sprinkler System
Garage Spaces 2.0
Community Features Tennis Court(s), Park, Walk/Jog Trails, Medical Facility, Conservation Area, Highway Access, Private School, Public School, University
Utilities Available for Gas Range
Roof Type Shingle
Total Parking Spaces 2
Garage Yes
Building
Foundation Concrete Perimeter
Sewer Public Sewer
Water Public
Architectural Style Colonial, Contemporary
Schools
Elementary Schools Spaulding
Middle Schools Oak Hill
High Schools South
Others
Senior Community false
Acceptable Financing Seller W/Participate
Listing Terms Seller W/Participate
Read Less
Want to know what your home might be worth? Contact us for a FREE valuation!

Our team is ready to help you sell your home for the highest possible price ASAP
Bought with Zhen Guo • Coldwell Banker Realty - Brookline





