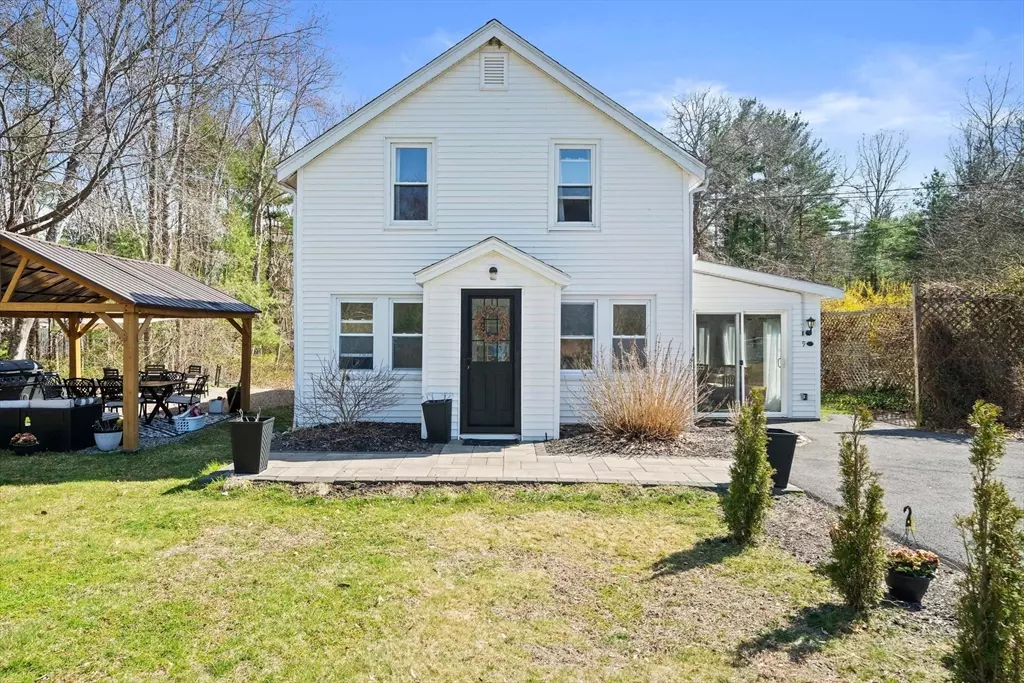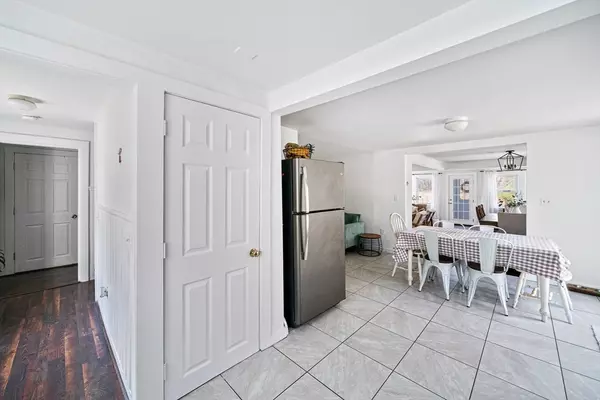$540,000
$539,900
For more information regarding the value of a property, please contact us for a free consultation.
9 Ferris St Hanson, MA 02341
5 Beds
1 Bath
1,889 SqFt
Key Details
Sold Price $540,000
Property Type Single Family Home
Sub Type Single Family Residence
Listing Status Sold
Purchase Type For Sale
Square Footage 1,889 sqft
Price per Sqft $285
MLS Listing ID 73222995
Sold Date 06/17/24
Style Farmhouse
Bedrooms 5
Full Baths 1
HOA Y/N false
Year Built 1920
Annual Tax Amount $5,810
Tax Year 2024
Lot Size 1.820 Acres
Acres 1.82
Property Description
Wow, this 10 room farmhouse style home has so much to offer! The freshly painted interior gives this home a light, bright, and airy feeling. The open concept kitchen, living room and dining room creates a great flow on the first floor with plenty of room for entertaining. A private office and a large sunroom, complete the first floor. The 2nd floor features a large primary bedroom with 4 smaller bedrooms, the bathroom and 2 hallway closets. Nestled on a large, private, dead-end, 1.8-acre lot, this home has great outdoor space! Just in time for summer; enjoy the warm days with the above ground pool (2021), cabana and firepit area. This home features a newly paved driveway, 5-bed septic installed in 2007, the kitchen appliances were all updated within the last 5 years and the roof is less than 10 years old. Minutes to the commuter rail, shopping and Camp Kiwanee campground.
Location
State MA
County Plymouth
Zoning 100
Direction Rt 58 to Woodbine Ave to Santos Ct to Ferris St
Rooms
Basement Full, Walk-Out Access, Interior Entry, Unfinished
Primary Bedroom Level Second
Dining Room Flooring - Wood, Open Floorplan, Lighting - Overhead
Kitchen Flooring - Stone/Ceramic Tile, Exterior Access, Lighting - Overhead
Interior
Interior Features Lighting - Overhead, Office, Den, Sun Room
Heating Baseboard, Oil
Cooling None
Flooring Wood, Tile, Vinyl, Flooring - Wall to Wall Carpet, Flooring - Stone/Ceramic Tile
Appliance Water Heater, Tankless Water Heater, Range, Dishwasher, Refrigerator
Laundry Electric Dryer Hookup, Washer Hookup, In Basement
Exterior
Exterior Feature Pool - Above Ground, Cabana, Storage
Pool Above Ground
Community Features Public Transportation, Shopping, Public School, T-Station
Utilities Available for Electric Range, for Electric Dryer, Washer Hookup
Roof Type Shingle
Total Parking Spaces 4
Garage No
Private Pool true
Building
Lot Description Corner Lot, Wooded
Foundation Block
Sewer Private Sewer
Water Public
Architectural Style Farmhouse
Schools
Elementary Schools Indian Head
Middle Schools Hanson Middle
High Schools Whitman-Hanson
Others
Senior Community false
Read Less
Want to know what your home might be worth? Contact us for a FREE valuation!

Our team is ready to help you sell your home for the highest possible price ASAP
Bought with Jude Paul • Boston Realty Services and Partners, LLC





