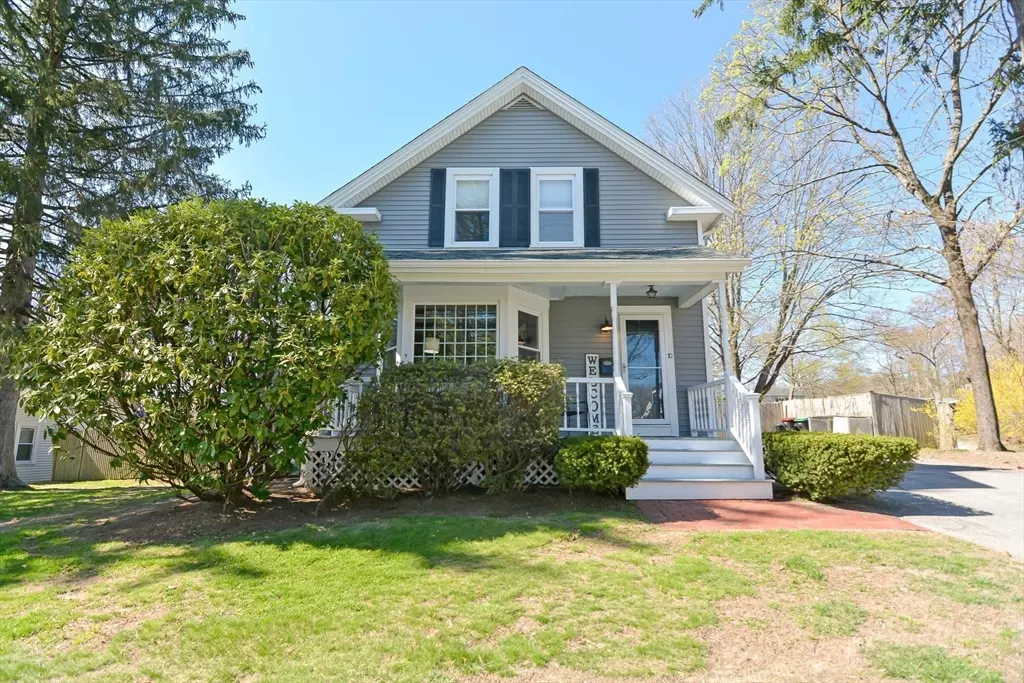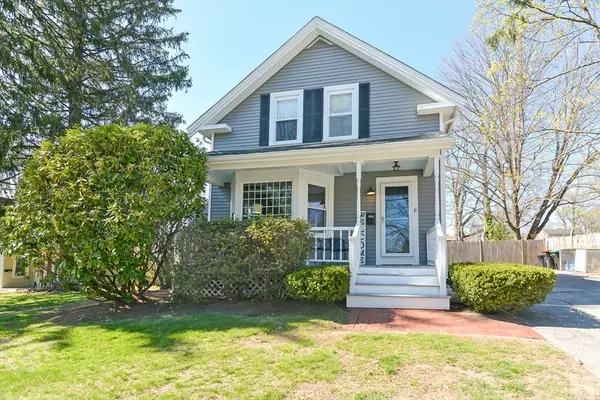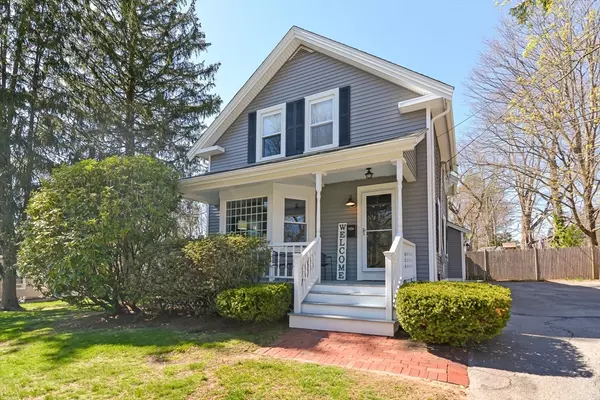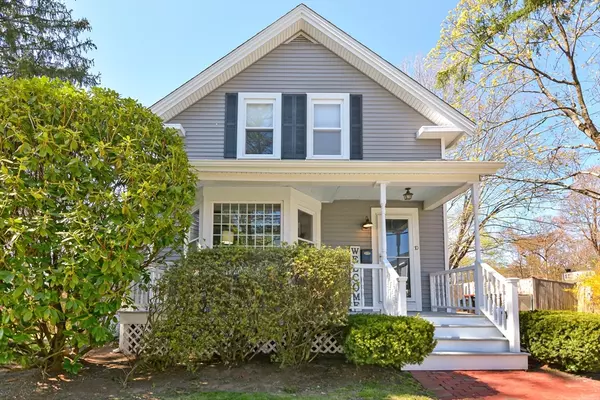$570,000
$514,900
10.7%For more information regarding the value of a property, please contact us for a free consultation.
70 East Bacon St Plainville, MA 02762
3 Beds
1.5 Baths
1,399 SqFt
Key Details
Sold Price $570,000
Property Type Single Family Home
Sub Type Single Family Residence
Listing Status Sold
Purchase Type For Sale
Square Footage 1,399 sqft
Price per Sqft $407
MLS Listing ID 73228654
Sold Date 06/20/24
Style Colonial
Bedrooms 3
Full Baths 1
Half Baths 1
HOA Y/N false
Year Built 1900
Annual Tax Amount $4,423
Tax Year 2024
Lot Size 0.460 Acres
Acres 0.46
Property Description
This captivating colonial-style home is brimming with charm and character, boasting three bedrooms and one-and-a-half baths. Step inside through the inviting farmer's porch that guides you into the home. The exquisite kitchen is meticulously crafted with a charming tile backsplash, quartz countertops, a farmer's sink, stainless steel appliances, and a delightful bay window with a cozy window seat overlooking the fenced-in backyard. The dining room features wide pine flooring, perfect for hosting guests, while a formal living room, family room, playroom, and a convenient half bath round out the main floor. Upstairs, three bedrooms, a full bath, and an office area await. Outside, the fenced-in backyard and charming Trex deck provide an ideal space to savor the warm summer months. Updates include a new roof and siding in 2018, kitchen renovations in 2020, and deck installation in 2022. Don't miss out on the opportunity to explore this exceptional home!
Location
State MA
County Norfolk
Zoning Res
Direction Route 1 or Route 1A to East Bacon Street.
Rooms
Family Room Ceiling Fan(s), Flooring - Vinyl
Basement Full
Primary Bedroom Level Second
Dining Room Flooring - Hardwood
Kitchen Flooring - Vinyl, Window(s) - Bay/Bow/Box, Pantry, Countertops - Stone/Granite/Solid, Remodeled, Stainless Steel Appliances
Interior
Interior Features Closet, Ceiling Fan(s), Home Office, Play Room
Heating Forced Air, Oil
Cooling None
Flooring Tile, Vinyl, Hardwood, Flooring - Hardwood, Flooring - Vinyl
Appliance Range, Dishwasher, Microwave
Laundry First Floor
Exterior
Exterior Feature Porch, Deck, Storage, Fenced Yard
Fence Fenced
Community Features Shopping, Golf, Highway Access, House of Worship, Public School, Sidewalks
Utilities Available for Gas Range
Roof Type Shingle
Total Parking Spaces 4
Garage No
Building
Lot Description Wooded
Foundation Stone
Sewer Public Sewer
Water Public
Architectural Style Colonial
Schools
High Schools King Phillip
Others
Senior Community false
Acceptable Financing Contract
Listing Terms Contract
Read Less
Want to know what your home might be worth? Contact us for a FREE valuation!

Our team is ready to help you sell your home for the highest possible price ASAP
Bought with The REO Team • JDS Realty Group





