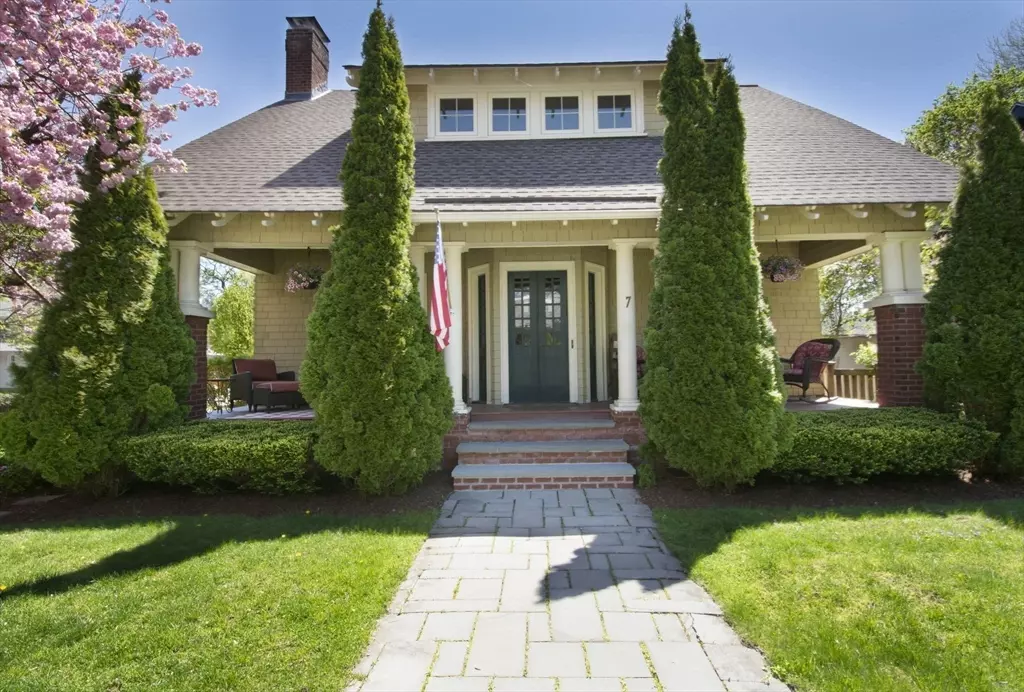$565,000
$499,000
13.2%For more information regarding the value of a property, please contact us for a free consultation.
7 Greenleaf Terrace Worcester, MA 01602
3 Beds
1.5 Baths
1,973 SqFt
Key Details
Sold Price $565,000
Property Type Single Family Home
Sub Type Single Family Residence
Listing Status Sold
Purchase Type For Sale
Square Footage 1,973 sqft
Price per Sqft $286
MLS Listing ID 73237861
Sold Date 06/20/24
Style Bungalow
Bedrooms 3
Full Baths 1
Half Baths 1
HOA Y/N false
Year Built 1915
Annual Tax Amount $5,487
Tax Year 2023
Lot Size 7,840 Sqft
Acres 0.18
Property Description
Beautiful corner lot arts and crafts style bungalow located on one of Worcester's most unique terrace neighborhoods. These homes, constructed in the early twentieth century, feature pedestrian walkways complete with gas lamps that connect Pleasant and Midland st. Entering from the terrace you will be charmed by the mature gardens and covered front porch. Inside the home you'll find beautiful woodwork, coffered ceilings, hardwood floors, brick fireplace with wood stove, built-in benches and china cabinet. Three comfortable bedrooms with an additional bonus room. Several updates during current owner's tenure, including kitchen with granite and stainless, baths, and the addition of the sunny and versatile home office space. Step out of your at-home office to an inviting deck space, complete with privacy screens and built-in seating, making it a great space to host company or unwind. Detached garage with workspace and a fully fenced in backyard.
Location
State MA
County Worcester
Zoning RS-7
Direction GPS to Midland St. School. Or Newton Square Rotary to Newton Ave to Midland St.
Rooms
Family Room Wood / Coal / Pellet Stove, Coffered Ceiling(s), Closet/Cabinets - Custom Built, Flooring - Hardwood, Window(s) - Picture
Basement Full, Walk-Out Access, Concrete, Unfinished
Primary Bedroom Level Second
Dining Room Beamed Ceilings, Coffered Ceiling(s), Closet/Cabinets - Custom Built, Flooring - Hardwood
Kitchen Bathroom - Half, Flooring - Laminate, Dining Area, Countertops - Stone/Granite/Solid, Cabinets - Upgraded, Deck - Exterior, Exterior Access, Remodeled, Stainless Steel Appliances, Wainscoting, Lighting - Pendant
Interior
Interior Features Vaulted Ceiling(s), Cabinets - Upgraded, Recessed Lighting, Slider, Office, Bonus Room
Heating Hot Water, Natural Gas, Wood Stove
Cooling Window Unit(s)
Flooring Wood, Tile, Carpet, Laminate, Flooring - Vinyl
Fireplaces Number 1
Fireplaces Type Family Room
Appliance Electric Water Heater, Range, Dishwasher, Washer, Dryer, ENERGY STAR Qualified Refrigerator
Laundry Gas Dryer Hookup, Washer Hookup
Exterior
Exterior Feature Balcony / Deck, Porch, Deck, Rain Gutters, Storage, Fenced Yard
Garage Spaces 1.0
Fence Fenced
Community Features Public Transportation, Shopping, Park, Golf, Medical Facility, Laundromat, Bike Path, Conservation Area, House of Worship, Private School, Public School, Sidewalks
Utilities Available for Electric Range, for Gas Dryer, Washer Hookup
Roof Type Shingle
Total Parking Spaces 2
Garage Yes
Building
Lot Description Corner Lot, Easements, Level
Foundation Concrete Perimeter, Brick/Mortar
Sewer Public Sewer
Water Public
Architectural Style Bungalow
Schools
Elementary Schools Midland
Middle Schools Forest Grove
High Schools Doherty
Others
Senior Community false
Acceptable Financing Contract
Listing Terms Contract
Read Less
Want to know what your home might be worth? Contact us for a FREE valuation!

Our team is ready to help you sell your home for the highest possible price ASAP
Bought with Matthew Heisler • Vanderbilt Properties, LLC





