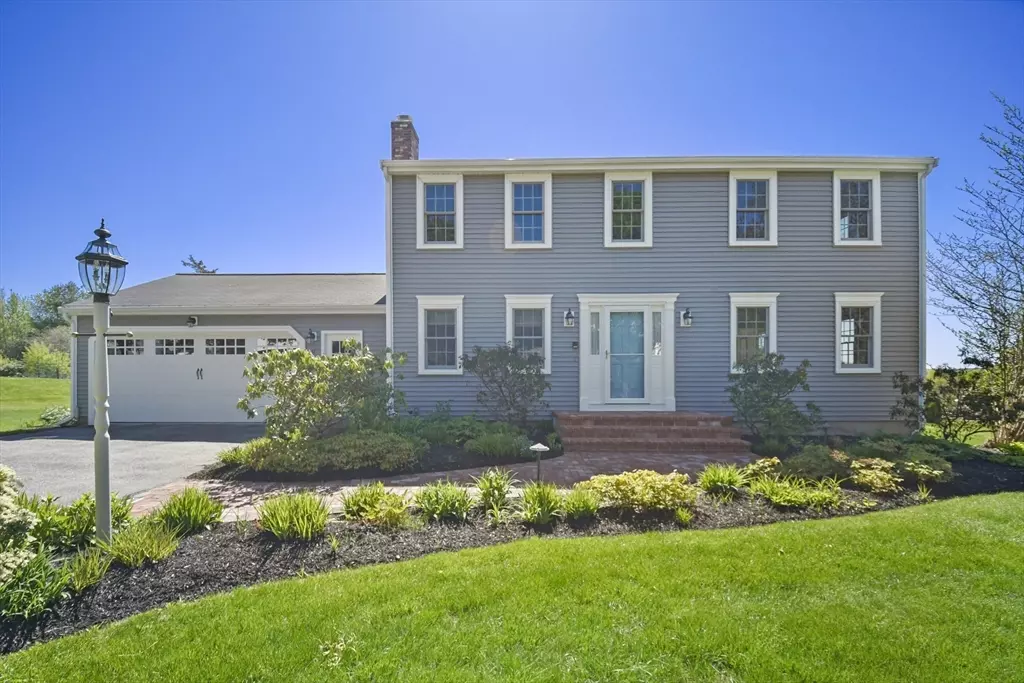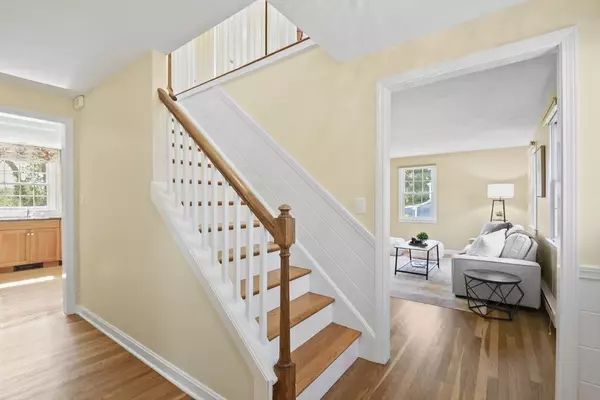$925,000
$829,900
11.5%For more information regarding the value of a property, please contact us for a free consultation.
17 Ward Lane Westborough, MA 01581
4 Beds
2 Baths
1,872 SqFt
Key Details
Sold Price $925,000
Property Type Single Family Home
Sub Type Single Family Residence
Listing Status Sold
Purchase Type For Sale
Square Footage 1,872 sqft
Price per Sqft $494
Subdivision Old Colony Estates
MLS Listing ID 73235644
Sold Date 06/24/24
Style Colonial
Bedrooms 4
Full Baths 2
HOA Y/N false
Year Built 1969
Annual Tax Amount $11,607
Tax Year 2024
Lot Size 0.340 Acres
Acres 0.34
Property Description
Completely modernized for your move-in convenience, this stunning 4-bedroom Colonial boasts an abundance of updates! The kitchen is a chef's dream, featuring custom cabinetry designed for both style and functionality. Ample storage and a touch of personalized style ensure your culinary haven is as beautiful as it is efficient. Stainless appliances complement the cabinetry perfectly, creating a cohesive and modern look. The open floor plan is perfect for staying connected with loved ones while entertaining. Gleaming hardwood floors flow throughout the house, adding a touch of timeless elegance. But that's not all! Step outside and enjoy the ease of a flat, level yard – perfect for barbecues, playtime, or simply relaxing under the sun. And don't forget the two-car garage, offering a secure haven for your vehicles and extra storage space. This home truly has it all, nestled in a charming, family-oriented neighborhood with sidewalks and a path leading right to the elementary school.
Location
State MA
County Worcester
Zoning R
Direction West Main Street to Ward Lane
Rooms
Family Room Closet, Flooring - Hardwood, Recessed Lighting
Basement Full, Interior Entry, Bulkhead, Sump Pump, Concrete, Unfinished
Primary Bedroom Level Second
Dining Room Flooring - Hardwood, Window(s) - Bay/Bow/Box, Open Floorplan, Lighting - Overhead
Kitchen Flooring - Hardwood, Dining Area, Countertops - Stone/Granite/Solid, Breakfast Bar / Nook, Recessed Lighting, Stainless Steel Appliances, Gas Stove
Interior
Heating Forced Air, Electric Baseboard, Propane
Cooling Central Air, Dual
Flooring Tile, Hardwood
Fireplaces Number 1
Fireplaces Type Family Room
Appliance Electric Water Heater, Water Heater, Range, Dishwasher, Disposal, Microwave, Refrigerator, Washer, Dryer
Laundry Electric Dryer Hookup, Washer Hookup, First Floor
Exterior
Exterior Feature Rain Gutters
Garage Spaces 2.0
Community Features Shopping, Park, Golf, House of Worship, Public School, Sidewalks
Utilities Available for Gas Range, for Electric Dryer, Washer Hookup
Roof Type Shingle
Total Parking Spaces 4
Garage Yes
Building
Lot Description Cleared, Level
Foundation Concrete Perimeter
Sewer Public Sewer
Water Public
Architectural Style Colonial
Schools
Elementary Schools Fales/Mill
Middle Schools Gibbons
High Schools Whs
Others
Senior Community false
Read Less
Want to know what your home might be worth? Contact us for a FREE valuation!

Our team is ready to help you sell your home for the highest possible price ASAP
Bought with Nicholas Mazzamurro • RE/MAX Vision





