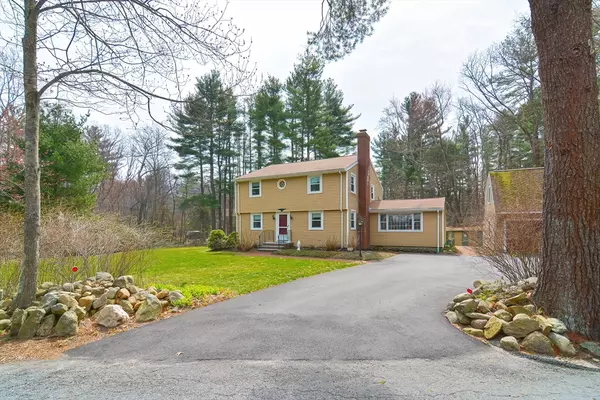$660,000
$639,000
3.3%For more information regarding the value of a property, please contact us for a free consultation.
2 Bow St Plainville, MA 02762
5 Beds
2 Baths
2,328 SqFt
Key Details
Sold Price $660,000
Property Type Multi-Family
Sub Type Multi Family
Listing Status Sold
Purchase Type For Sale
Square Footage 2,328 sqft
Price per Sqft $283
MLS Listing ID 73221566
Sold Date 06/21/24
Bedrooms 5
Full Baths 2
Year Built 1964
Annual Tax Amount $6,282
Tax Year 2024
Lot Size 0.920 Acres
Acres 0.92
Property Description
Incredibly Well Kept 2 Family Home On A Corner Lot & Surrounded By Stonewalls. This Home Has Been Lived In & Well Loved By Family Members Since 1973. BRAND NEW SEPTIC BEING INSTALLED. The 1st Floor Has An Oversized Eat in Kitchen. Comfortable Living Room Has A Fireplace W/ A WOOD BURNING STOVE & Opens Up To The Kitchen For Easy Entertaining. HARDWOOD FLOORS. 3 Bedrooms, A Family Room, Full Bath & Amazing CLOSET SPACE Finish Off The 1st Floor. The 2nd Floor Has An Eat In Kitchen, Family Room, 2 Bedrooms, Full Bath Plus A Pull Down Attic For Storage. 2 CAR GARAGE W/ Amazing Bonus Room Above. Currently Being Used As A Game Rm But Could Also Be A Home Office or Playroom. Incredible Storage In The Lower Level. COVERED TREX DECK Off The Back Overlooking The Peaceful Acre Lot W/ Beautiful Plantings. Sprinklers In The Front & Sheds For More Storage. New Electric Panels, New Driveway, Oil Tank & HW Heater. Perfect Home In A Perfect Location.
Location
State MA
County Norfolk
Zoning RES
Direction High St to Hancock St to Bow St
Rooms
Basement Full
Interior
Interior Features Laundry Room, Bathroom With Tub & Shower, Floored Attic, Living Room, Kitchen, Family Room
Heating Oil
Flooring Laminate, Hardwood
Fireplaces Number 1
Fireplaces Type Wood Burning
Appliance Range, Refrigerator
Exterior
Exterior Feature Sprinkler System, Stone Wall
Garage Spaces 2.0
Community Features Public Transportation, Shopping, Golf
Roof Type Shingle
Total Parking Spaces 6
Garage Yes
Building
Lot Description Corner Lot
Story 3
Foundation Concrete Perimeter
Sewer Private Sewer
Water Private
Others
Senior Community false
Read Less
Want to know what your home might be worth? Contact us for a FREE valuation!

Our team is ready to help you sell your home for the highest possible price ASAP
Bought with Mekkel Blanchard • Cameron Prestige, LLC





