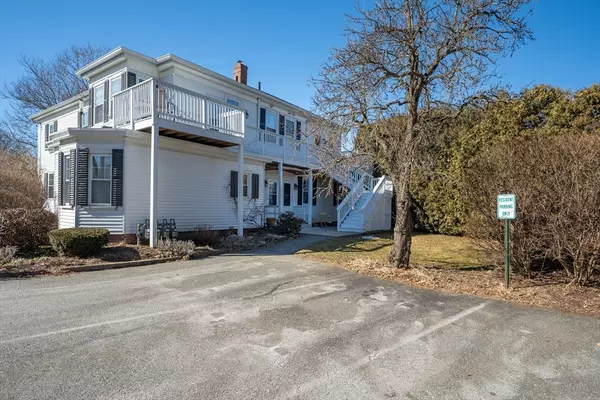$420,000
$425,000
1.2%For more information regarding the value of a property, please contact us for a free consultation.
64 Hawley St #B Northampton, MA 01060
1 Bed
1.5 Baths
1,143 SqFt
Key Details
Sold Price $420,000
Property Type Condo
Sub Type Condominium
Listing Status Sold
Purchase Type For Sale
Square Footage 1,143 sqft
Price per Sqft $367
MLS Listing ID 73204375
Sold Date 06/21/24
Bedrooms 1
Full Baths 1
Half Baths 1
HOA Fees $309/mo
Year Built 1900
Annual Tax Amount $4,698
Tax Year 2023
Property Sub-Type Condominium
Property Description
Located in a quaint 10 unit complex, this architecturally designed second-floor unit offers off-street parking & the convenience of being within walking distance of down town. Warm & inviting, the floor plan of this spacious condo will not disappoint. Offering a plethora of sunlight throughout the day, this 1 bedroom, 1.5 bath condominium is a true gem, with windows facing east, south and west.The spacious floor plan includes gleaming hardwood floors & handsome custom built-ins throughout. The stunning front balcony overlooking Hawley Street is perfect for enjoying evening sunsets while the sunny 15' x 9' private back deck overlooking the peaceful yard is ideal for morning coffee! The kitchen is equipped with a stainless steel 5 burner Viking stove, as well as panel fronted fridge & freezer. In unit laundry a plus! This Condo provides the perfect blend of a welcoming floor plan that's both comfortable and stylish. A gem in todays marketplace!
Location
State MA
County Hampshire
Zoning URC
Direction Corner of Hawley and Bixby Ct
Rooms
Basement Y
Primary Bedroom Level First
Dining Room Closet/Cabinets - Custom Built, Flooring - Hardwood, Open Floorplan
Kitchen Flooring - Hardwood, Exterior Access, Open Floorplan, Stainless Steel Appliances, Gas Stove, Peninsula, Lighting - Overhead
Interior
Heating Central, Natural Gas
Cooling Central Air, Individual, Unit Control
Flooring Wood, Tile
Appliance Range, Dishwasher, Refrigerator, Freezer, Washer, Dryer
Laundry Closet/Cabinets - Custom Built, Main Level, Gas Dryer Hookup, Washer Hookup, First Floor, In Unit
Exterior
Exterior Feature Deck - Wood, Balcony, Fruit Trees, Garden
Community Features Public Transportation, Shopping, Park, Walk/Jog Trails, Golf, Medical Facility, Laundromat, Bike Path, Conservation Area, Highway Access, House of Worship, Private School, Public School
Roof Type Shingle
Total Parking Spaces 2
Garage No
Building
Story 1
Sewer Public Sewer
Water Public
Schools
Elementary Schools Northampton
Middle Schools Northampton
High Schools Northampton
Others
Pets Allowed Yes w/ Restrictions
Senior Community false
Read Less
Want to know what your home might be worth? Contact us for a FREE valuation!

Our team is ready to help you sell your home for the highest possible price ASAP
Bought with Lisa Darragh • Maple and Main Realty, LLC





