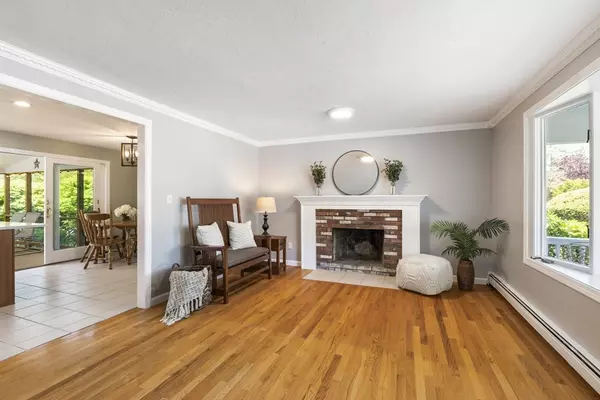$1,150,000
$999,999
15.0%For more information regarding the value of a property, please contact us for a free consultation.
2 Newell Dr Medfield, MA 02052
4 Beds
2.5 Baths
2,458 SqFt
Key Details
Sold Price $1,150,000
Property Type Single Family Home
Sub Type Single Family Residence
Listing Status Sold
Purchase Type For Sale
Square Footage 2,458 sqft
Price per Sqft $467
MLS Listing ID 73238805
Sold Date 06/26/24
Style Colonial
Bedrooms 4
Full Baths 2
Half Baths 1
HOA Y/N false
Year Built 1983
Annual Tax Amount $11,869
Tax Year 2024
Lot Size 0.460 Acres
Acres 0.46
Property Sub-Type Single Family Residence
Property Description
This beautiful home is in a sought-after neighborhood! Step onto the spectacular farmer's porch, and you won't want to leave! You can go to the entrance into an inviting living room with a wood-burning fireplace and natural light streaming through a large bay window. The kitchen has quartz countertops, seating, and an eating area. Step into the sunlit family room surrounded by windows bringing in the natural light. The upper level has a spacious main bedroom, bath, and walk-in closet. There are three more good-sized bedrooms that share a full bath. The finished lower level can be a playroom with two built-in desks and filing cabinets for WFH space. Relax with a cold drink, dine, or read on the screened-in porch overlooking a gorgeous backyard, several garden areas, and a lovely shed adorned by window boxes. A patio provides more entertainment space for a grill and fire pit. Great location; sidewalks take you a short distance to downtown Medfield! Make lifetime memories at 2 Newell!
Location
State MA
County Norfolk
Zoning RS
Direction Follow GPS
Rooms
Family Room Window(s) - Bay/Bow/Box
Basement Full
Primary Bedroom Level Second
Kitchen Dining Area, Countertops - Stone/Granite/Solid
Interior
Heating Baseboard, Oil
Cooling Central Air
Flooring Tile, Carpet, Hardwood
Fireplaces Number 1
Fireplaces Type Living Room
Appliance Electric Water Heater, Range, Dishwasher, Disposal, Microwave, Refrigerator, Washer, Dryer
Laundry In Basement, Electric Dryer Hookup
Exterior
Exterior Feature Porch, Porch - Screened, Patio, Storage, Professional Landscaping, Garden
Garage Spaces 2.0
Community Features Public Transportation, Shopping, Pool, Tennis Court(s), Park, Walk/Jog Trails, Stable(s), Medical Facility, Laundromat, Bike Path, Conservation Area, House of Worship, Private School, Public School, T-Station
Utilities Available for Electric Range, for Electric Dryer
Roof Type Shingle
Total Parking Spaces 4
Garage Yes
Building
Lot Description Cul-De-Sac, Corner Lot
Foundation Concrete Perimeter
Sewer Public Sewer
Water Public
Architectural Style Colonial
Others
Senior Community false
Read Less
Want to know what your home might be worth? Contact us for a FREE valuation!

Our team is ready to help you sell your home for the highest possible price ASAP
Bought with Adam Geragosian • Compass





