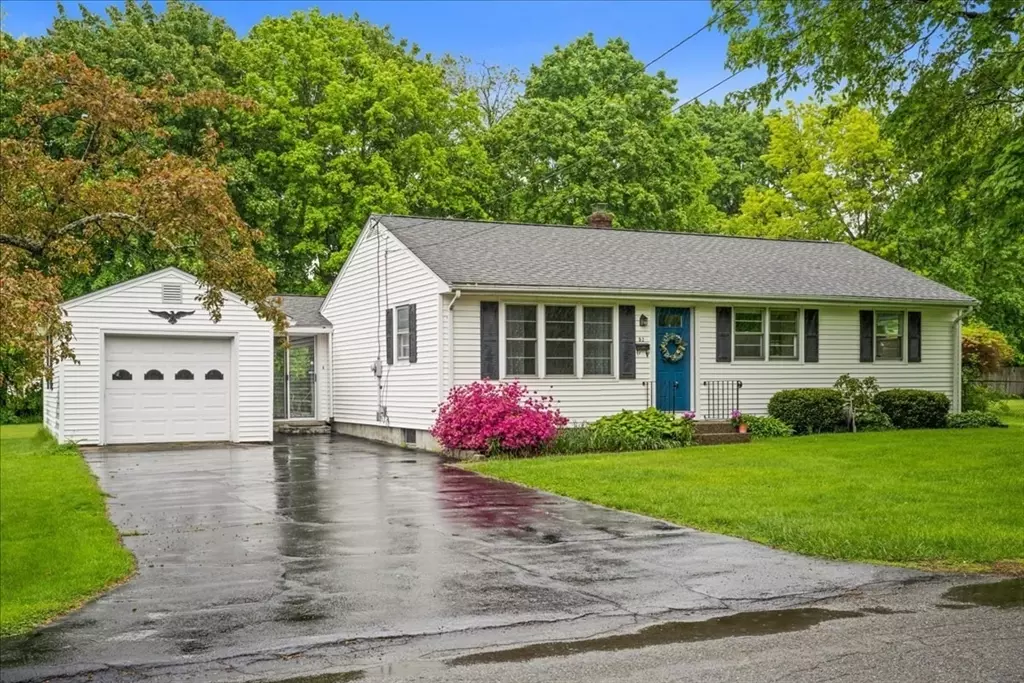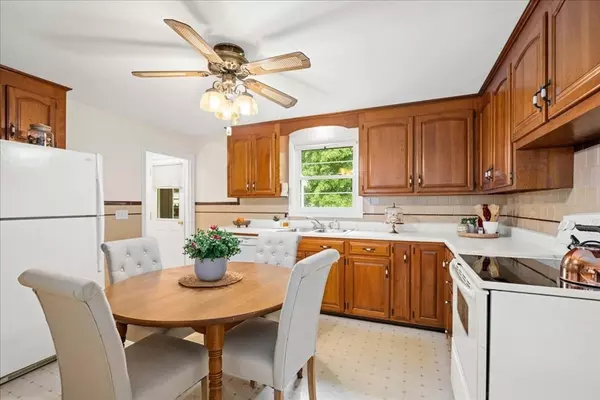$400,000
$389,900
2.6%For more information regarding the value of a property, please contact us for a free consultation.
52 Park Street Oxford, MA 01540
2 Beds
1 Bath
960 SqFt
Key Details
Sold Price $400,000
Property Type Single Family Home
Sub Type Single Family Residence
Listing Status Sold
Purchase Type For Sale
Square Footage 960 sqft
Price per Sqft $416
MLS Listing ID 73240817
Sold Date 06/27/24
Style Ranch
Bedrooms 2
Full Baths 1
HOA Y/N false
Year Built 1957
Annual Tax Amount $4,000
Tax Year 2024
Lot Size 0.290 Acres
Acres 0.29
Property Description
Discover the charm of this beloved family home, cherished for 67 years. Whether you're downsizing or entering the housing market, this property offers the perfect fit. Step into the one-car garage leading to a breezy three-season porch, ideal for relaxation. The kitchen exudes warmth, featuring a central table and ample cabinet space for your dishware and pantry items. Sunlight floods the living room, adorned with hardwood floors and a convenient closet. Originally a 3-bedroom layout, the owners cleverly transformed it to include a dining area, while maintaining its original character. Both bedrooms boast hardwood floors and generous dimensions. The updated and pristine bathroom adds a modern touch. The partially finished lower level, with its own heat zone, enhances the home's versatility. Nestled on a dead-end street, Park Street offers a serene ambiance. Don't miss this opportunity to settle into a cozy home rich with history and character.
Location
State MA
County Worcester
Zoning R3
Direction Sutton Ave to Park Street
Rooms
Basement Full, Interior Entry, Concrete
Primary Bedroom Level First
Dining Room Flooring - Hardwood, Lighting - Overhead
Kitchen Ceiling Fan(s), Flooring - Laminate
Interior
Interior Features Bonus Room, Sun Room
Heating Baseboard
Cooling None
Flooring Laminate, Hardwood
Appliance Water Heater, Range, Dishwasher, Refrigerator, Washer, Dryer
Laundry In Basement, Electric Dryer Hookup
Exterior
Exterior Feature Rain Gutters
Garage Spaces 1.0
Community Features Public Transportation, Shopping, Park, Walk/Jog Trails, Conservation Area, Highway Access, House of Worship, Public School
Utilities Available for Electric Range, for Electric Dryer
Waterfront Description Beach Front,Lake/Pond,1 to 2 Mile To Beach,Beach Ownership(Public)
Roof Type Shingle
Total Parking Spaces 4
Garage Yes
Building
Foundation Concrete Perimeter
Sewer Private Sewer
Water Public
Architectural Style Ranch
Others
Senior Community false
Acceptable Financing Contract
Listing Terms Contract
Read Less
Want to know what your home might be worth? Contact us for a FREE valuation!

Our team is ready to help you sell your home for the highest possible price ASAP
Bought with BEECH HOMES Group • Property Investors & Advisors, LLC





