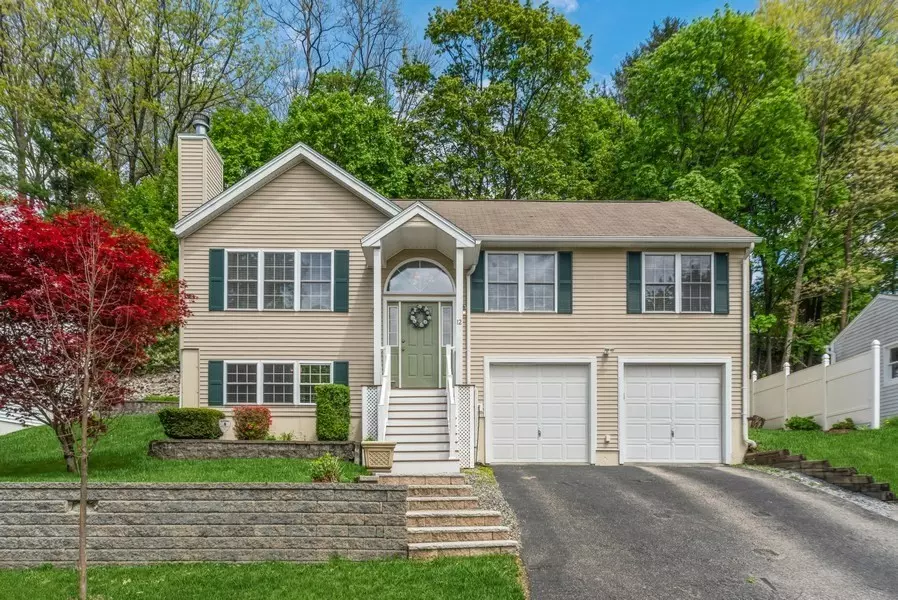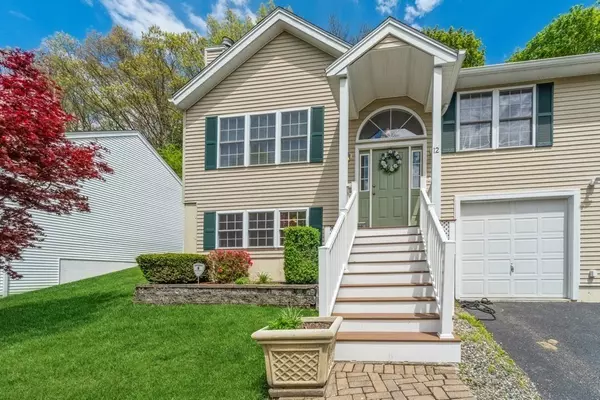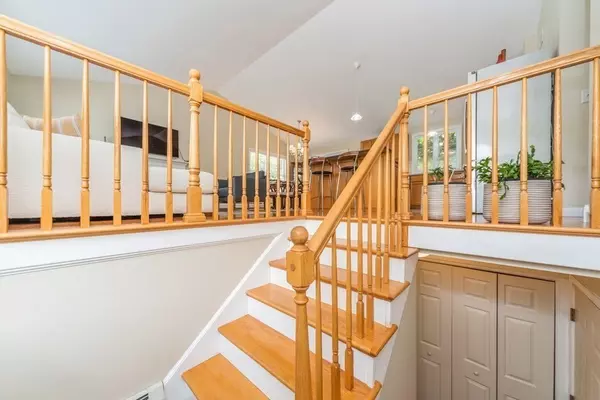$540,000
$549,900
1.8%For more information regarding the value of a property, please contact us for a free consultation.
12 Sherwood Road Worcester, MA 01602
3 Beds
2 Baths
1,800 SqFt
Key Details
Sold Price $540,000
Property Type Single Family Home
Sub Type Single Family Residence
Listing Status Sold
Purchase Type For Sale
Square Footage 1,800 sqft
Price per Sqft $300
MLS Listing ID 73236638
Sold Date 06/27/24
Style Contemporary
Bedrooms 3
Full Baths 2
HOA Y/N false
Year Built 2002
Annual Tax Amount $5,485
Tax Year 2024
Lot Size 9,147 Sqft
Acres 0.21
Property Description
Gorgeous young house in MOST DESIRABLE AREA OF TOWN! This immaculate contemporary home features open floor plan, gleaming hardwood floors, all new appliances (2023),new bathroom (2022),shed (2022),deck (2022),front steps (2022),driveway (2018). Two zones of heat and A/C. Grand foyer with cathedral ceilings and tiled floor. Beautiful bright living room with cathedral ceilings, picture window, HW floors,and fireplace. Cozy dining room with cathedral ceiling,HW floors,sliding door to deck. Spacious eat-in kitchen with cathedral ceiling,tiled floor,granite countertops,and all state-of-the-art high end stainless steel appliances. Main bedroom w/cathedral ceiling,ceiling fan,HW floors,double closet. Two more good size bedrooms with HW floors and ample closet space. Inviting tiled family room with lots of closets. Two-car garage. Private deck. Shed on the property for add'l storage. Fabulous location: minutes to major highways,WPI and Clark campuses,UMass Medical Center,shopping, restaurants.
Location
State MA
County Worcester
Zoning res
Direction Highland Street to June Street to Sherwood Road.
Rooms
Family Room Closet/Cabinets - Custom Built, Flooring - Stone/Ceramic Tile, Window(s) - Picture, Remodeled
Basement Full, Finished
Primary Bedroom Level Second
Dining Room Cathedral Ceiling(s), Flooring - Hardwood, Balcony / Deck, French Doors, Exterior Access, Open Floorplan, Remodeled
Kitchen Cathedral Ceiling(s), Flooring - Stone/Ceramic Tile, Countertops - Stone/Granite/Solid, Countertops - Upgraded, Kitchen Island, Open Floorplan, Remodeled, Stainless Steel Appliances, Lighting - Sconce
Interior
Interior Features Cathedral Ceiling(s), Entrance Foyer
Heating Central, Baseboard, Oil
Cooling Central Air
Flooring Tile, Hardwood, Flooring - Stone/Ceramic Tile
Fireplaces Number 1
Fireplaces Type Living Room
Appliance Disposal, ENERGY STAR Qualified Refrigerator, ENERGY STAR Qualified Dryer, ENERGY STAR Qualified Dishwasher, ENERGY STAR Qualified Washer, Range
Laundry Remodeled, First Floor
Exterior
Exterior Feature Deck
Garage Spaces 2.0
Community Features Public Transportation, Shopping, Park, Highway Access, University
Roof Type Shingle
Total Parking Spaces 4
Garage Yes
Building
Foundation Concrete Perimeter
Sewer Public Sewer
Water Public
Architectural Style Contemporary
Others
Senior Community false
Read Less
Want to know what your home might be worth? Contact us for a FREE valuation!

Our team is ready to help you sell your home for the highest possible price ASAP
Bought with Christi Smith • Hometown Realty Associates LLC





