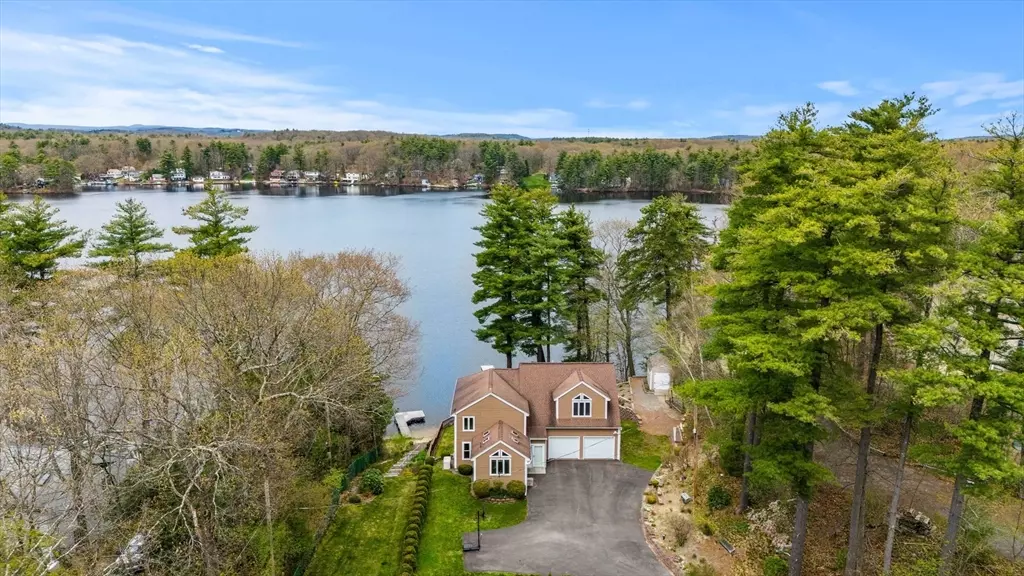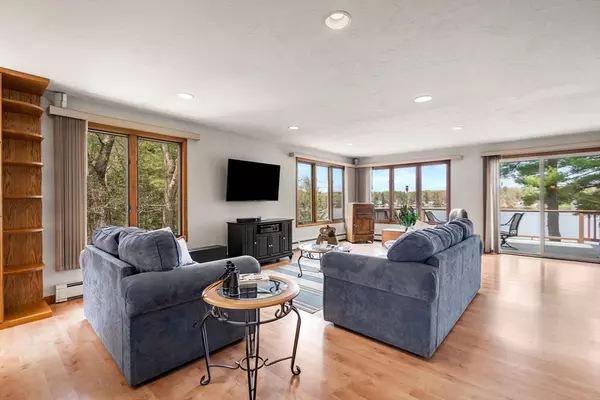$950,000
$850,000
11.8%For more information regarding the value of a property, please contact us for a free consultation.
77 Fort Pond Ln Lancaster, MA 01523
3 Beds
2.5 Baths
2,476 SqFt
Key Details
Sold Price $950,000
Property Type Single Family Home
Sub Type Single Family Residence
Listing Status Sold
Purchase Type For Sale
Square Footage 2,476 sqft
Price per Sqft $383
MLS Listing ID 73231588
Sold Date 06/27/24
Style Colonial
Bedrooms 3
Full Baths 2
Half Baths 1
HOA Y/N false
Year Built 1999
Annual Tax Amount $10,445
Tax Year 2023
Lot Size 0.410 Acres
Acres 0.41
Property Description
Rare and incredible turn-key waterfront home flaunting 72 ft of water frontage.Enjoy water panoramas from each window.The open-concept 1st floor boasts a kitchen with cathedral ceiling, skylights, breakfast bar and dining area with custom build in cabinetry.Living room has expansive windows and slider to magnificent deck with water vistas.Nicely sized ½ bath and tiled mudroom with single-step access to an oversized 2 car garage complete the 1st floor. Upstairs has 3BR's with HW flooring & two tiled full baths. The owner's suite dazzles with a custom WIC, cathedral ceiling, french doors to a private balcony with full water views once again, and a spa-style bath with step-in shower, dual sinks, built-ins, and custom laundry area. LL family room is spacious with sliders to a covered screen room that leads to lush green space a rarity to possess such exquisite lawn space, outdoor shower, deck, private dock and Reeds Ferry shed.If you're looking for year-round vacation vibe this is the one!
Location
State MA
County Worcester
Zoning res
Direction USE GPS sign on property
Rooms
Family Room Flooring - Wall to Wall Carpet, Exterior Access, Recessed Lighting, Slider
Basement Full, Partially Finished, Walk-Out Access, Interior Entry
Primary Bedroom Level Second
Dining Room Closet/Cabinets - Custom Built, Flooring - Laminate, Exterior Access
Kitchen Skylight, Cathedral Ceiling(s), Ceiling Fan(s), Flooring - Stone/Ceramic Tile, Open Floorplan, Peninsula
Interior
Interior Features Closet, Mud Room, Sun Room
Heating Baseboard, Oil
Cooling Wall Unit(s)
Flooring Wood, Tile, Carpet, Laminate, Flooring - Stone/Ceramic Tile
Appliance Water Heater, Range, Dishwasher, Microwave, Refrigerator, Washer, Dryer, Plumbed For Ice Maker
Laundry Closet/Cabinets - Custom Built, Flooring - Stone/Ceramic Tile, Electric Dryer Hookup, Washer Hookup, Second Floor
Exterior
Exterior Feature Deck - Wood, Patio - Enclosed, Rain Gutters, Storage, Screens, Outdoor Shower, Stone Wall
Garage Spaces 2.0
Community Features Park, Stable(s), Conservation Area, House of Worship
Utilities Available for Electric Range, for Electric Oven, for Electric Dryer, Washer Hookup, Icemaker Connection
Waterfront Description Waterfront,Beach Front,Pond,Frontage,Direct Access,0 to 1/10 Mile To Beach
Roof Type Shingle
Total Parking Spaces 6
Garage Yes
Building
Foundation Concrete Perimeter
Sewer Private Sewer
Water Private
Architectural Style Colonial
Others
Senior Community false
Read Less
Want to know what your home might be worth? Contact us for a FREE valuation!

Our team is ready to help you sell your home for the highest possible price ASAP
Bought with Lynn Findlay • Coldwell Banker Realty - Belmont





