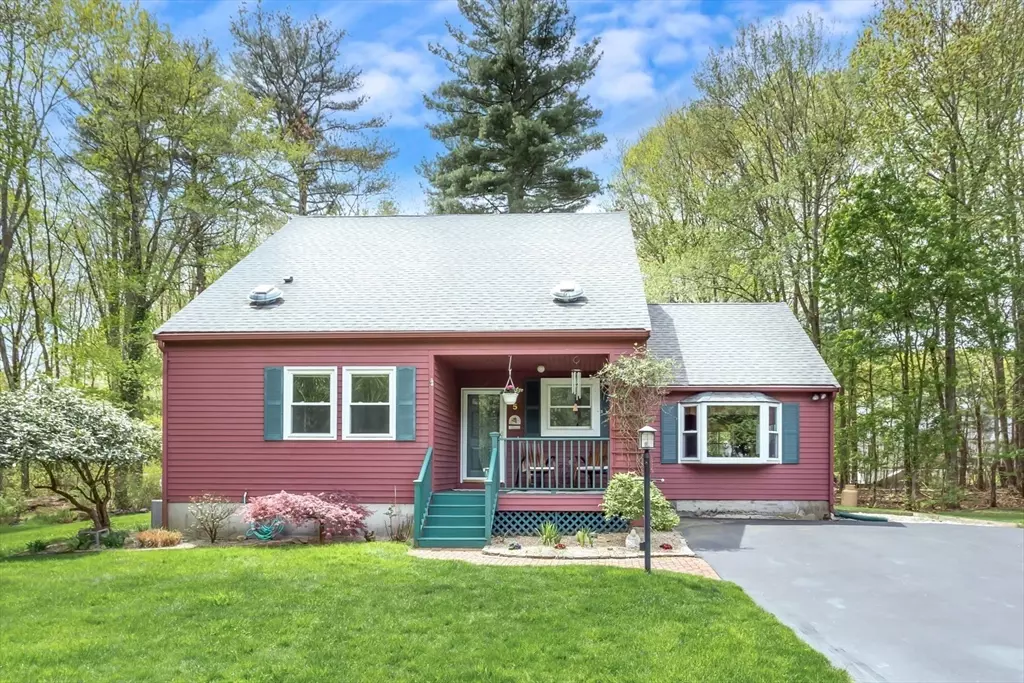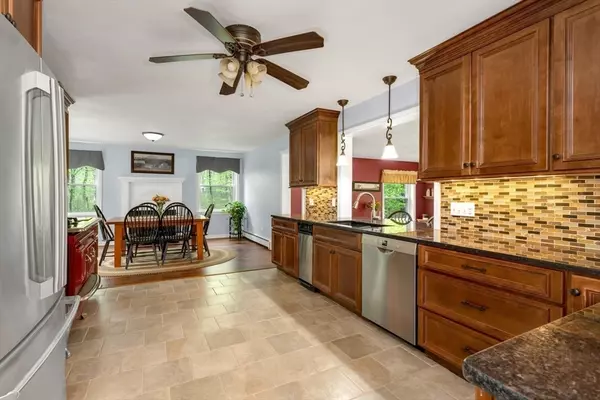$787,000
$685,000
14.9%For more information regarding the value of a property, please contact us for a free consultation.
5 Stanley Rd Medway, MA 02053
5 Beds
3 Baths
2,088 SqFt
Key Details
Sold Price $787,000
Property Type Single Family Home
Sub Type Single Family Residence
Listing Status Sold
Purchase Type For Sale
Square Footage 2,088 sqft
Price per Sqft $376
MLS Listing ID 73240852
Sold Date 06/28/24
Style Cape,Contemporary
Bedrooms 5
Full Baths 3
HOA Y/N false
Year Built 1985
Annual Tax Amount $8,500
Tax Year 2024
Lot Size 1.150 Acres
Acres 1.15
Property Description
OFFERS DUE BY 8PM, 5/23/2024.Looking for a quiet natural setting to call home? This is it! Listen to the sounds of nature in this well maintained Contemporary Cape. Enjoy the fabulous large open floor plan, custom kitchen with a fireplaced dining area that is great for entertaining. Sunken family room calls for quiet times with great natural lighting. Want outdoor living space? Large deck flows down to a stone patio with a built-in firepit. Many perennial beds surround the property to add to the ambiance of this property along with a 10 zone sprinkler system. Beautiful and easy to care for tile and hardwood floors throughout. First floor- two bedrooms with a full bathroom and closets. One bedroom opens to the back deck, could be a great home office. Second floor- Main bedroom with an updated bathroom w/double vanity sinks and tile shower. Two additional bedrooms share the 3/4 bath w/double vanity sinks.
Location
State MA
County Norfolk
Zoning AR-I
Direction Summer St to Stanley Rd
Rooms
Basement Partial, Partially Finished, Interior Entry, Bulkhead, Sump Pump, Concrete
Primary Bedroom Level Second
Dining Room Flooring - Hardwood, Exterior Access, Lighting - Overhead
Kitchen Flooring - Stone/Ceramic Tile, Cabinets - Upgraded, Open Floorplan, Stainless Steel Appliances
Interior
Interior Features Wired for Sound, High Speed Internet
Heating Baseboard, Oil
Cooling Central Air
Flooring Tile, Hardwood, Vinyl / VCT
Fireplaces Number 1
Fireplaces Type Dining Room
Appliance Water Heater, Range, Dishwasher, Disposal, Microwave, Refrigerator, Plumbed For Ice Maker
Laundry Electric Dryer Hookup, Washer Hookup, In Basement
Exterior
Exterior Feature Deck - Composite, Patio, Storage, Sprinkler System, Garden
Community Features Public Transportation, Shopping, Park, Stable(s), Laundromat, Conservation Area, Highway Access, House of Worship, Public School, Sidewalks
Utilities Available for Gas Range, for Electric Dryer, Washer Hookup, Icemaker Connection
Roof Type Shingle
Total Parking Spaces 5
Garage No
Building
Lot Description Corner Lot, Easements, Level
Foundation Concrete Perimeter
Sewer Public Sewer
Water Private
Architectural Style Cape, Contemporary
Others
Senior Community false
Acceptable Financing Contract
Listing Terms Contract
Read Less
Want to know what your home might be worth? Contact us for a FREE valuation!

Our team is ready to help you sell your home for the highest possible price ASAP
Bought with Kevin Walsh • eXp Realty





