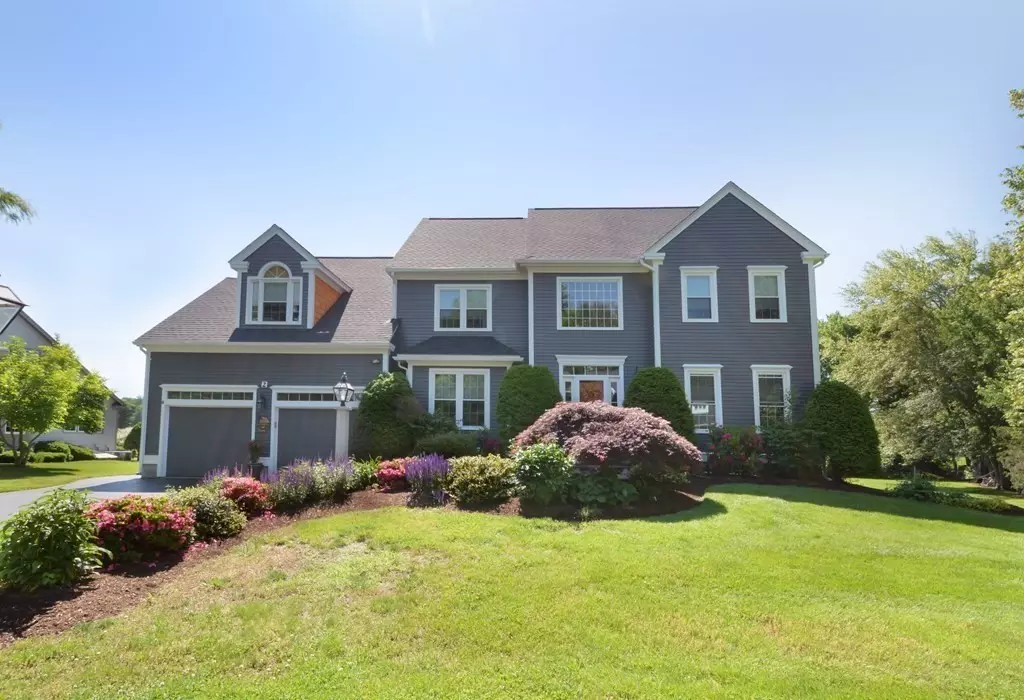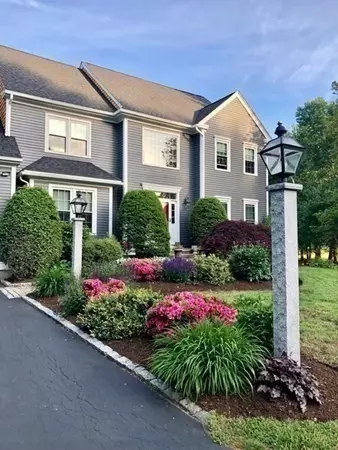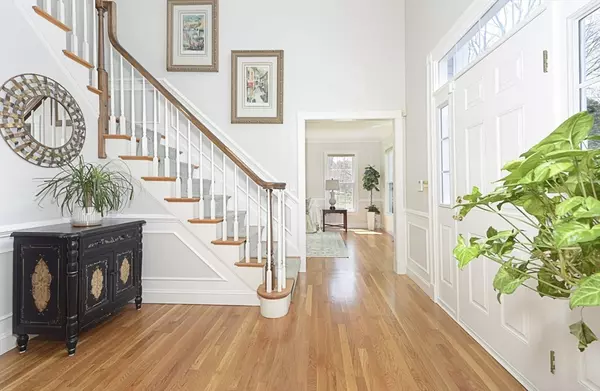$1,380,000
$1,300,000
6.2%For more information regarding the value of a property, please contact us for a free consultation.
2 Edward Dunn Way Westborough, MA 01581
5 Beds
2.5 Baths
4,046 SqFt
Key Details
Sold Price $1,380,000
Property Type Single Family Home
Sub Type Single Family Residence
Listing Status Sold
Purchase Type For Sale
Square Footage 4,046 sqft
Price per Sqft $341
MLS Listing ID 73226065
Sold Date 06/28/24
Style Colonial
Bedrooms 5
Full Baths 2
Half Baths 1
HOA Y/N false
Year Built 1995
Annual Tax Amount $15,965
Tax Year 2024
Lot Size 0.340 Acres
Acres 0.34
Property Description
Step into luxury living with this exquisite, beautifully landscaped Colonial in a premier neighborhood boasting 2 cul-de-sacs. Just moments from the Westborough train station and Rt. 9, discover a seamless blend of convenience and tranquility. Serene views of Mill Pond provide a picturesque backdrop from your own backyard and easy kayak access is mere steps away. This meticulously maintained and updated 5-bedroom home radiates warmth and elegance. With only one owner, it's been lovingly cared for throughout the years. You'll find a soaring 2 story foyer, private office with built-ins, formal dining and living room, and a chef's kitchen flowing into the spacious fireplaced family room. Upstairs are 4 bedrooms and a stylish primary suite. Designed for outdoor living, you will enjoy the relaxing sun porch, oversized deck, inground pool and gorgeous flat back yard w/ stone walls. The lovely finished basement offers additional flex space. OFFER DEADLINE MONDAY 5pm
Location
State MA
County Worcester
Zoning R
Direction Use GPS
Rooms
Family Room Ceiling Fan(s), Vaulted Ceiling(s), Flooring - Wall to Wall Carpet, Open Floorplan, Recessed Lighting
Basement Full, Partially Finished, Bulkhead
Primary Bedroom Level Second
Dining Room Flooring - Hardwood, Open Floorplan
Kitchen Flooring - Hardwood, Countertops - Stone/Granite/Solid, Kitchen Island, Recessed Lighting, Stainless Steel Appliances, Gas Stove, Lighting - Pendant
Interior
Interior Features Cathedral Ceiling(s), Decorative Molding, Office, Sun Room, Exercise Room, Play Room, Foyer
Heating Forced Air, Natural Gas
Cooling Central Air
Flooring Tile, Carpet, Hardwood, Flooring - Wood, Flooring - Wall to Wall Carpet, Flooring - Hardwood
Fireplaces Number 1
Fireplaces Type Family Room
Appliance Gas Water Heater, Oven, Dishwasher, Disposal, Microwave, Range, Refrigerator, Washer, Dryer
Laundry First Floor
Exterior
Exterior Feature Porch - Enclosed, Pool - Inground Heated, Rain Gutters, Storage, Professional Landscaping, Sprinkler System, Invisible Fence, Stone Wall
Garage Spaces 2.0
Fence Invisible
Pool Pool - Inground Heated
Community Features Shopping, Park, Golf, Medical Facility, Laundromat, Highway Access, Public School, T-Station
Utilities Available for Gas Range
View Y/N Yes
View Scenic View(s)
Roof Type Shingle
Total Parking Spaces 4
Garage Yes
Private Pool true
Building
Lot Description Level
Foundation Concrete Perimeter
Sewer Public Sewer
Water Public
Architectural Style Colonial
Others
Senior Community false
Read Less
Want to know what your home might be worth? Contact us for a FREE valuation!

Our team is ready to help you sell your home for the highest possible price ASAP
Bought with Yi Sun • FlyHomes Brokerage LLC





