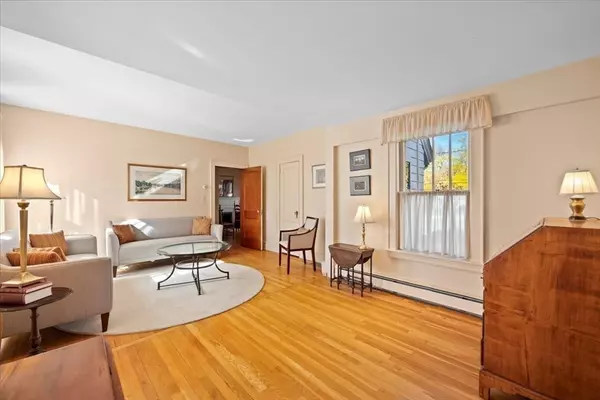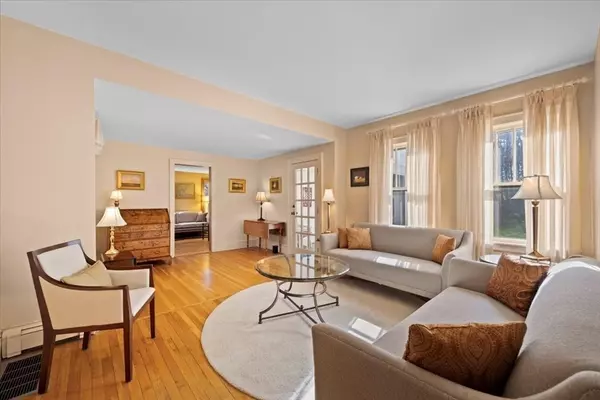$700,000
$715,000
2.1%For more information regarding the value of a property, please contact us for a free consultation.
425 Center St Easton, MA 02375
3 Beds
2.5 Baths
2,224 SqFt
Key Details
Sold Price $700,000
Property Type Single Family Home
Sub Type Single Family Residence
Listing Status Sold
Purchase Type For Sale
Square Footage 2,224 sqft
Price per Sqft $314
MLS Listing ID 73231014
Sold Date 06/28/24
Style Cape
Bedrooms 3
Full Baths 2
Half Baths 1
HOA Y/N false
Year Built 1920
Annual Tax Amount $8,257
Tax Year 2024
Lot Size 1.100 Acres
Acres 1.1
Property Description
WELCOME HOME to this One of a Kind , Meticulously Maintained Gem. This Pristine Home offers a Beautiful Blending of Timeless Charm and Modern Conveniences. Enter into the Kitchen thru Double fixed French Doors. The Expansive Eat in Kitchen features Custom Birch Cabinets with Cherry Stain. The Back Staircase leading to the second floor is Charming. The Living Room has an Entrance to the Screened In Porch, The Front Dining Room has a Fireplace and a Custom Built in Cabinet. The Family Room addition has a Large Walk in Closet with an additional Cedar Closet, and Custom windows. Could be used as a fourth bedroom. Upstairs there are 3 Bedrooms and Laundry area with Custom Cabinets. The Oversized Garage has built in Storage Cabinets and a pulldown Attic Storage. A new 4 bedroom septic system has been installed, there is a Whole House Generator, New Heating system, Too much to list. Nothing to do but move in. Great Location in Town, Walking distance to Main street and Close to the Highway
Location
State MA
County Bristol
Zoning res
Direction Main St. to Center St.
Rooms
Family Room Walk-In Closet(s), Flooring - Hardwood
Primary Bedroom Level Second
Dining Room Closet/Cabinets - Custom Built, Flooring - Hardwood
Kitchen Flooring - Hardwood, Dining Area, Countertops - Stone/Granite/Solid, French Doors, Deck - Exterior, Recessed Lighting
Interior
Interior Features Sun Room
Heating Steam, Natural Gas
Cooling Central Air
Flooring Hardwood
Fireplaces Number 1
Fireplaces Type Dining Room
Appliance Range, Dishwasher, Refrigerator, Washer, Dryer
Laundry Closet/Cabinets - Custom Built, Flooring - Hardwood, Second Floor
Exterior
Exterior Feature Porch - Screened
Garage Spaces 2.0
Roof Type Shingle
Total Parking Spaces 6
Garage Yes
Building
Lot Description Wooded
Foundation Concrete Perimeter, Stone
Sewer Private Sewer
Water Public
Architectural Style Cape
Others
Senior Community false
Read Less
Want to know what your home might be worth? Contact us for a FREE valuation!

Our team is ready to help you sell your home for the highest possible price ASAP
Bought with Jon Lawless • Vault Properties





