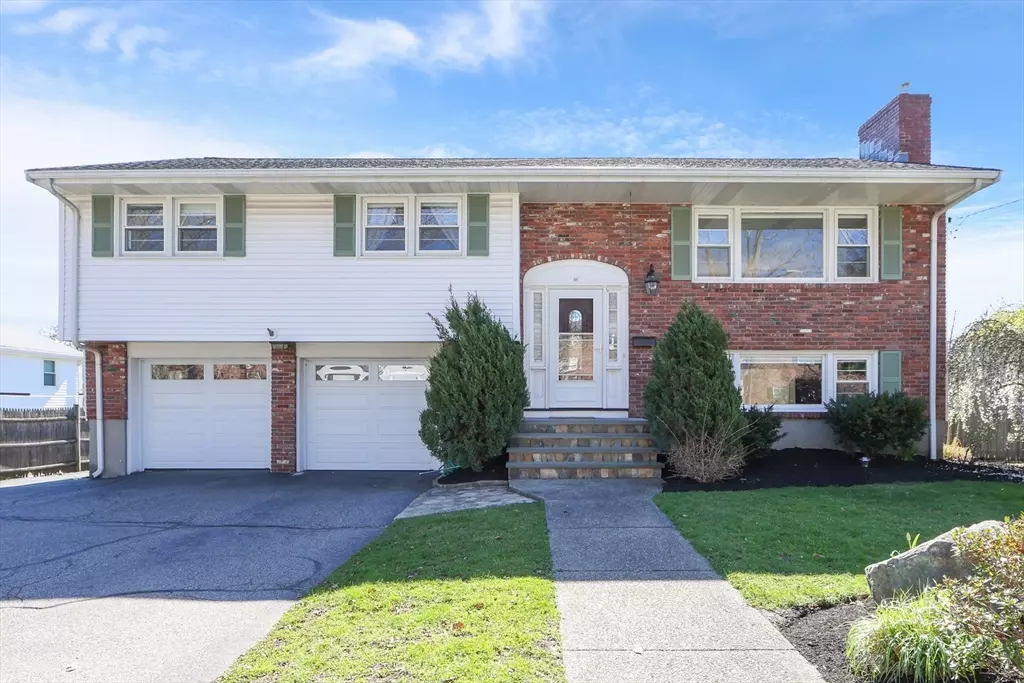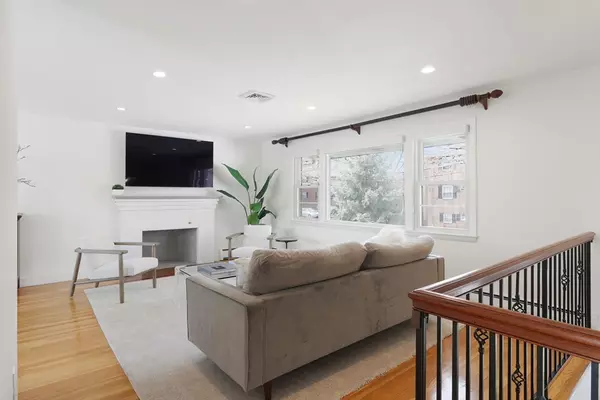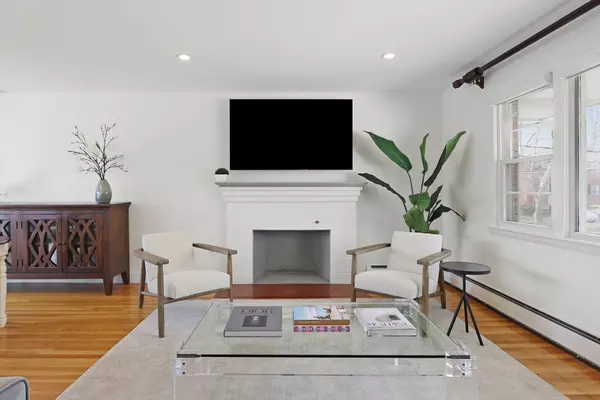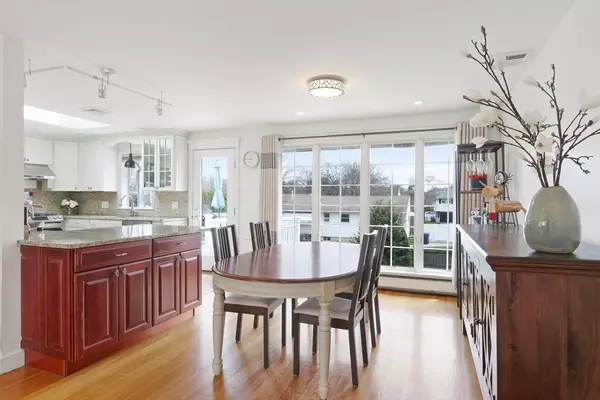$1,405,000
$1,398,000
0.5%For more information regarding the value of a property, please contact us for a free consultation.
86 Farwell St Newton, MA 02460
4 Beds
3 Baths
2,296 SqFt
Key Details
Sold Price $1,405,000
Property Type Single Family Home
Sub Type Single Family Residence
Listing Status Sold
Purchase Type For Sale
Square Footage 2,296 sqft
Price per Sqft $611
MLS Listing ID 73227698
Sold Date 06/28/24
Style Raised Ranch
Bedrooms 4
Full Baths 3
HOA Y/N false
Year Built 1965
Annual Tax Amount $9,901
Tax Year 2024
Lot Size 7,405 Sqft
Acres 0.17
Property Description
This meticulously maintained home exudes pride of ownership. Boasting 3 bedrooms and 3 updated bathrooms. It features a charming formal living room with a cozy fireplace and a formal dining room that seamlessly flows into a granite kitchen equipped with stainless steel appliances, complemented by a bonus breakfast nook. Hardwood floors grace the main level, while the fully finished basement offers additional living space with a fireplace family room, and a full bath. A walkout leads to a private patio and fenced-in yard, perfect for outdoor entertaining. With a separate entrance, the basement presents an in-law suite/Accessory apartment with a full bathroom and a kitchenette complete with a stove . Other highlights include a 2-car garage, a beautifully landscaped yard, and a sprinkler system. Located in Newtonville with close proximity to 90/95, Charles River walking trail, and local parks. New roof 2021, new systems 2020, new siding 2021, and more.
Location
State MA
County Middlesex
Zoning SR3
Direction USE GPS
Rooms
Family Room Flooring - Hardwood, Recessed Lighting
Basement Finished
Primary Bedroom Level Main, First
Dining Room Flooring - Hardwood, Recessed Lighting, Slider
Kitchen Countertops - Stone/Granite/Solid, Breakfast Bar / Nook, Open Floorplan, Recessed Lighting, Slider, Stainless Steel Appliances, Gas Stove
Interior
Interior Features In-Law Floorplan
Heating Baseboard, Natural Gas
Cooling Central Air, Ductless
Flooring Tile, Hardwood
Fireplaces Number 2
Fireplaces Type Family Room
Appliance Gas Water Heater, Range, Dishwasher, Disposal, Refrigerator, Washer, Dryer
Laundry In Basement, Electric Dryer Hookup, Washer Hookup
Exterior
Exterior Feature Deck - Composite, Patio, Storage
Garage Spaces 2.0
Community Features Public Transportation, Shopping, Pool, Park, Walk/Jog Trails, Medical Facility, Highway Access, House of Worship, Public School, T-Station
Utilities Available for Gas Range, for Electric Dryer, Washer Hookup
Roof Type Shingle
Total Parking Spaces 4
Garage Yes
Building
Lot Description Level
Foundation Concrete Perimeter
Sewer Public Sewer
Water Public
Architectural Style Raised Ranch
Schools
Elementary Schools Horace Mann
Middle Schools F.A Day
High Schools North
Others
Senior Community false
Read Less
Want to know what your home might be worth? Contact us for a FREE valuation!

Our team is ready to help you sell your home for the highest possible price ASAP
Bought with Effie Treon • Treon Realty Group





