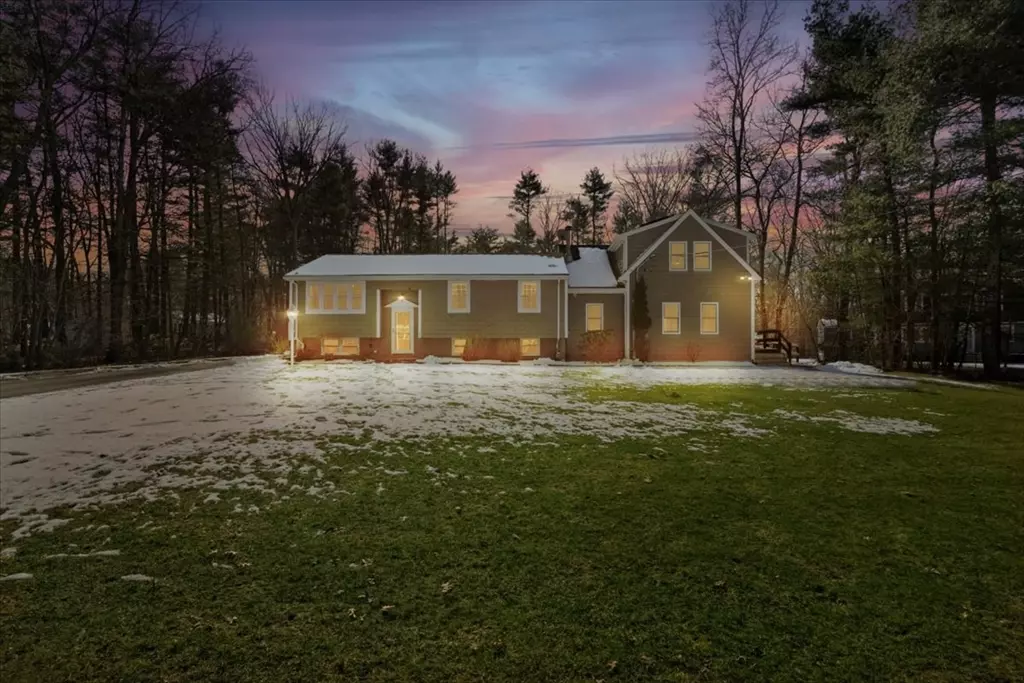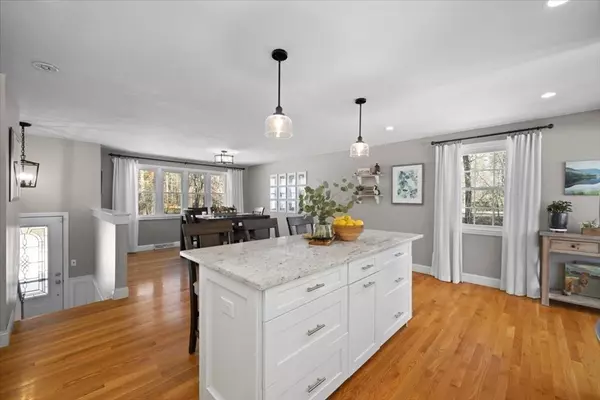$780,000
$749,900
4.0%For more information regarding the value of a property, please contact us for a free consultation.
27 George St Hanson, MA 02341
4 Beds
2.5 Baths
2,712 SqFt
Key Details
Sold Price $780,000
Property Type Single Family Home
Sub Type Single Family Residence
Listing Status Sold
Purchase Type For Sale
Square Footage 2,712 sqft
Price per Sqft $287
Subdivision Gorwin Dr
MLS Listing ID 73205948
Sold Date 07/01/24
Style Raised Ranch
Bedrooms 4
Full Baths 2
Half Baths 1
HOA Y/N false
Year Built 1970
Annual Tax Amount $8,638
Tax Year 2024
Lot Size 0.710 Acres
Acres 0.71
Property Description
Welcome to this beautiful multi-level home located on a quiet cul-de-sac in the charming town of Hanson. Walking into the home, you are greeted with an open concept floor plan. The kitchen is equipped with updated appliances, bright white cabinets, granite countertops, and a large island that provides a great space for hosting. This flows right into the bright dining room, followed by the living room drenched with natural light and cathedral ceilings. The main level also contains two spacious bedrooms and a gorgeous full bath. This house has a finished lower level family room and bedroom. The third floor offers a main bedroom with a full bath and walk-in closet. Additionally there is a handicapped accessible bonus room that was previously used as a daycare, which could easily be converted into an in-law! The beauty of this home extends beyond the interior as this house sits just under an acre with a composite deck overlooking a large patio and in-ground pool. Don't wait on this home!!
Location
State MA
County Plymouth
Zoning 100
Direction Rte 58 to Gorwin to George and Brook St to Gorwin to George.
Rooms
Family Room Wood / Coal / Pellet Stove, Flooring - Vinyl, Cable Hookup, Recessed Lighting
Basement Full, Partially Finished
Primary Bedroom Level Third
Dining Room Flooring - Hardwood
Kitchen Flooring - Hardwood, Dining Area, Pantry, Countertops - Stone/Granite/Solid, Kitchen Island, Recessed Lighting, Stainless Steel Appliances, Gas Stove, Lighting - Pendant
Interior
Interior Features Bathroom - Half, Closet, Cable Hookup, Recessed Lighting, Bonus Room
Heating Forced Air, Natural Gas
Cooling Central Air
Flooring Vinyl, Carpet, Hardwood, Flooring - Vinyl
Fireplaces Number 1
Appliance Gas Water Heater, Range, Dishwasher, Microwave, Refrigerator
Laundry Gas Dryer Hookup
Exterior
Exterior Feature Deck - Composite, Pool - Inground, Cabana, Rain Gutters, Storage, Fenced Yard
Fence Fenced
Pool In Ground
Community Features Public Transportation, Shopping, Park, Walk/Jog Trails, Golf, Medical Facility, House of Worship, Public School, T-Station
Utilities Available for Gas Range, for Gas Oven, for Gas Dryer
Roof Type Shingle
Total Parking Spaces 5
Garage No
Private Pool true
Building
Lot Description Level
Foundation Concrete Perimeter
Sewer Private Sewer
Water Public
Architectural Style Raised Ranch
Schools
Elementary Schools Indian Head
Middle Schools Hanson
High Schools Whitman Hanson
Others
Senior Community false
Read Less
Want to know what your home might be worth? Contact us for a FREE valuation!

Our team is ready to help you sell your home for the highest possible price ASAP
Bought with Scott Gordon • Keller Williams Realty Evolution





