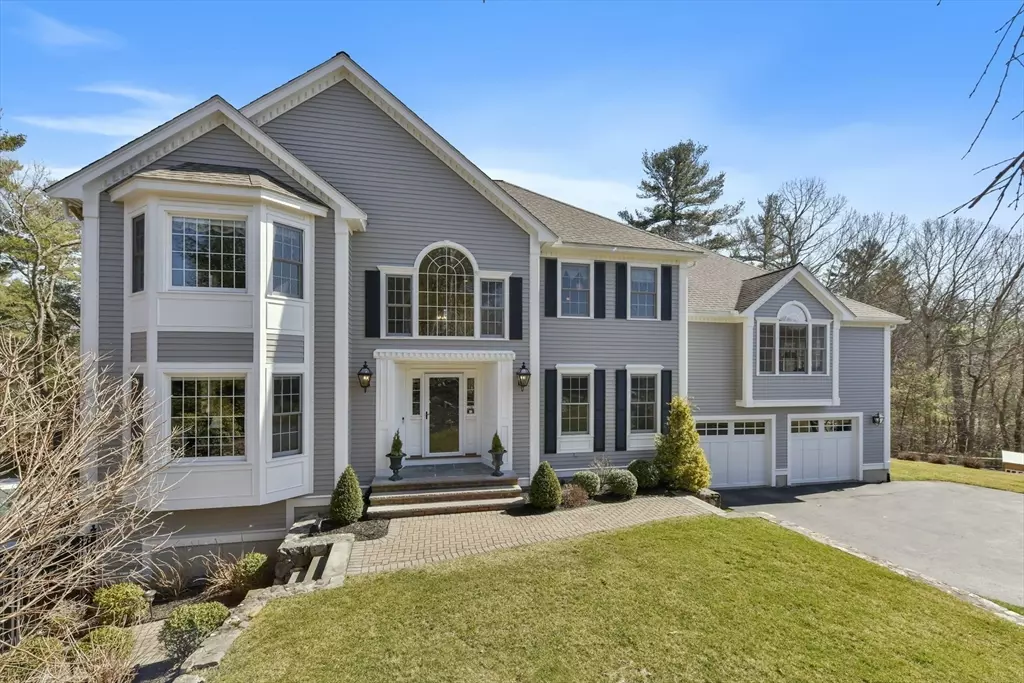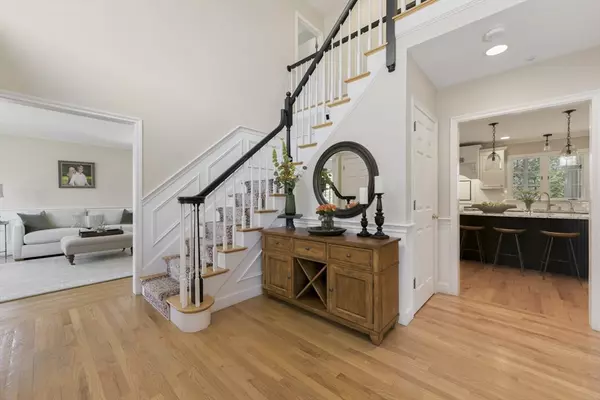$1,500,000
$1,500,000
For more information regarding the value of a property, please contact us for a free consultation.
84 Sugarcane Ln North Andover, MA 01845
4 Beds
4.5 Baths
4,994 SqFt
Key Details
Sold Price $1,500,000
Property Type Single Family Home
Sub Type Single Family Residence
Listing Status Sold
Purchase Type For Sale
Square Footage 4,994 sqft
Price per Sqft $300
Subdivision Exceptional Jerad Place Neighborhood, Includes Sunset Rock, Candelstick, And Sugarcane Lane
MLS Listing ID 73227247
Sold Date 07/01/24
Style Colonial,Contemporary
Bedrooms 4
Full Baths 4
Half Baths 1
HOA Y/N false
Year Built 1997
Annual Tax Amount $14,255
Tax Year 2024
Lot Size 0.970 Acres
Acres 0.97
Property Description
Nestled on a tranquil cul-de-sac in the prestigious Jerad Place neighborhood, this splendid 4 bedroom, 4 ½ bath residence w/ heated pool, is enveloped by nature. Enter grand, double-height foyer, to elegant living room, family room w/ fireplace. Renovated gourmet kitchen, w/ five-burner gas stove, double ovens, bespoke white cabinetry, and polished granite countertops, plus screened porch and separate dining room for hosting gatherings. Great room with H/W floors, Palladian windows, office area, and full guest suite. Upper floor luxurious primary bedroom suite, w/dual walk-in closets, renovated spa-like bathroom, and two additional bedrooms and a full bathroom with double sinks. Lower level designed for entertaining, with fireplace, game tables, exercise room, home office, guest bedroom, full bath and direct access to verdant fenced pool/patio garden. Two-car garage and nearly an acre of land, this home epitomizes the perfect harmony of hospitality and seclusion.
Location
State MA
County Essex
Zoning R1
Direction Salem to Boxford to Forest to Jerad to Candlestick to Sugarcane.
Rooms
Family Room Flooring - Hardwood, Window(s) - Bay/Bow/Box, French Doors, Deck - Exterior
Basement Full, Finished
Primary Bedroom Level Second
Dining Room Flooring - Hardwood
Kitchen Closet/Cabinets - Custom Built, Kitchen Island, Remodeled, Gas Stove
Interior
Interior Features Slider, Bathroom - With Shower Stall, Great Room, Den, Game Room, Media Room, Bathroom, Exercise Room
Heating Central, Natural Gas
Cooling Central Air
Flooring Wood, Plywood, Tile, Carpet, Hardwood, Flooring - Hardwood, Flooring - Wall to Wall Carpet, Flooring - Stone/Ceramic Tile
Fireplaces Number 2
Fireplaces Type Family Room
Appliance Gas Water Heater, Range, Oven, Dishwasher, Disposal, Microwave, Refrigerator, Washer, Dryer
Laundry Flooring - Stone/Ceramic Tile, First Floor
Exterior
Exterior Feature Porch - Screened, Patio, Pool - Inground Heated, Rain Gutters, Professional Landscaping, Garden
Garage Spaces 2.0
Pool Pool - Inground Heated
Community Features Shopping, Park, Walk/Jog Trails, Medical Facility, Private School, Public School
Utilities Available for Gas Range
Total Parking Spaces 4
Garage Yes
Private Pool true
Building
Lot Description Cul-De-Sac, Corner Lot, Wooded
Foundation Concrete Perimeter
Sewer Private Sewer
Water Public
Architectural Style Colonial, Contemporary
Schools
Elementary Schools Annie Sargent
Middle Schools N. Andover M.S.
High Schools N Andover H.S.
Others
Senior Community false
Read Less
Want to know what your home might be worth? Contact us for a FREE valuation!

Our team is ready to help you sell your home for the highest possible price ASAP
Bought with Sophie Soman • LandVest, Inc.





